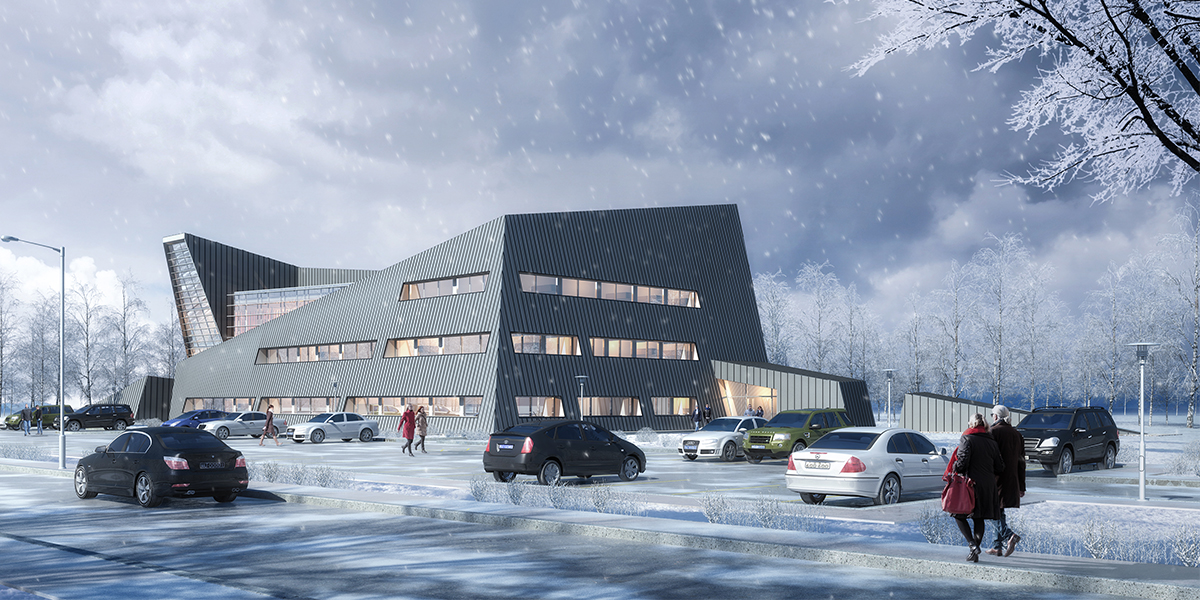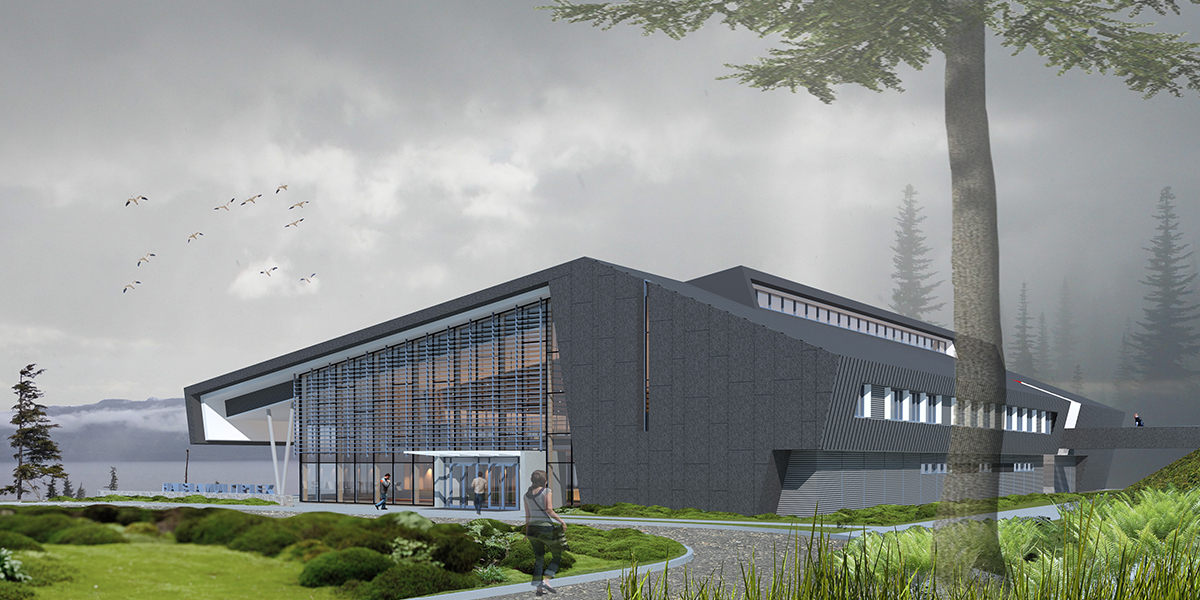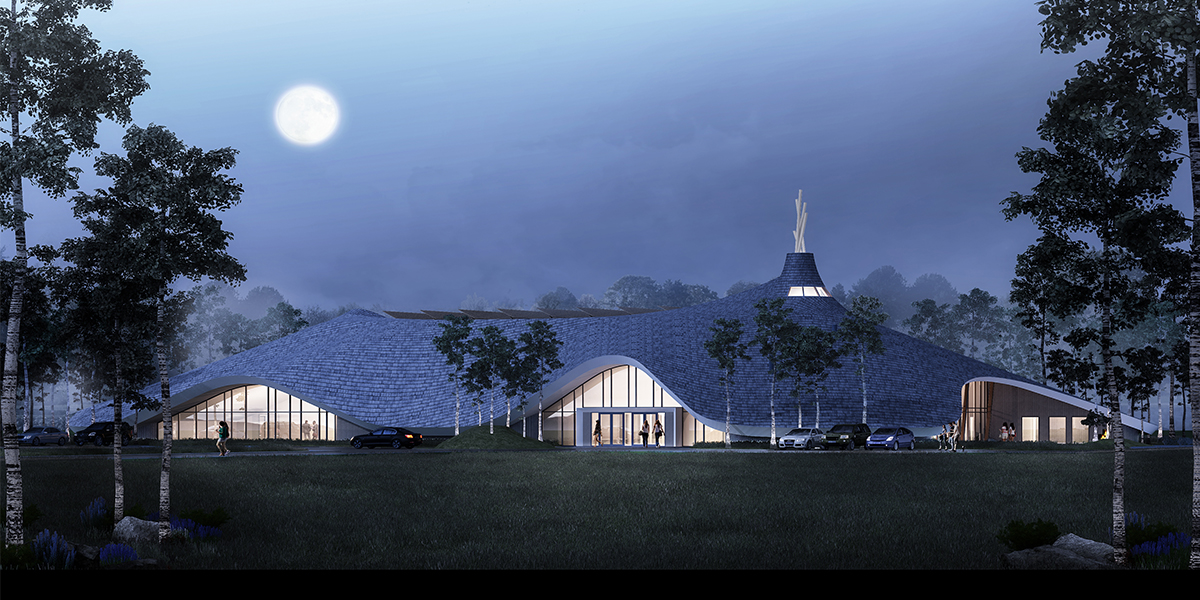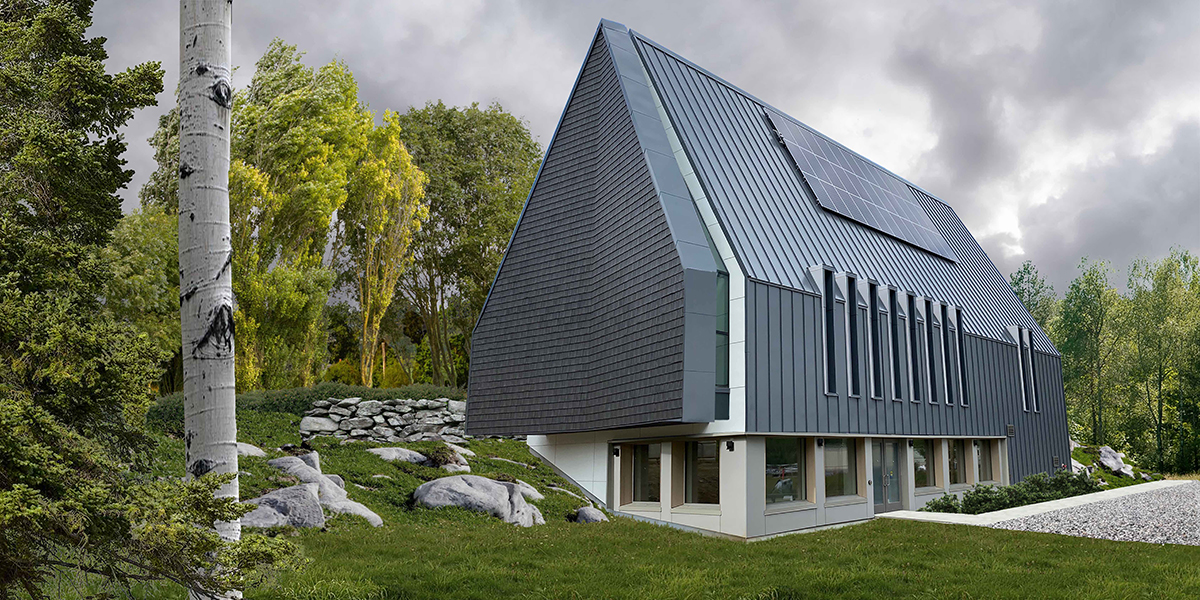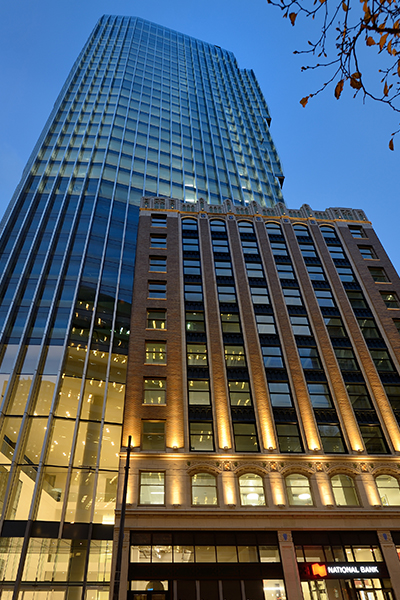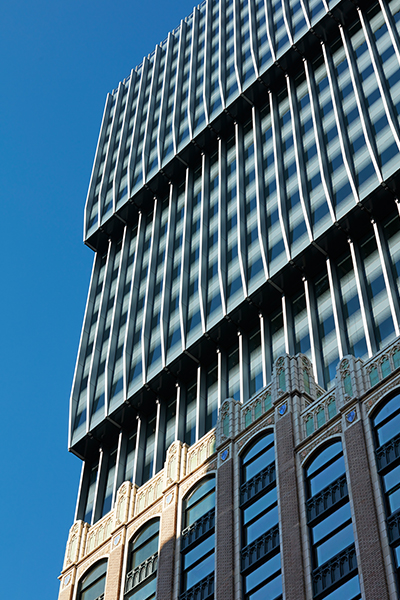
GREGORY BERNARDINI Architect AIBC | Associate
Gregory Bernardini joined Iredale Architecture as an Architectural Graduate in 2016. Over the past 8 years, he has worked on a diverse range of project typologies including commercial, civic, cultural, and light industrial. A registered Architect and firm Associate since 2022, Gregory now works alongside Peter Hildebrand as the Team Lead for our First Nations + Cultural studio.
Highly organized and skilled at multitasking, Gregory excels at coordinating multi-disciplinary teams through complex new builds, renovations, and additions. His expertise in project management is bolstered by comprehensive technical knowledge of Revit, AutoCAD, Bluebeam, Photoshop, and several other graphic programs. As an Architect and designer, he is particularly interested in the initial stages of a project such as feasibility studies and concept designs.
EDUCATION
M.Arch., Universita La Sapienza
Erasmus Exchange Program, Universidade da Coruna
AFFILIATIONS
Architectural Institute of British Columbia


