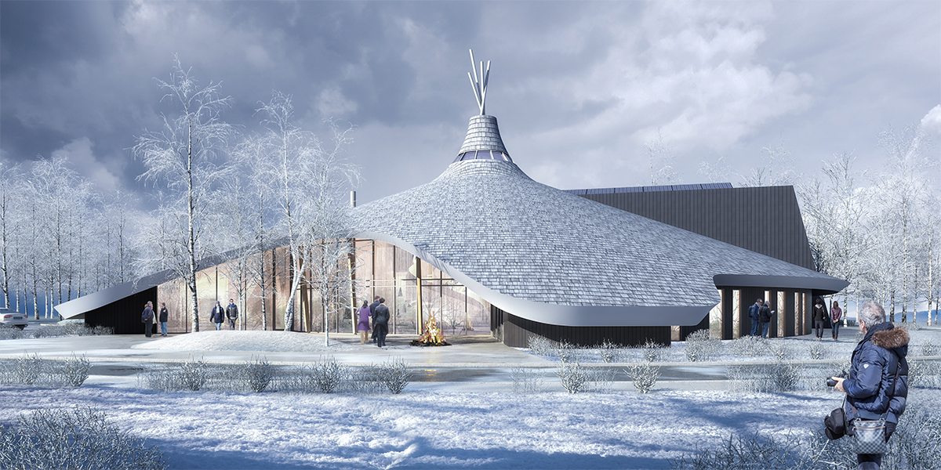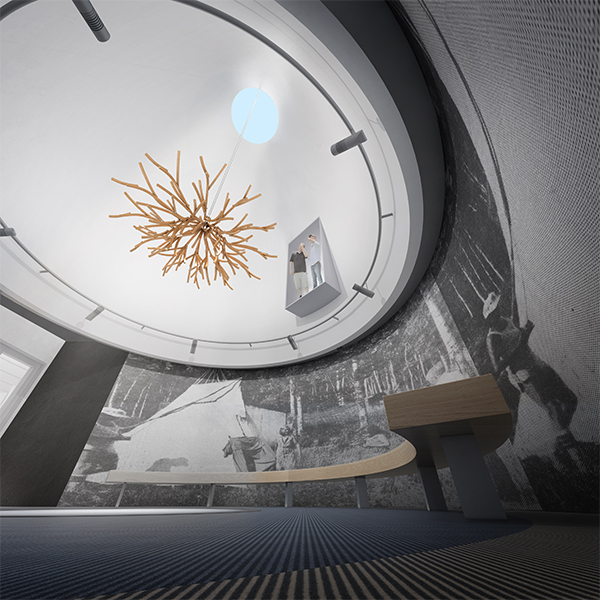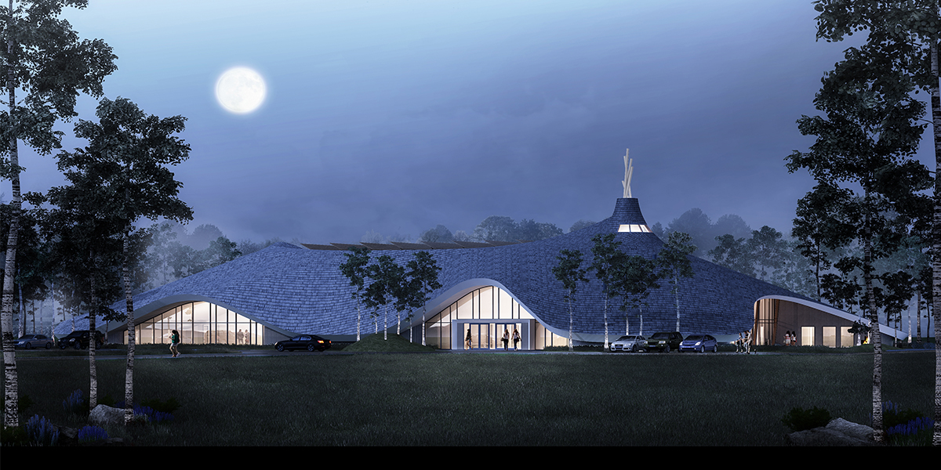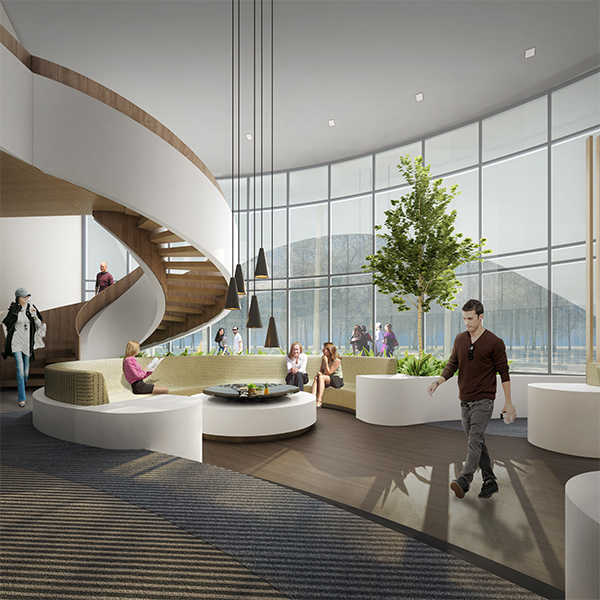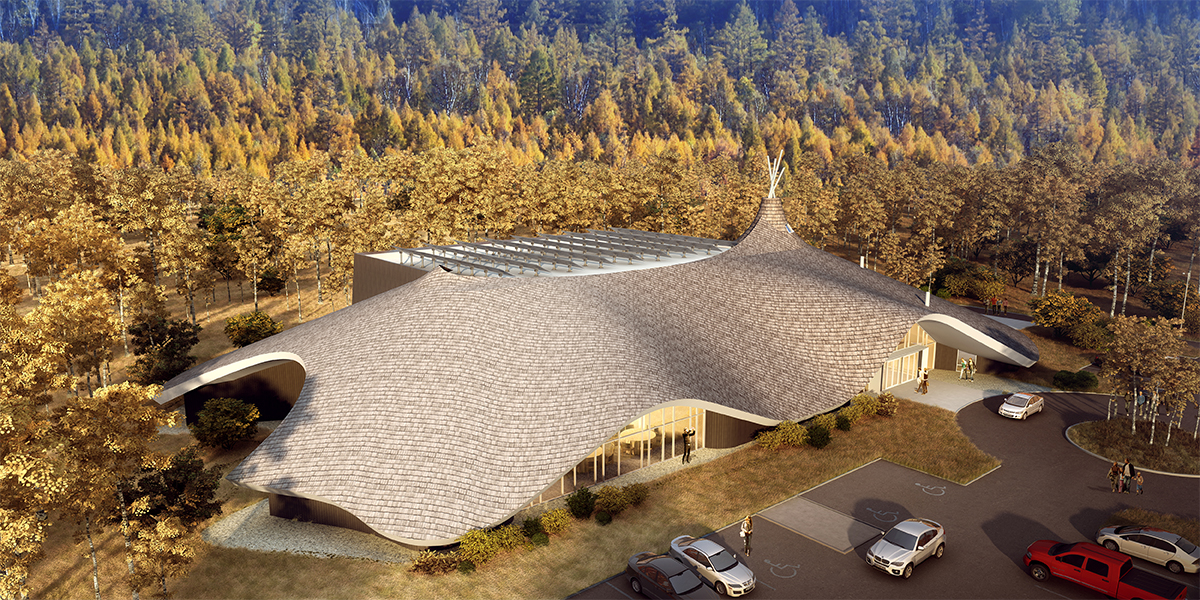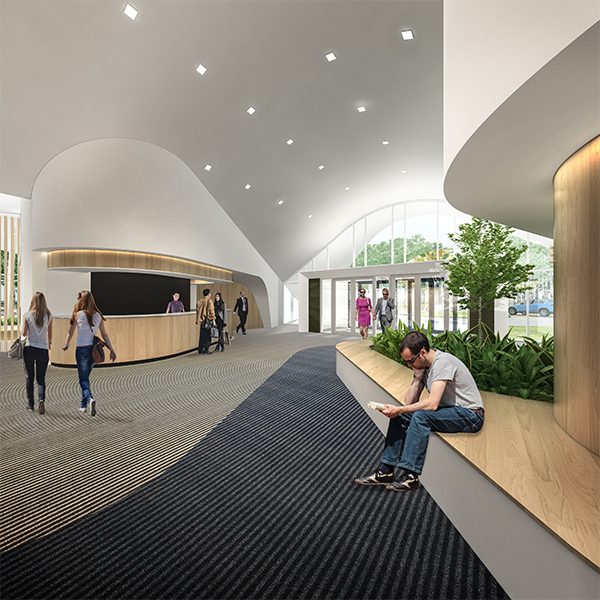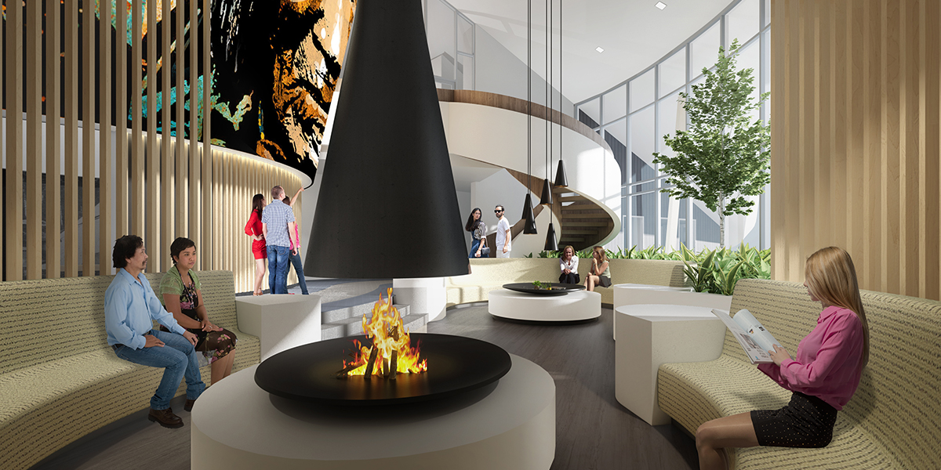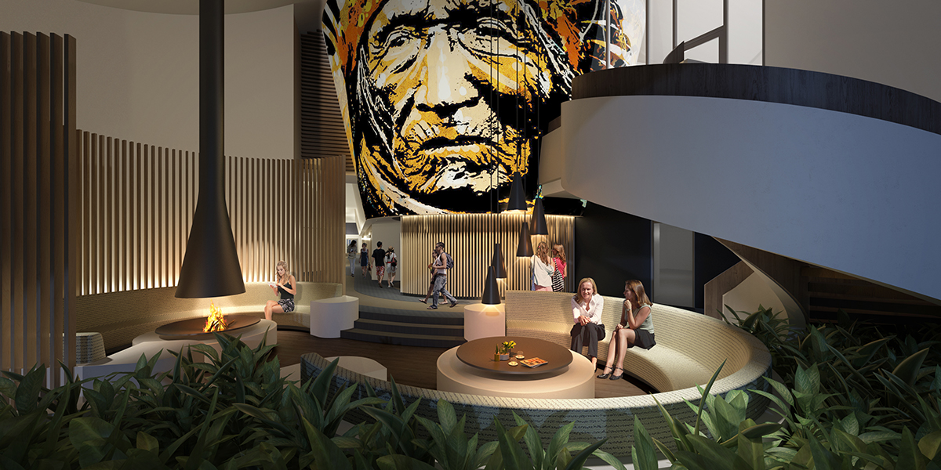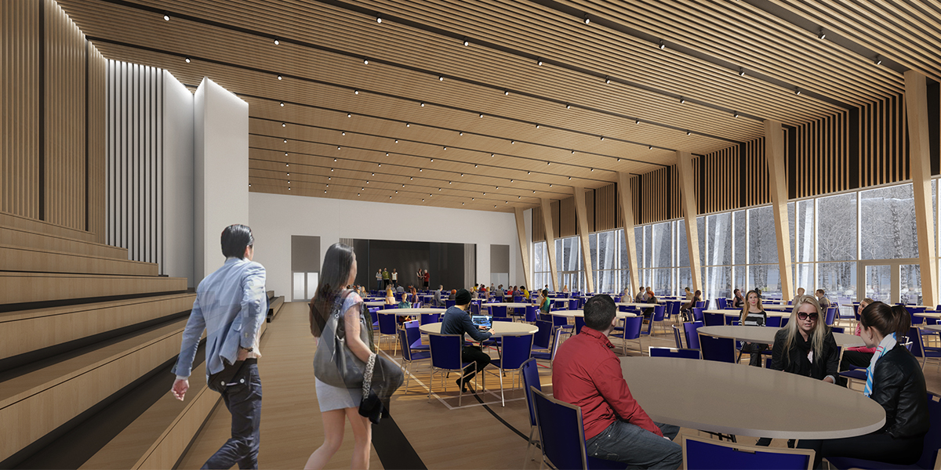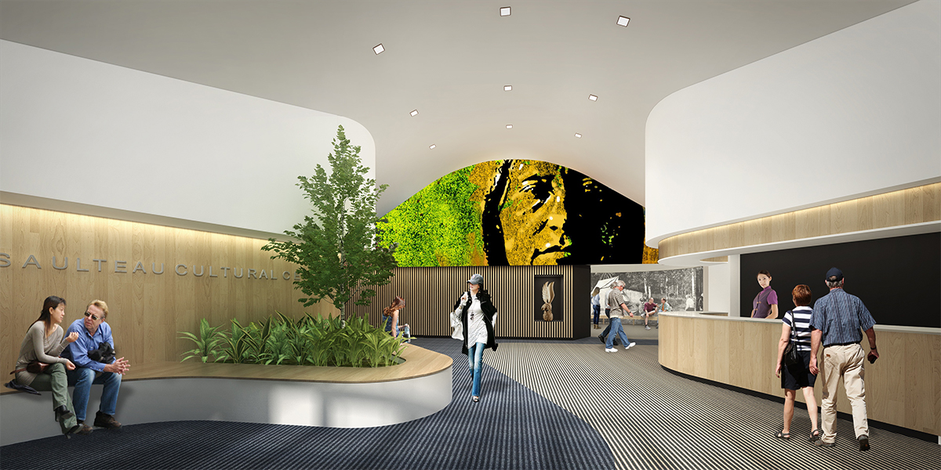SAULTEAU CULTURAL CENTRE Moberly Lake, BC
The design for this cultural building is based on a loose, artistic interpretation of the teepee. The centre’s program includes a large gathering hall with viewing area, full commercial kitchen, elders’ and members’ lounge, workout room, play room for children and a large educational space. The dramatic roof form drapes down from the main hall in curvilinear sweeping motions, almost touching the ground in places. Partially clad in recycled composite shakes and solar panels, the roof reflects the colours of the birch forest surrounding the site.


