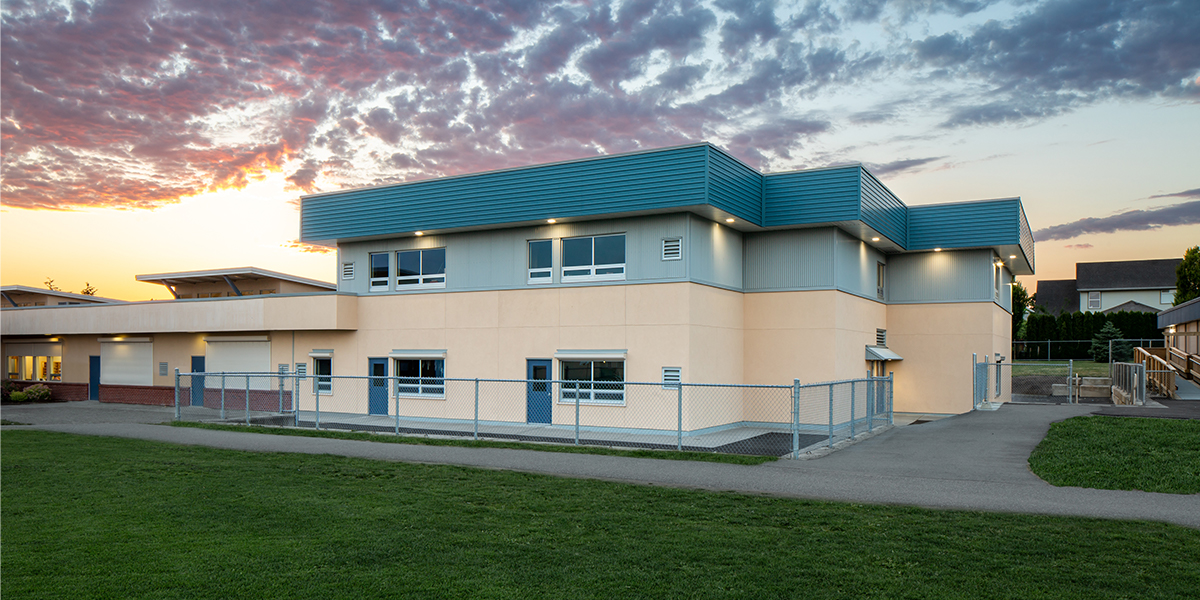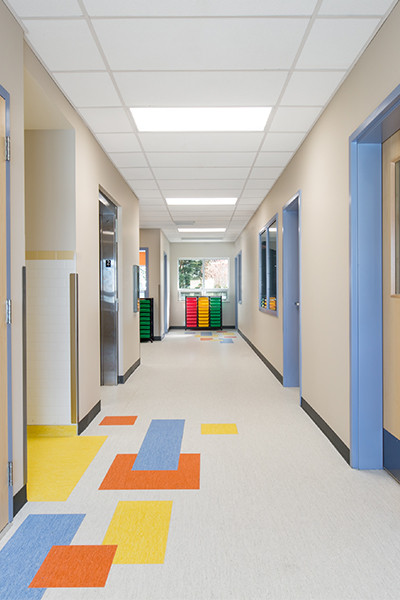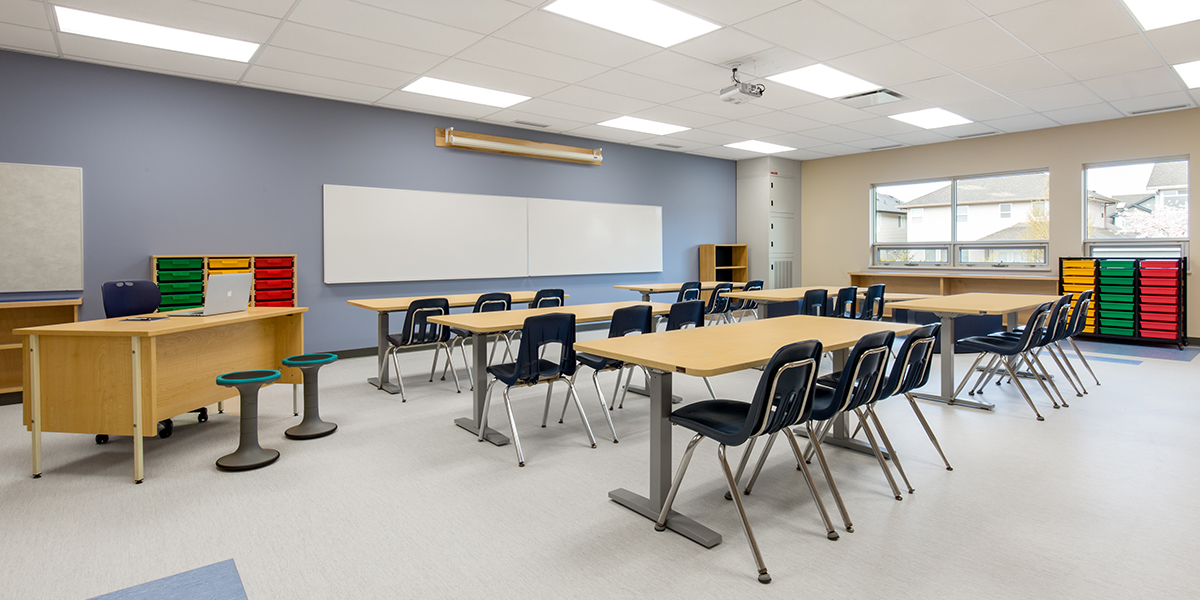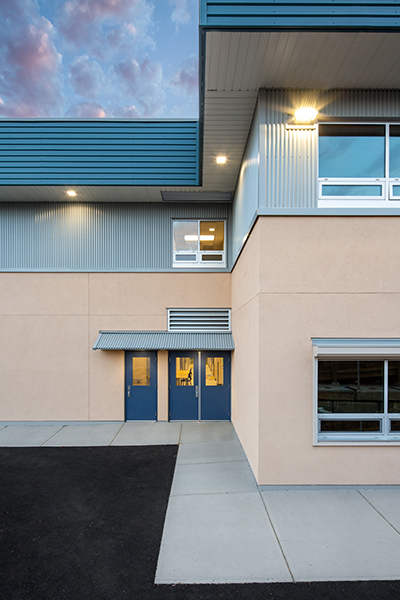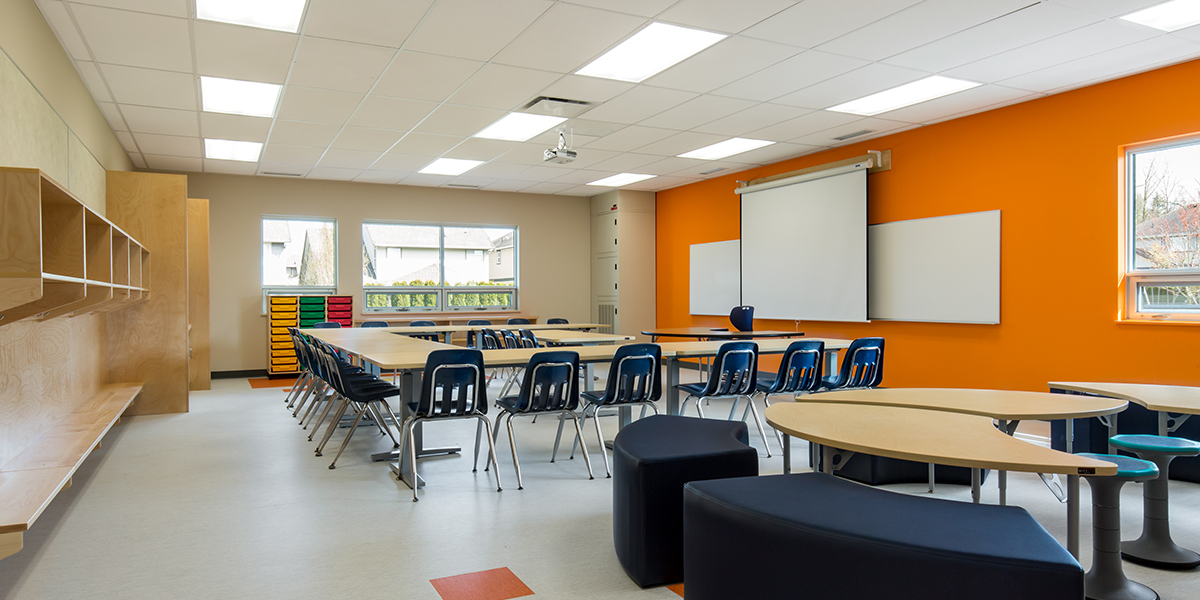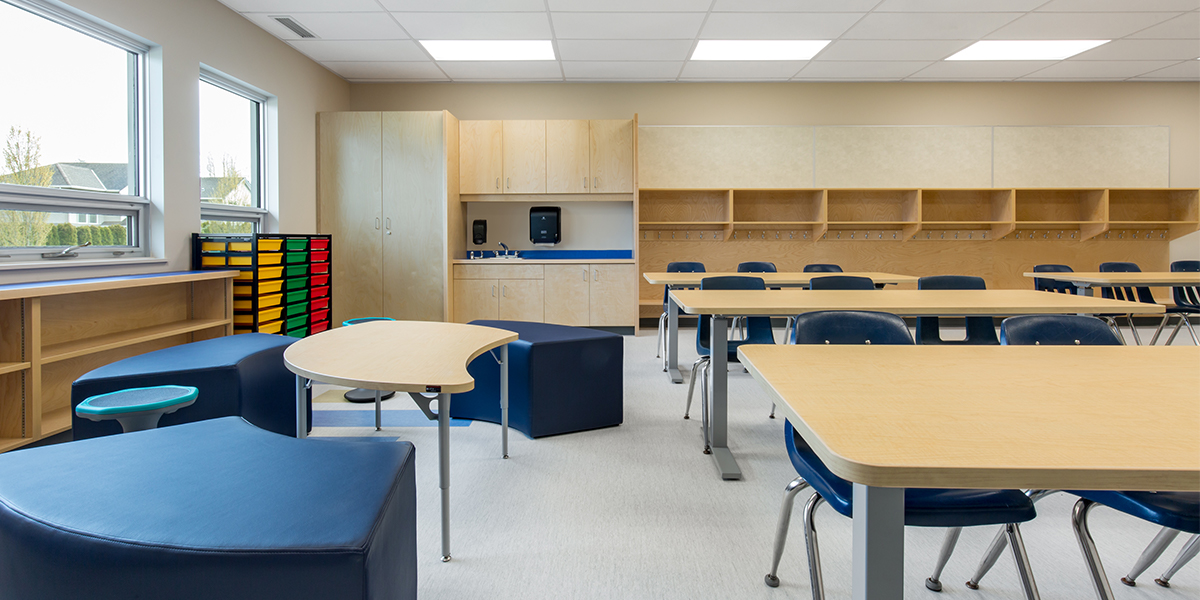R.C. GARNETT ELEMENTARY SCHOOL ADDITION Langley, BC
This project entailed the design and construction of an eight-classroom addition to R.C. Garnett Elementary. To maintain safe operations during construction, we established a secure work area with independent street access and a fence separating it from the students and public. The original record drawings of the school noted a one-storey addition, which this was the scope submitted to the MOE for funding. However, site constraints from the neighbouring municipal land forced the Project into a two-storey configuration. With no increase in budget, we designed a two-storey, wood-frame addition, complete with two light-filled exit stairs and a full Schindler elevator. To avoid the shrinkage issue with elevators and wood-frame, we utilized nail-lam for the elevator shaft.


