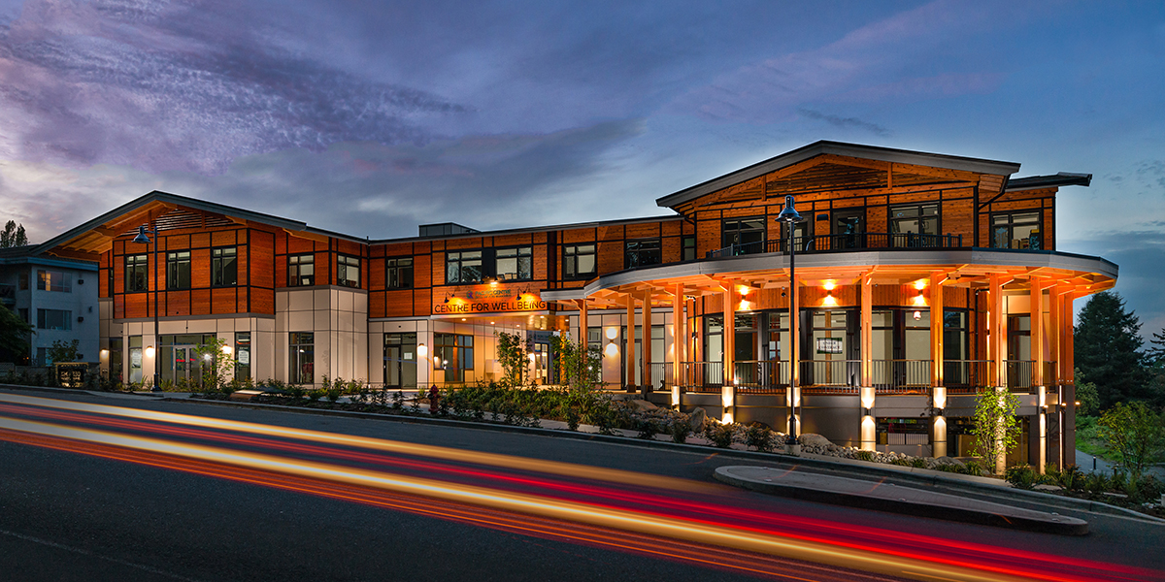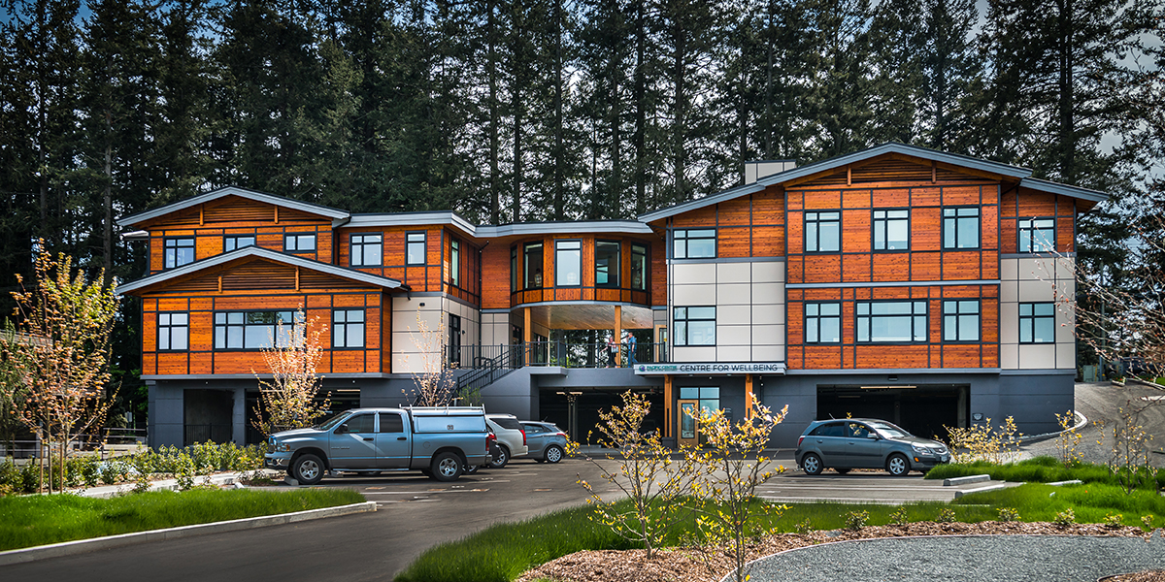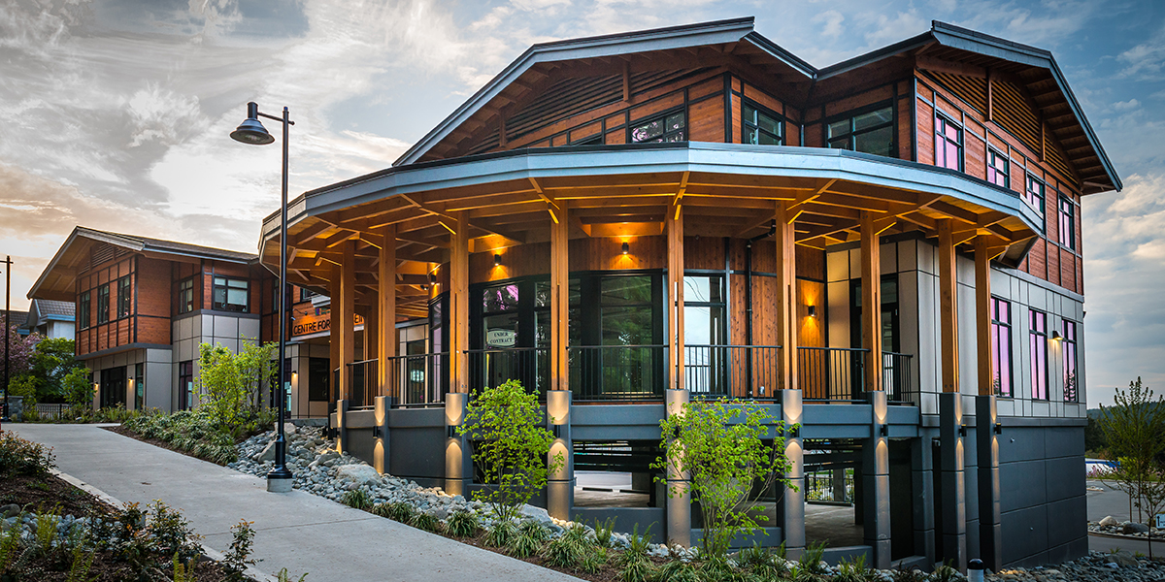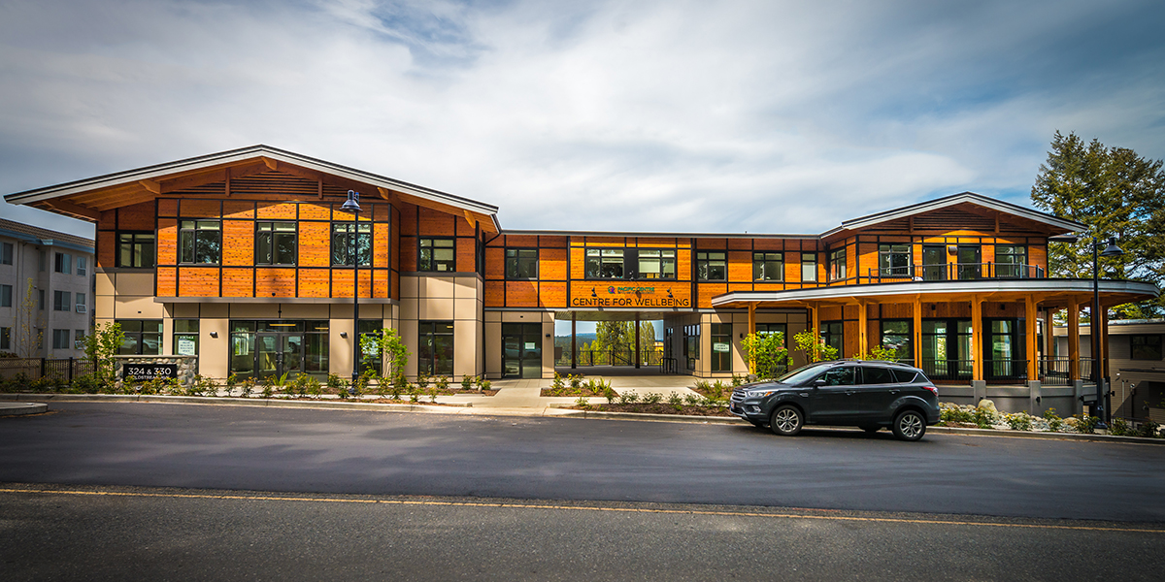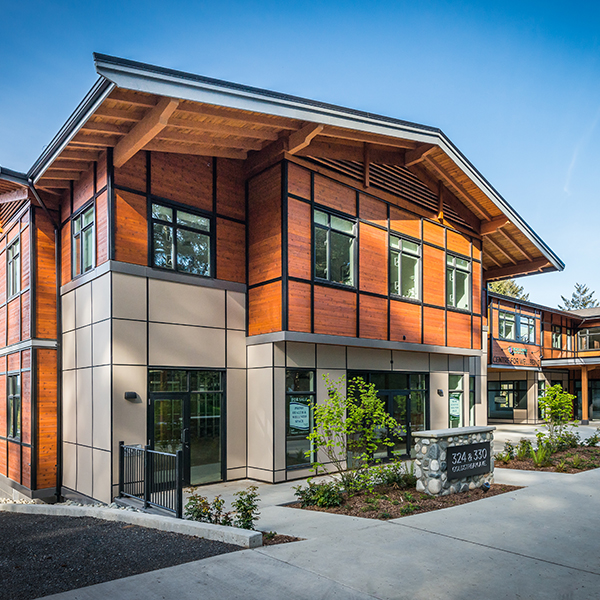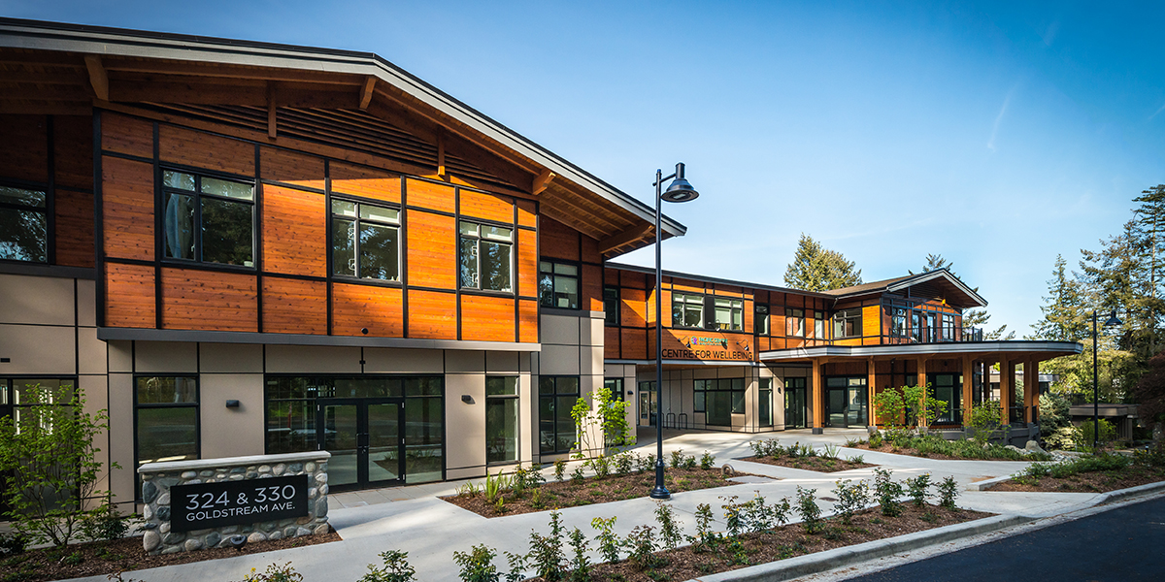CENTRE FOR WELLBEING Colwood, BC
The two-storey Centre for Wellbeing provides space dedicated to health and wellness practices. The center offers two spacious group counseling areas and 28 private rooms. A key goal of the design was to create a welcoming and safe environment for Clients in need. Trauma-informed design principles such as private, easy-to-find entries, clear wayfinding and multi-directional exit routes, support Client wellbeing.
The division of the program into two elements connected by a second-level bridge over a central courtyard reduces the building mass and gives a more residential appearance. Expansive gable roofs recall both First Nations longhouses and early 20th century craftsman bungalows. Cedar siding and exposed fir timbers celebrate our local tradition of timber craftsmanship. Extensive landscaping creates an atmosphere of beauty and tranquility.


