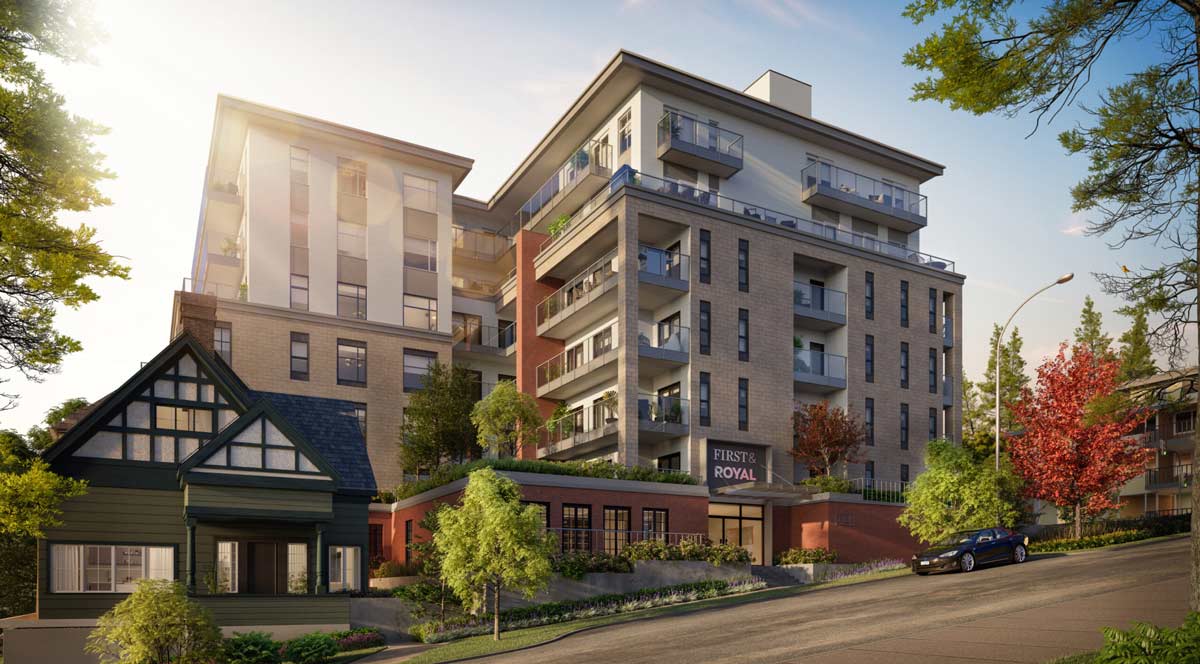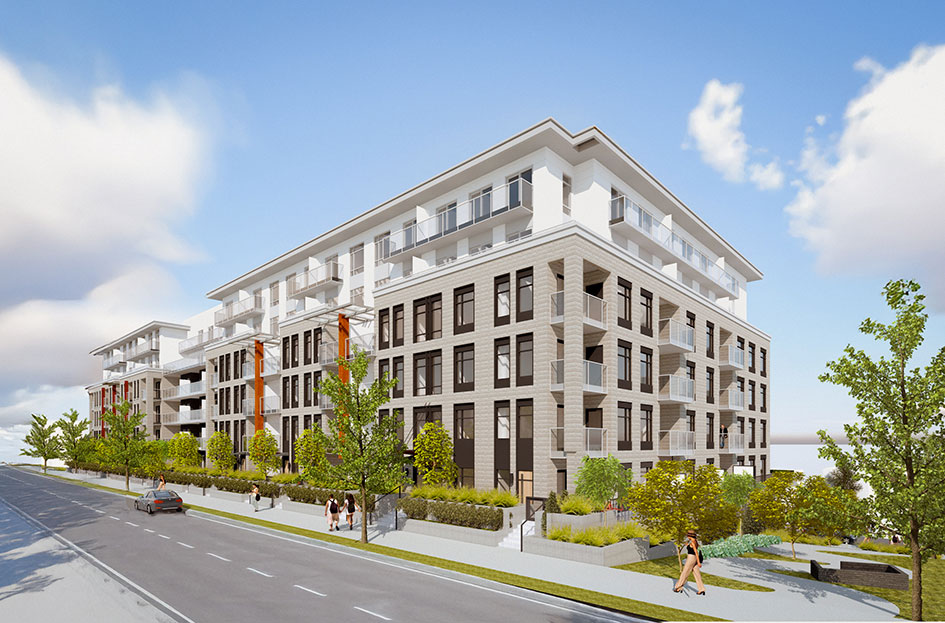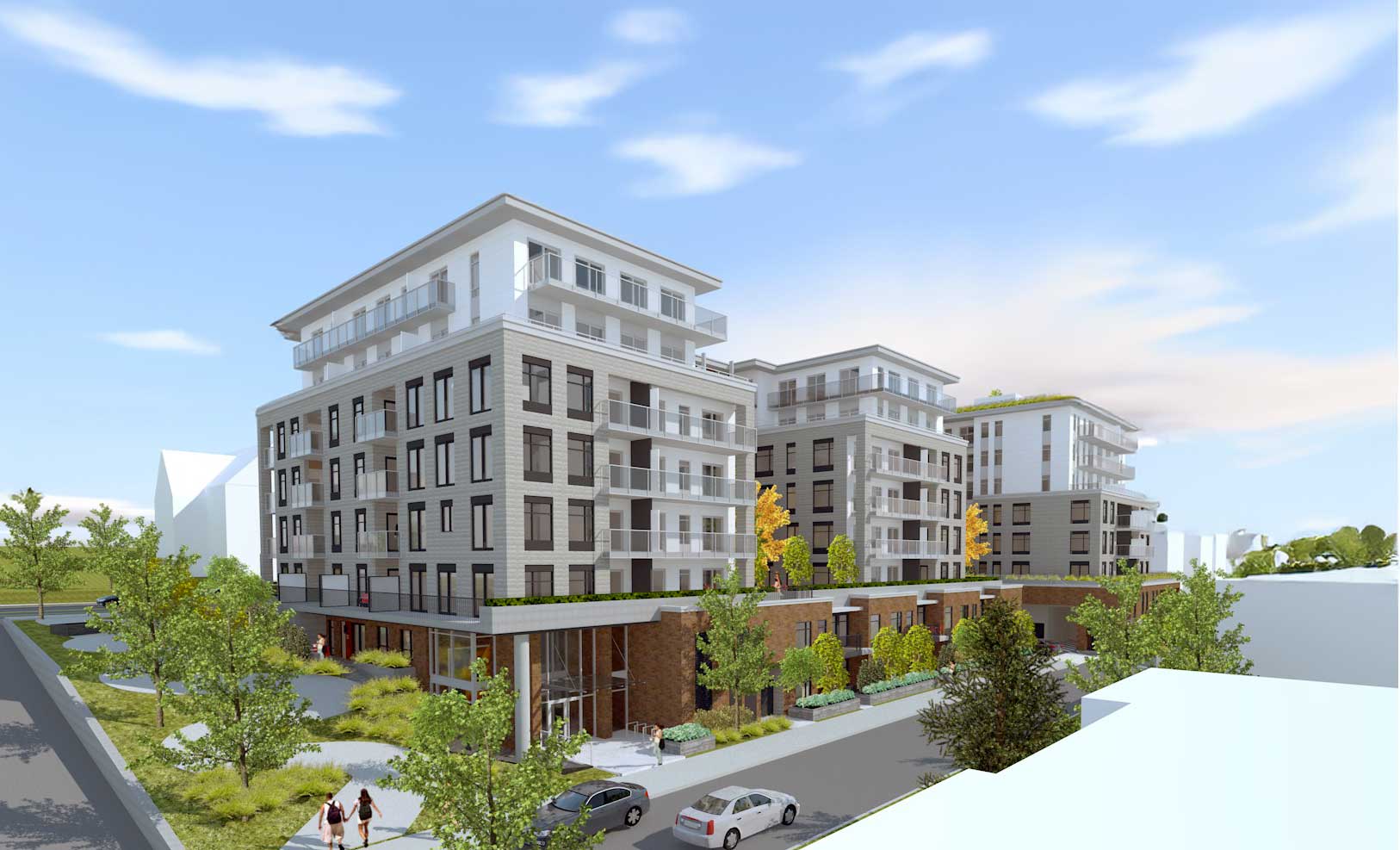FIRST+ROYAL New Westminster, BC
Visionary in concept and refined in execution, this striking midrise residential development in New Westminster exemplifies forward-thinking architecture and dynamic urban integration.
The building features six levels of wood-frame construction above three levels of concrete parkade, with a distinctive twist: two below-grade levels are partially exposed, creating architectural frontage for seven ground-level townhomes. This strategic and imaginative design approach transforms a technical challenge into a vibrant public edge.
With 189 residential units in total, the development offers a diverse mix of housing options that prioritize livability and human-scale design. Adding historical character, a restored heritage home, carefully relocated on-site, anchors the project in its past while enhancing its narrative appeal. It’s a compelling example of how architecture can simultaneously respond to modern urban demands and celebrate local identity.




