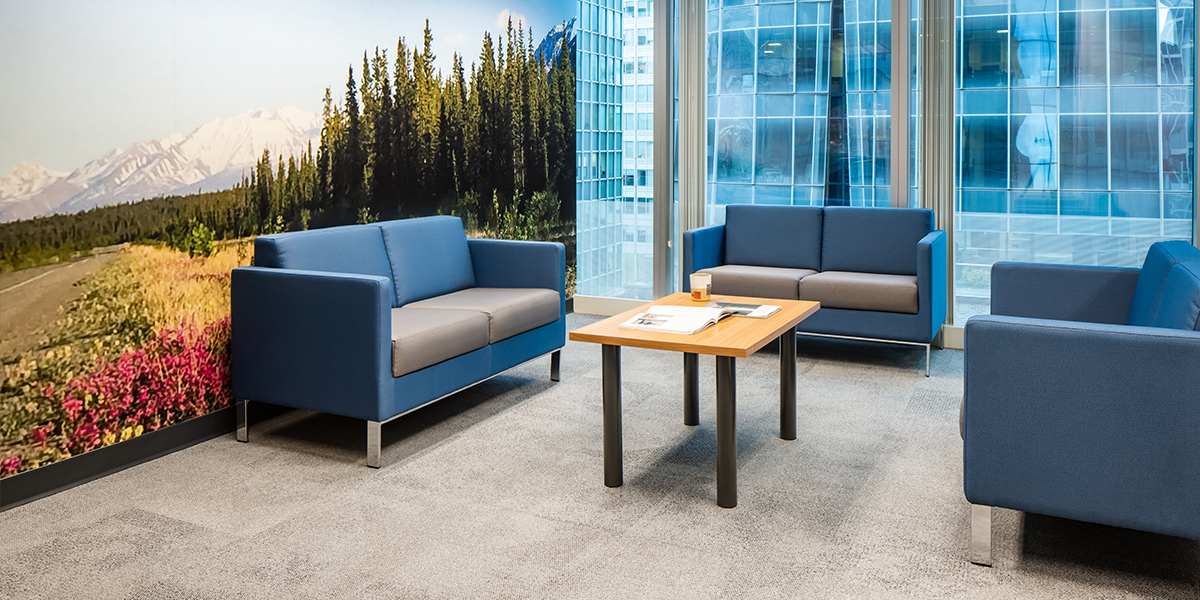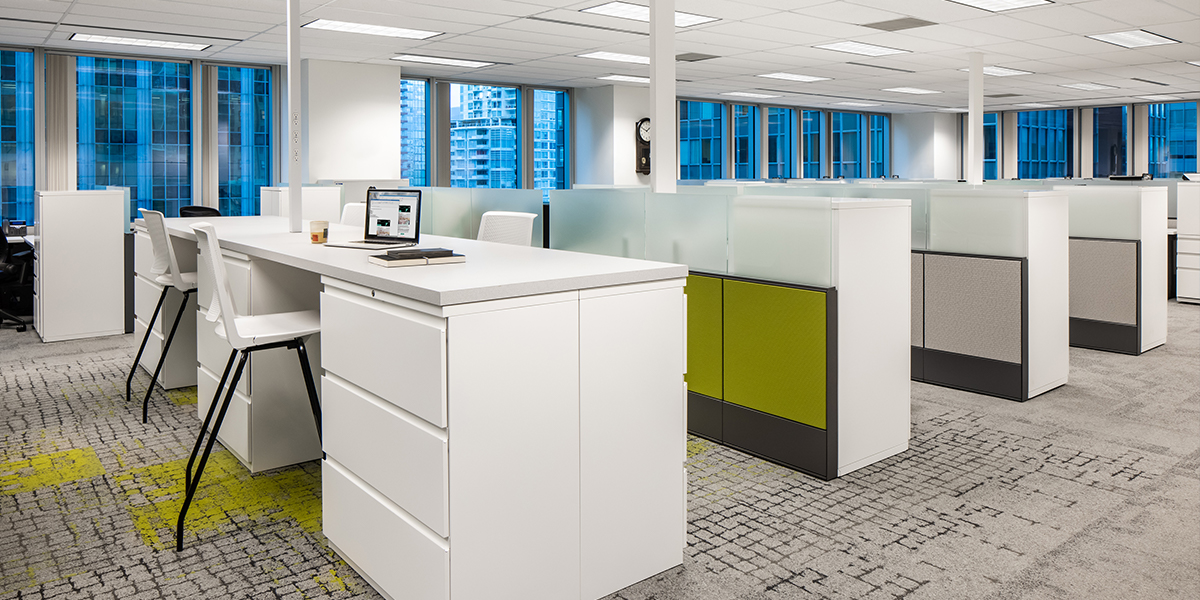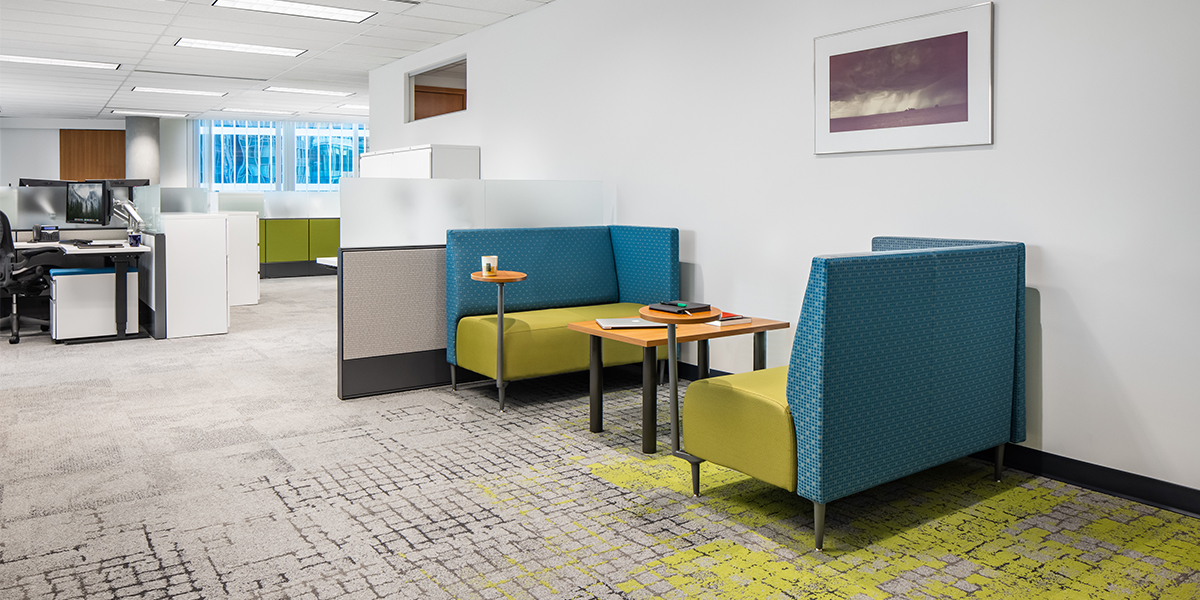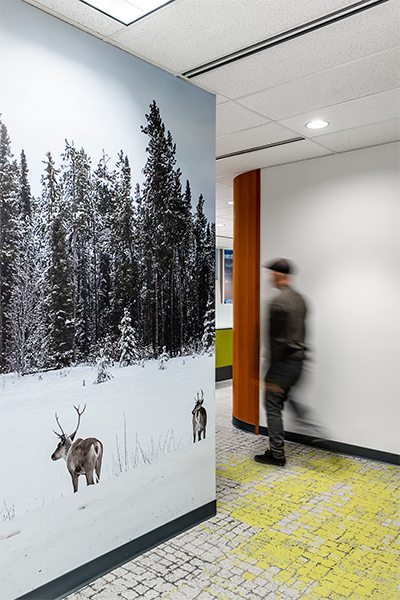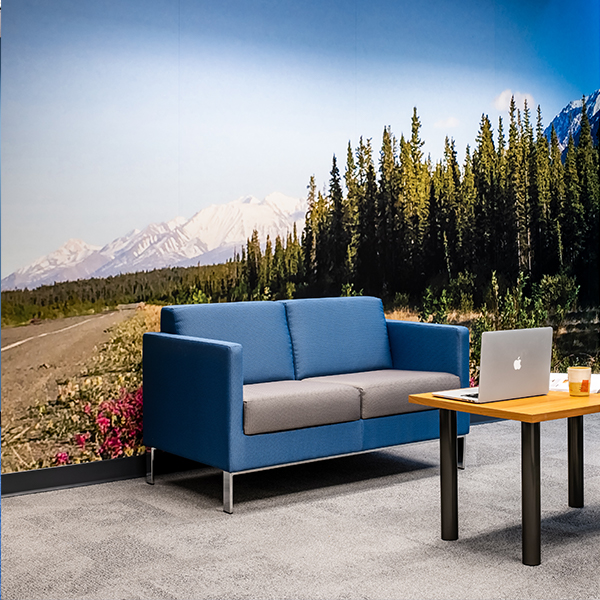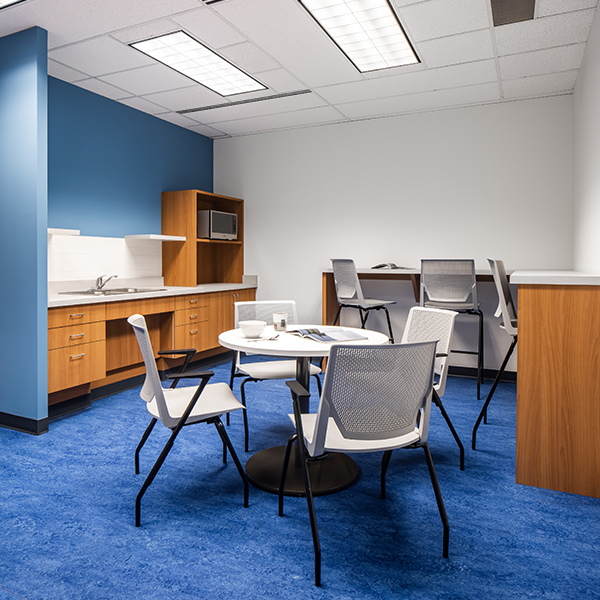ENVIRONMENT AND CLIMATE CHANGE CANADA SPACE OPTIMIZATION Vancouver, BC
This project involved a complete space optimization and workplace modernization for Environment and Climate Change Canada (ECCC) in accordance with Workplace 2.0 Fit-up and Space Allocation Standards (SAS). The program included furniture layouts for 325 fixed workstations, 33 free workstations, 7 executive offices, 28 meeting rooms ranging from 6 to 16 people, 9 quiet rooms, 40 collaboration areas, 7 kitchenettes and a library. As the Architect, we validated and adjusted the provided feasibility plans, coordinated space planning with the client group and their expectations. We also provided furniture and finish recommendations and guided the furniture acquisition through the PSPC procurement process, and the multiple, separate tenders required by their process.


