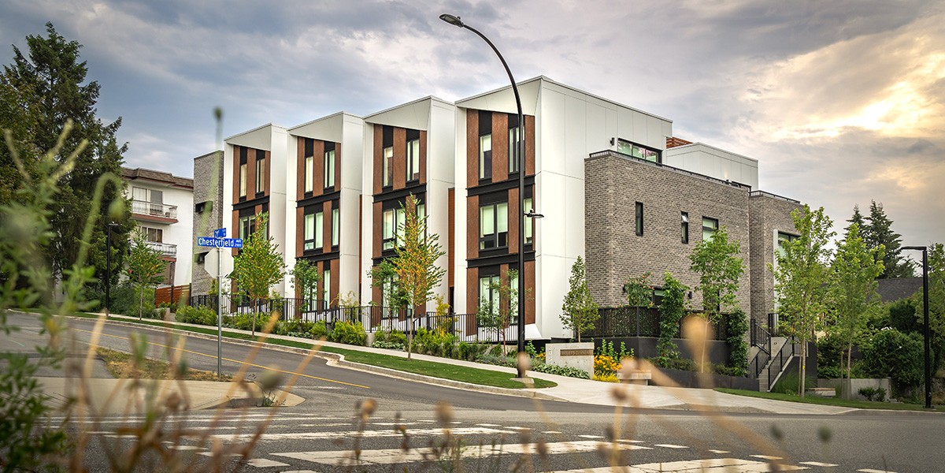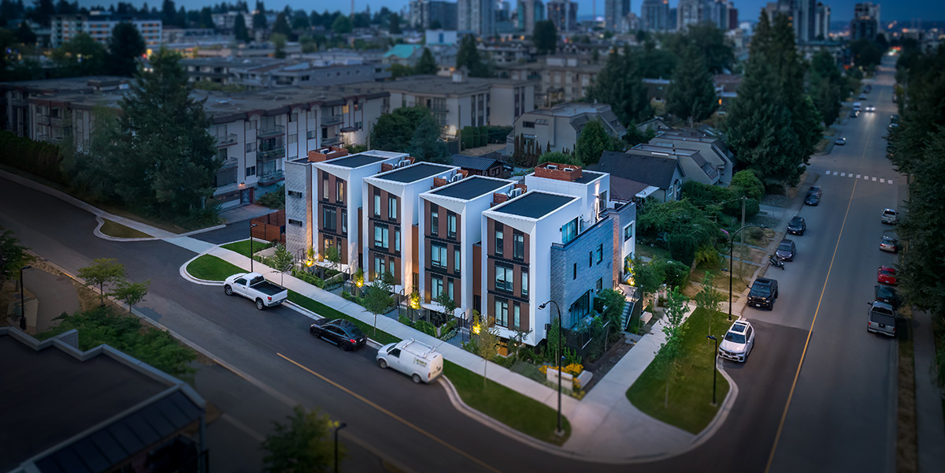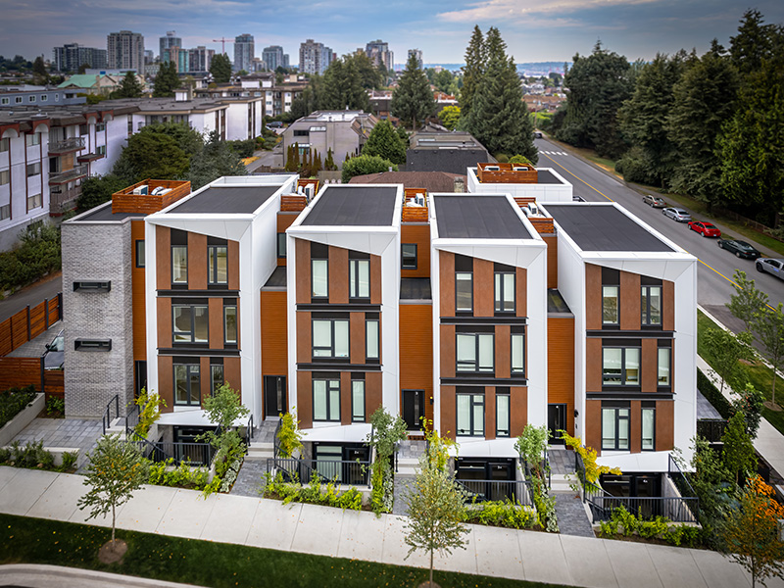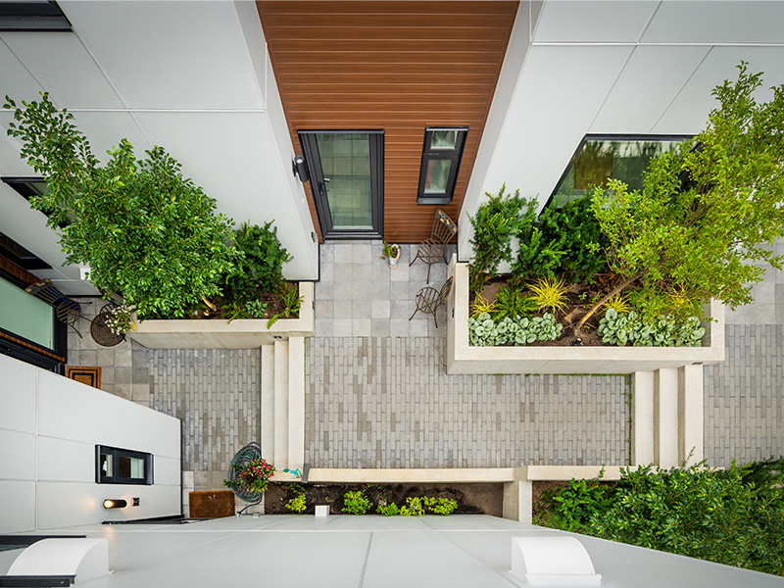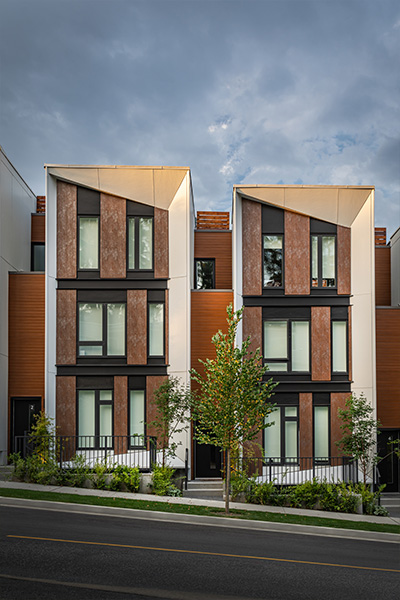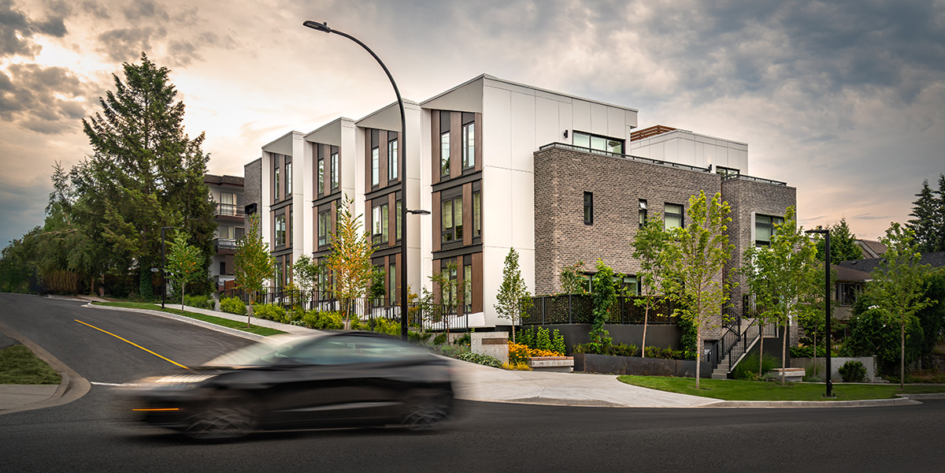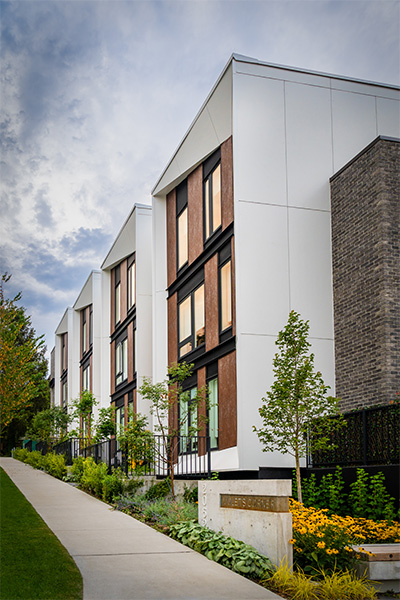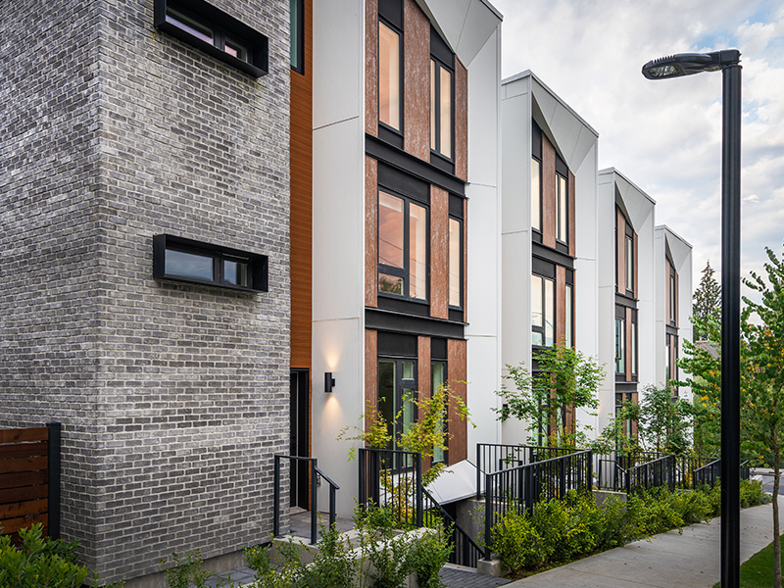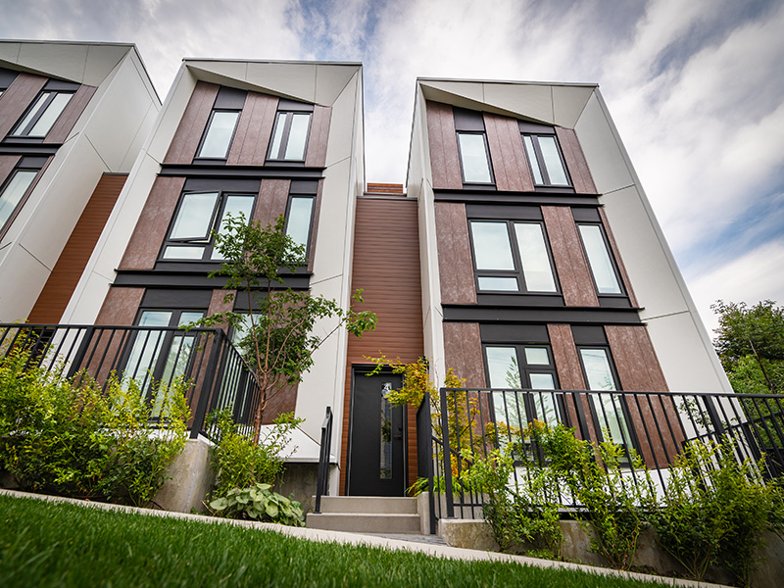VIOLET’S CORNER City of North Vancouver, BC
Violet’s Corner consists of five, three-level townhouse units with basement suites grouped around an intimate courtyard. The basement suites have their own entrances and patios, and are intended to provide much needed rental income to promote affordability. Each townhouse is independently expressed as a strong geometric volume, with the entrances marked in the recesses between these volumes. This configuration allows the units to gently step down the slope and strengthens their individual identity. The vertical sleeves of these volumes are clad in white fibre cement boards with corten metal accent panels and charcoal coloured window units. Strong brick elements on both sides bookend the development and lend a softened texture to the facades.


