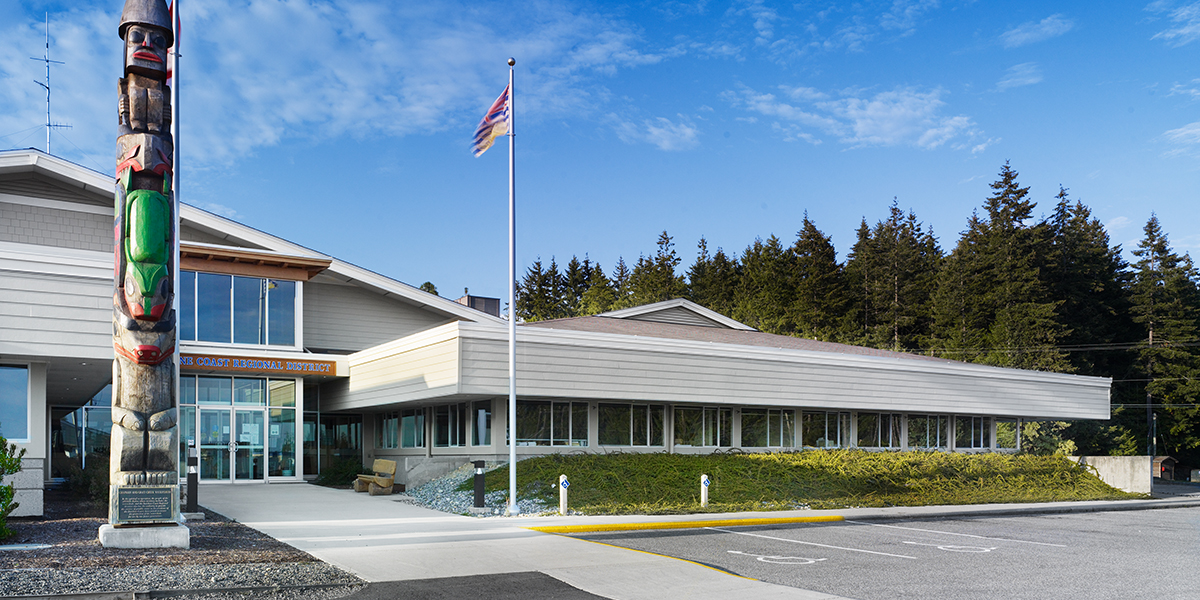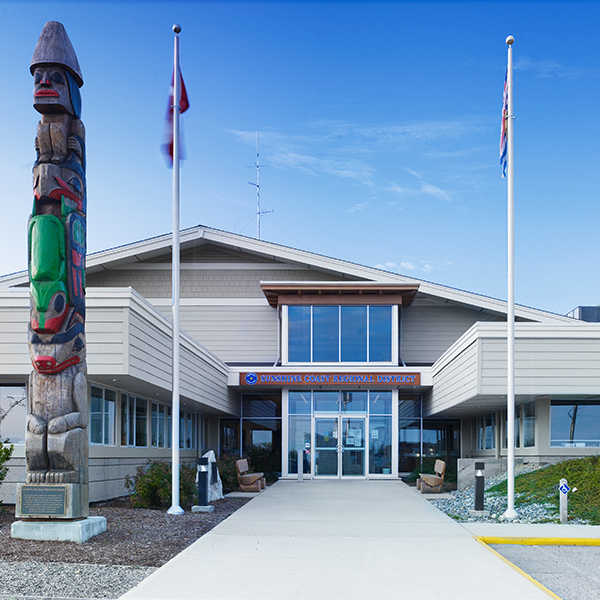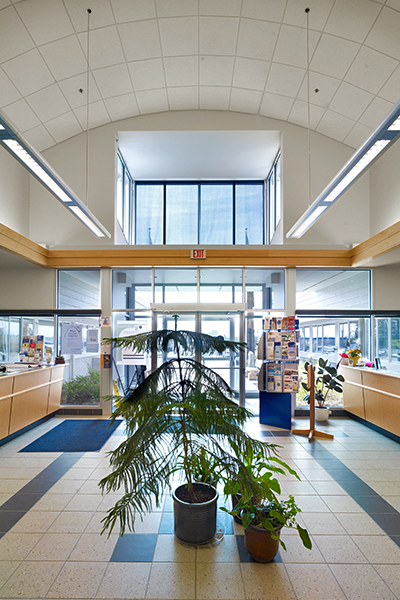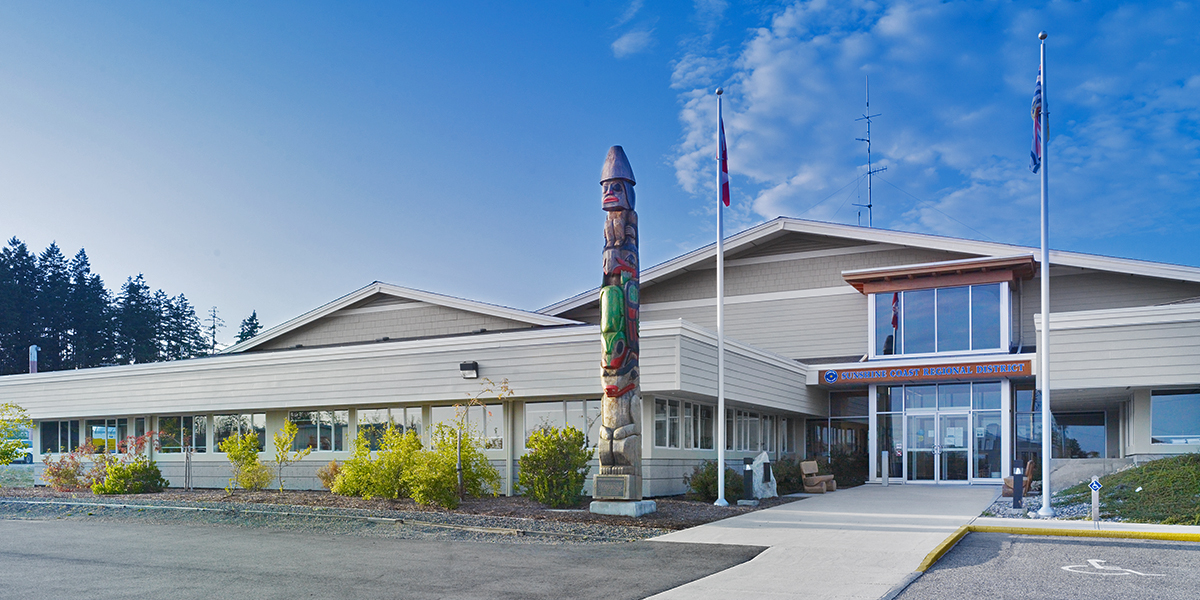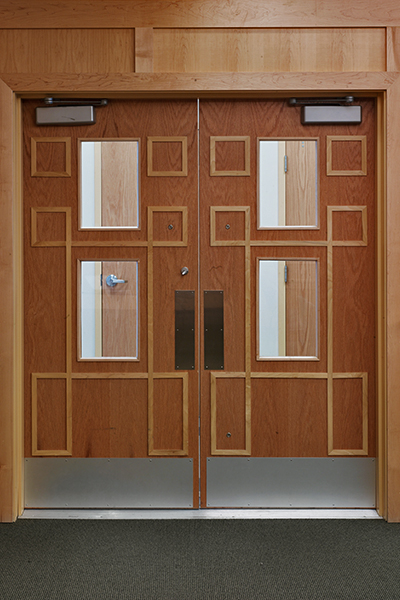SUNSHINE COAST REGIONAL DISTRICT ADMINISTRATION BUILDING Sechelt, BC
This project involved the addition of a new main lobby for public services, the addition of a new wing for offices, as well as tenant improvements to an existing service area to create a new boardroom. The scope of work also included the redesign of the building’s entrance to provide a more welcoming presence for the District.
The additions were designed to respect the strong modernist lines of the existing structure. Likewise, the new interior areas replicate the scale, massing and principal details of the existing office areas. A number of sustainable design elements were incorporated.


