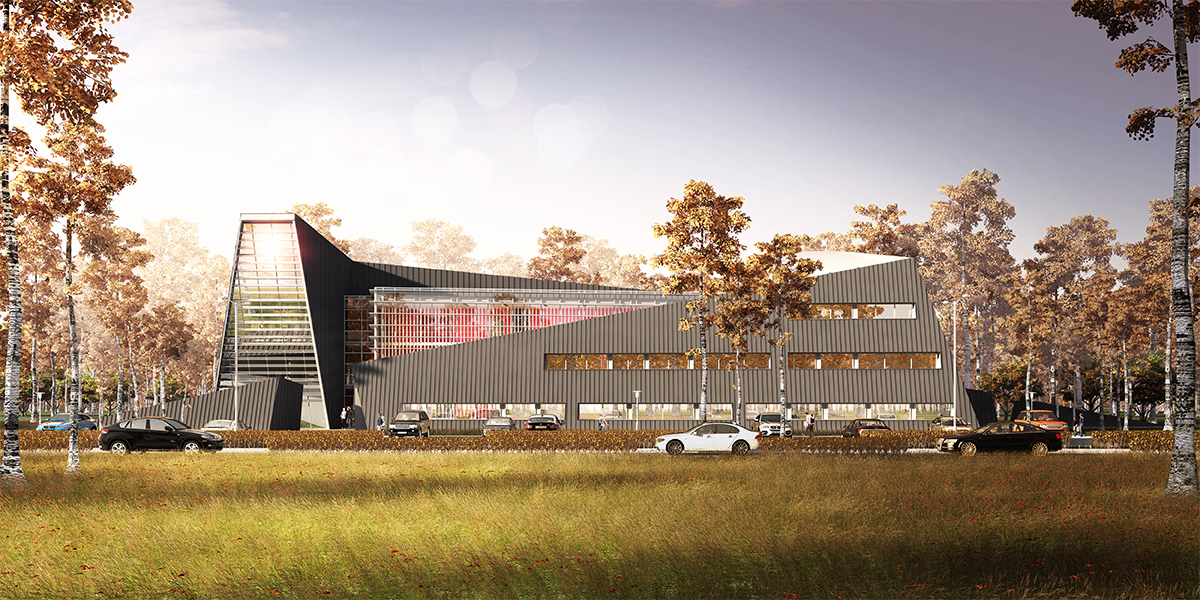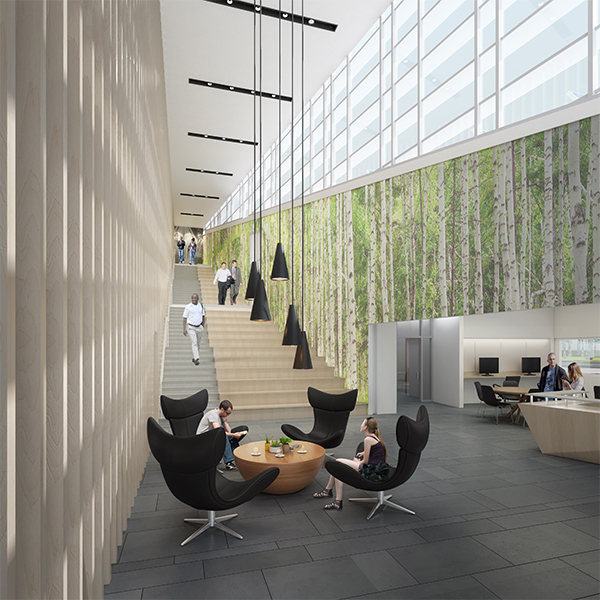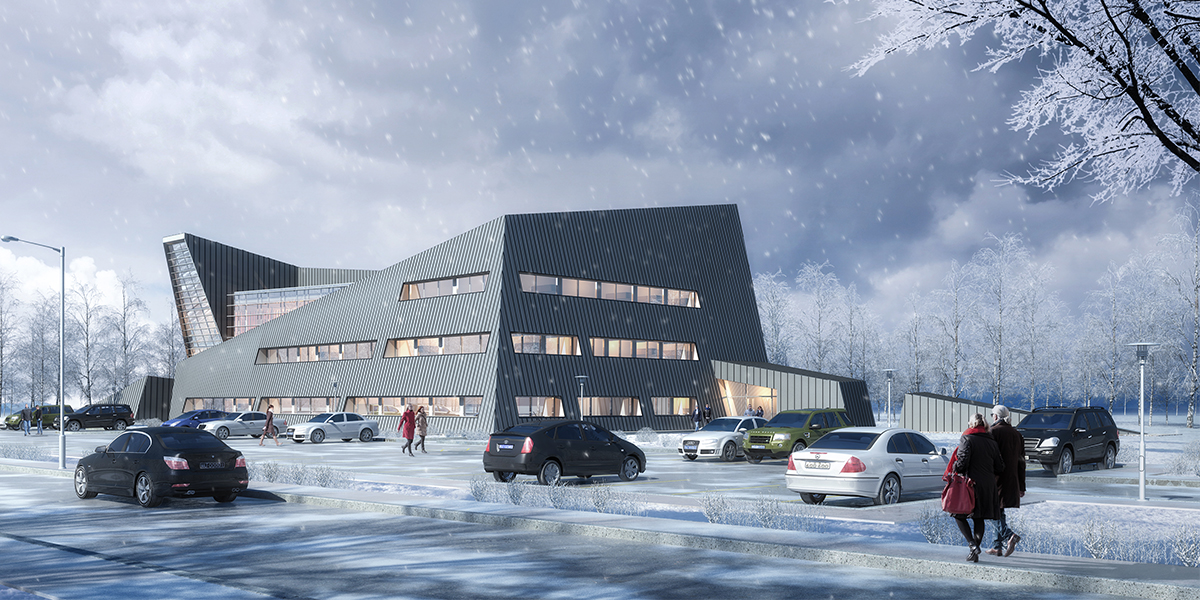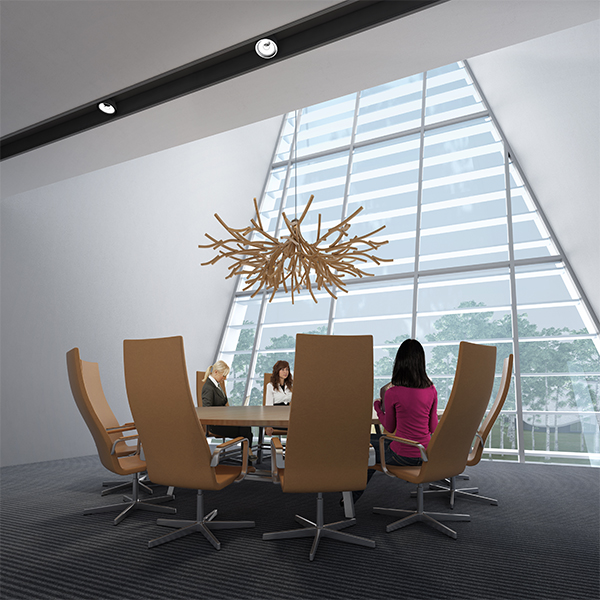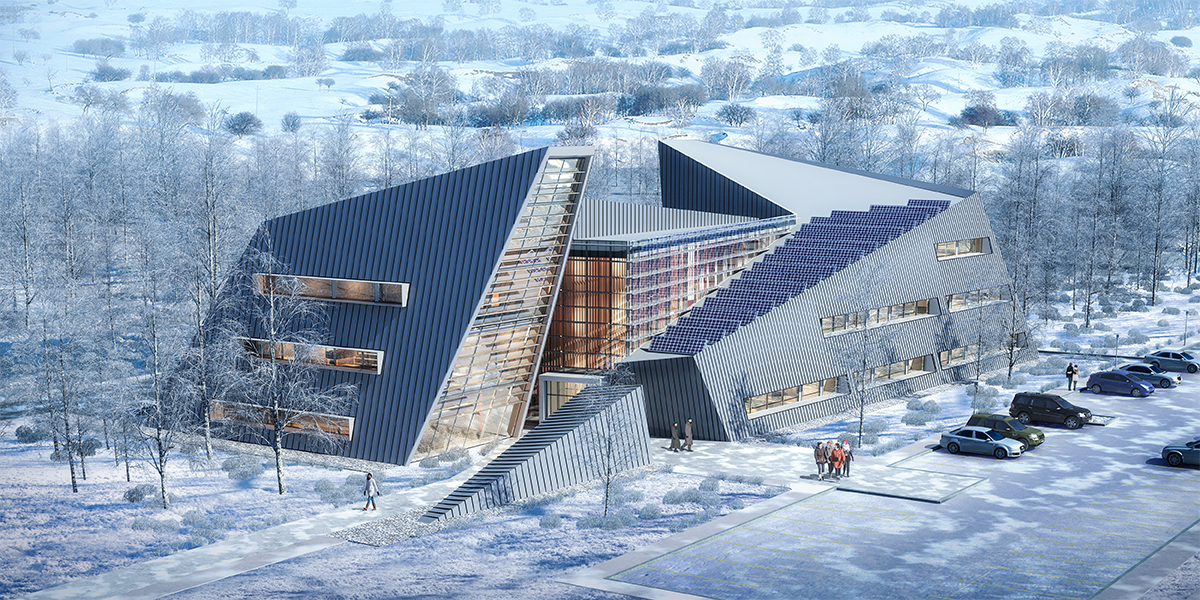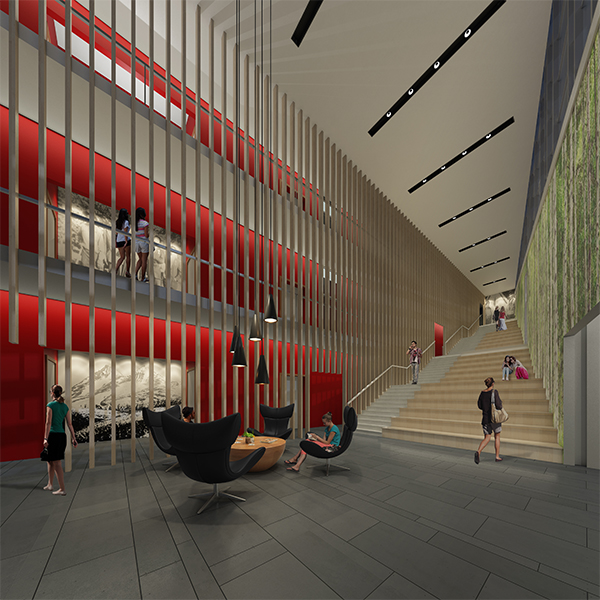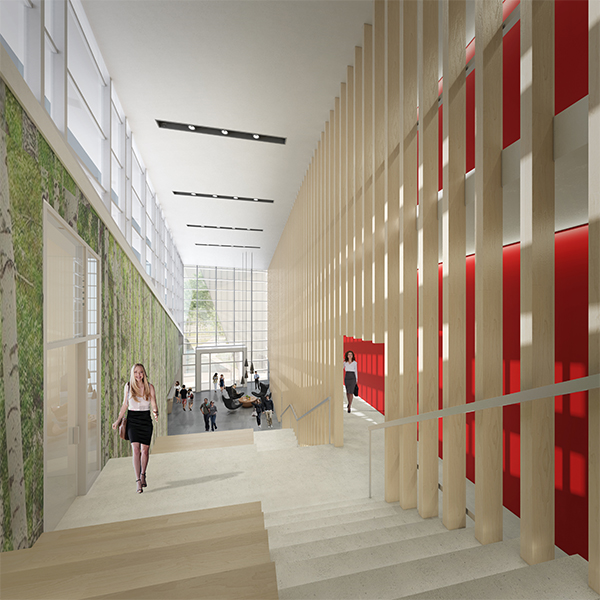SAULTEAU COMMUNITY SERVICES BUILDING Moberly Lake, BC
The design of this community services building for the Saulteau First Nations draws inspiration from the Twin Sisters mountain formation as seen from Moberly Lake. This facility strives to capture the landmark’s form and energy without being too literal. It comprises two peaks that wrap in and around one another, creating a protected atrium area inside that serves as the main circulation spine, as well as an impromptu-tiered gathering place for presentations or announcements.


