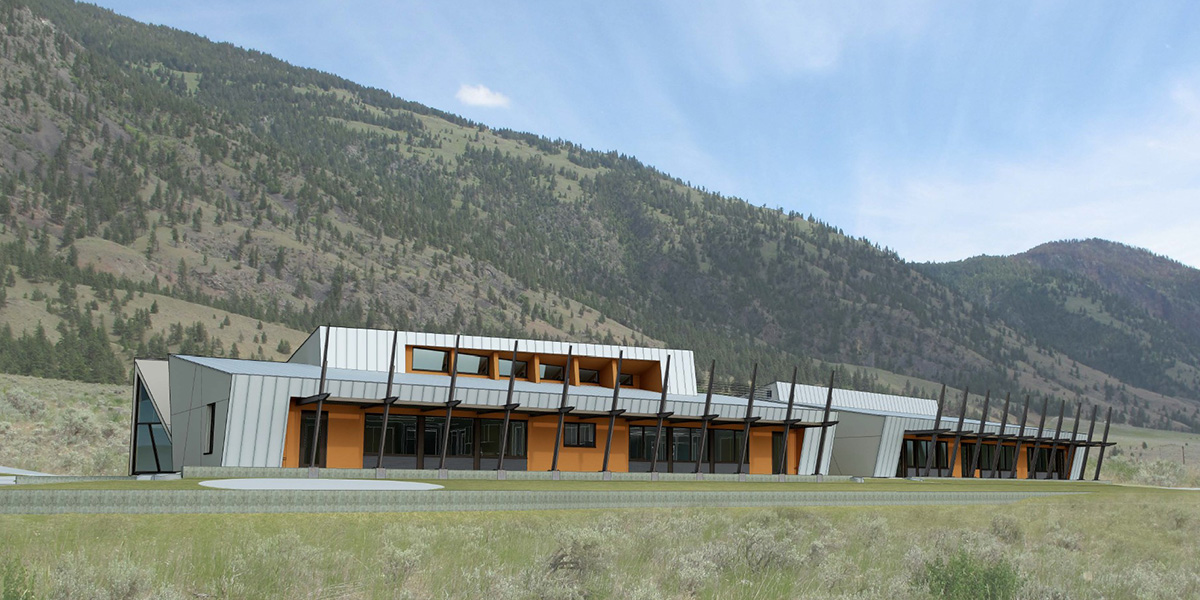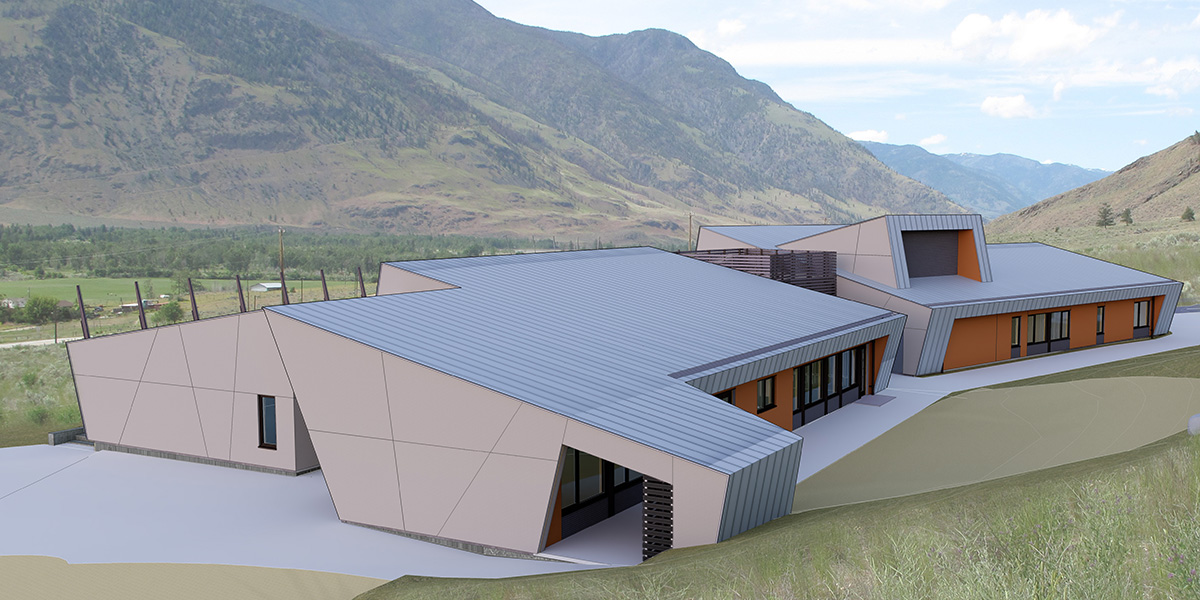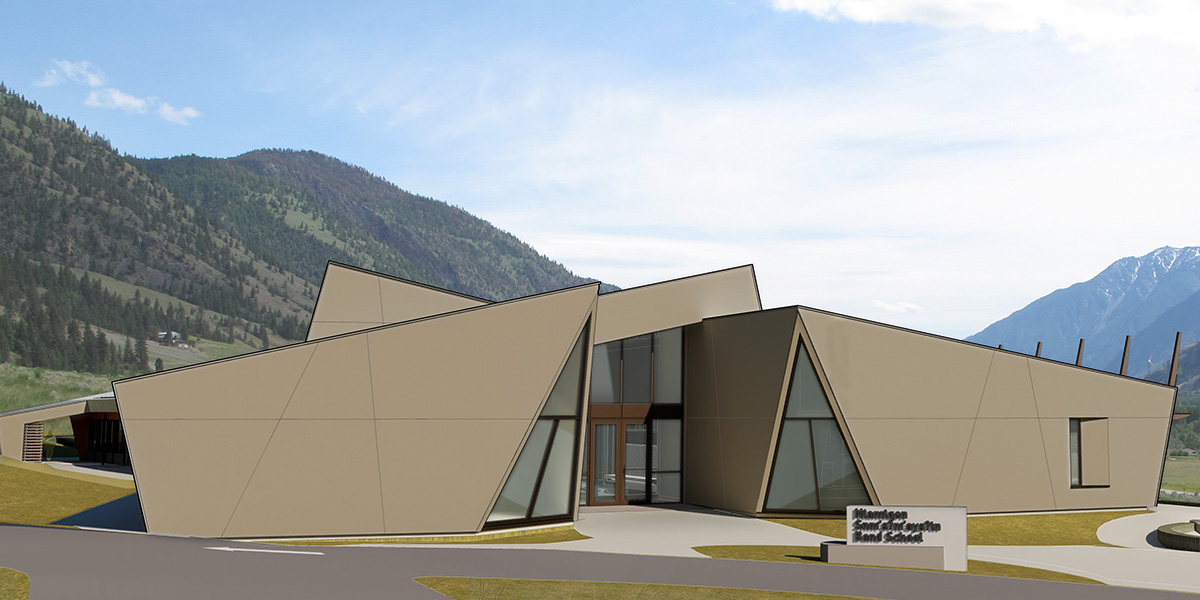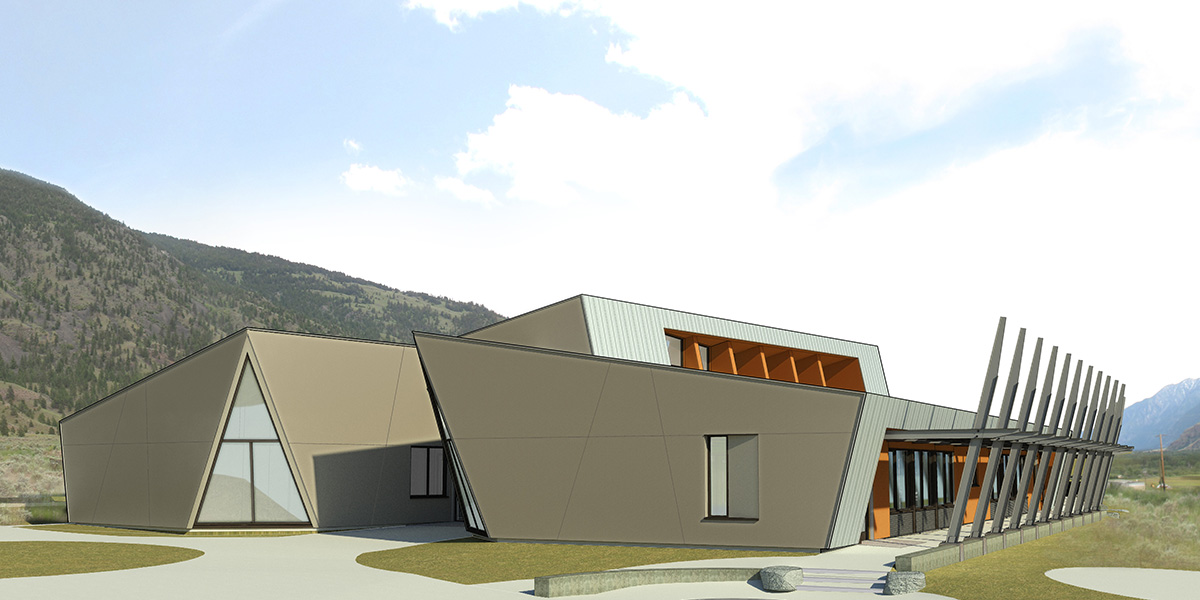NTAMTQWN SNM’A?M’AYA?TN BAND SCHOOL Cawston, BC
Iredale Architecture was engaged to design a replacement K-7 school and early childhood education centre to serve the needs of the growing Lower Similkameen Indian Band community. This project is an example of collaborative programming resulting in a design that functions not only as a typical school but also supports early childhood education, after-school care, and event space to serve the larger community. The facility contains three core classrooms, a pre-school and kindergarten wing, dedicated language and culture space, and a multi-purpose space that doubles as a space for community functions. The administration wing houses both offices for the Band’s education administration staff and areas for the educational staff.





