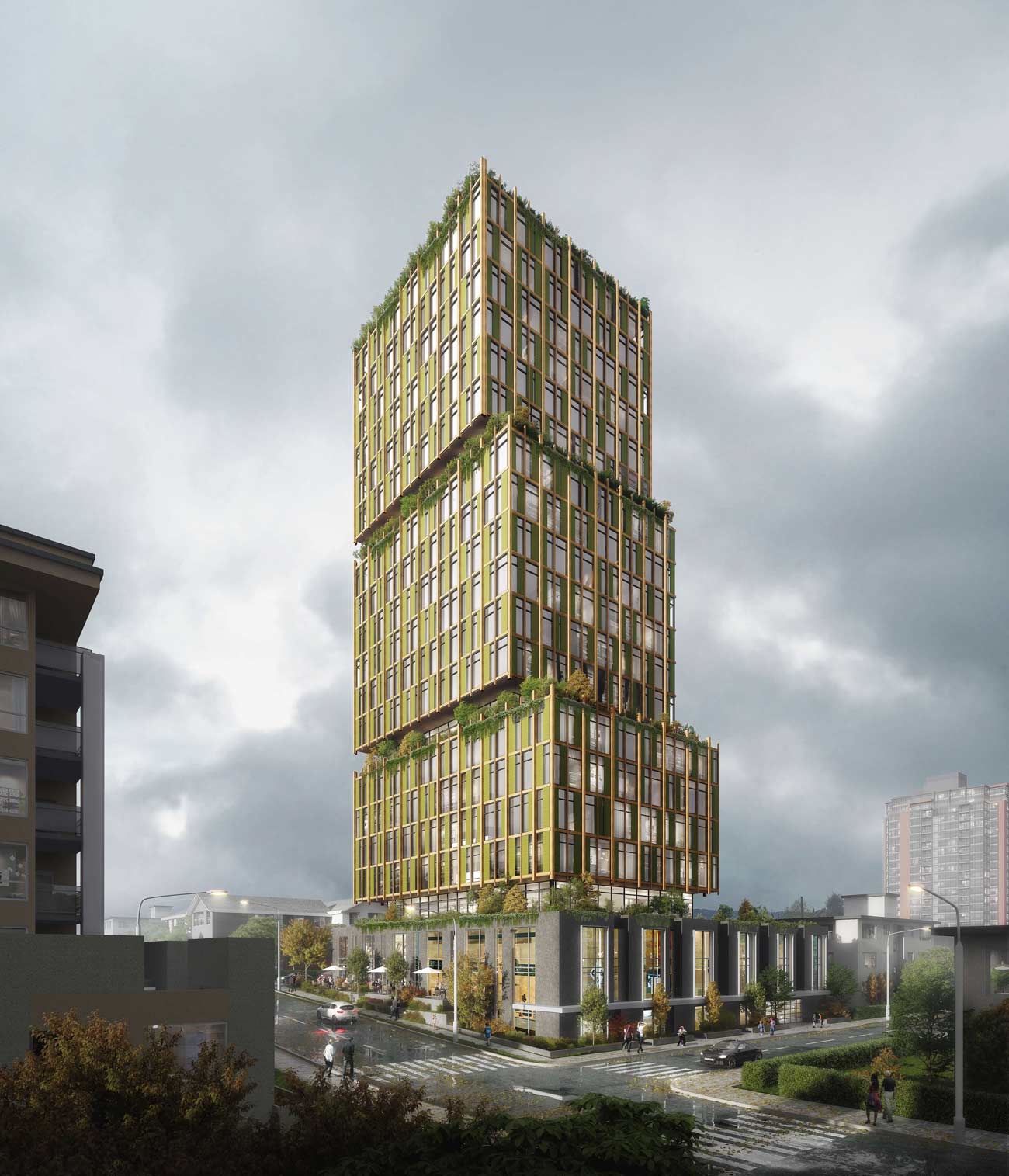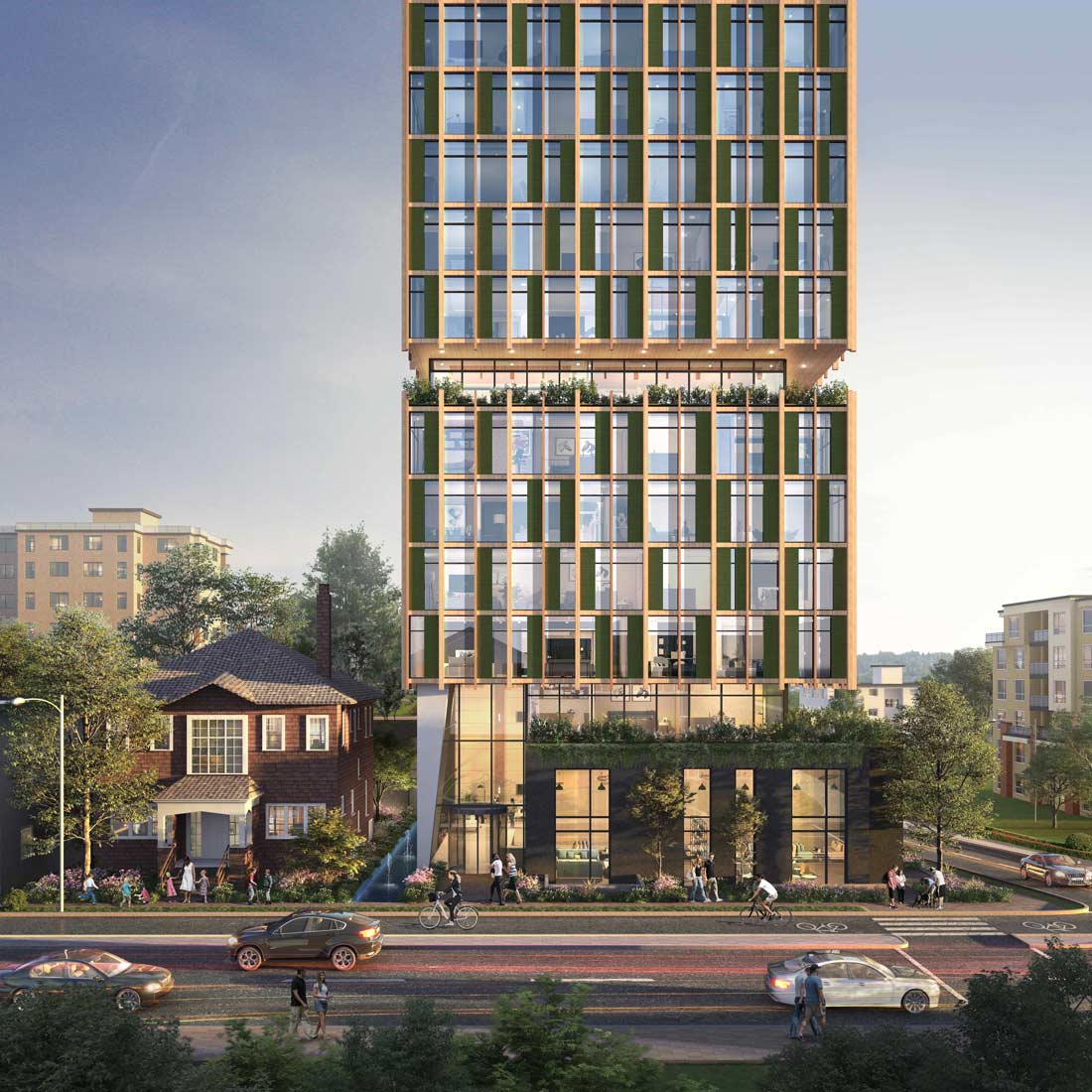MERIVALE TOWER New Westminster, BC
Designed as a 21 storey rental project with town houses at grade and a heritage revitalization agreement to convert an existing home into a daycare. The building is stepped back into three separate tectonic elements to help reduce the mass of the tower.



