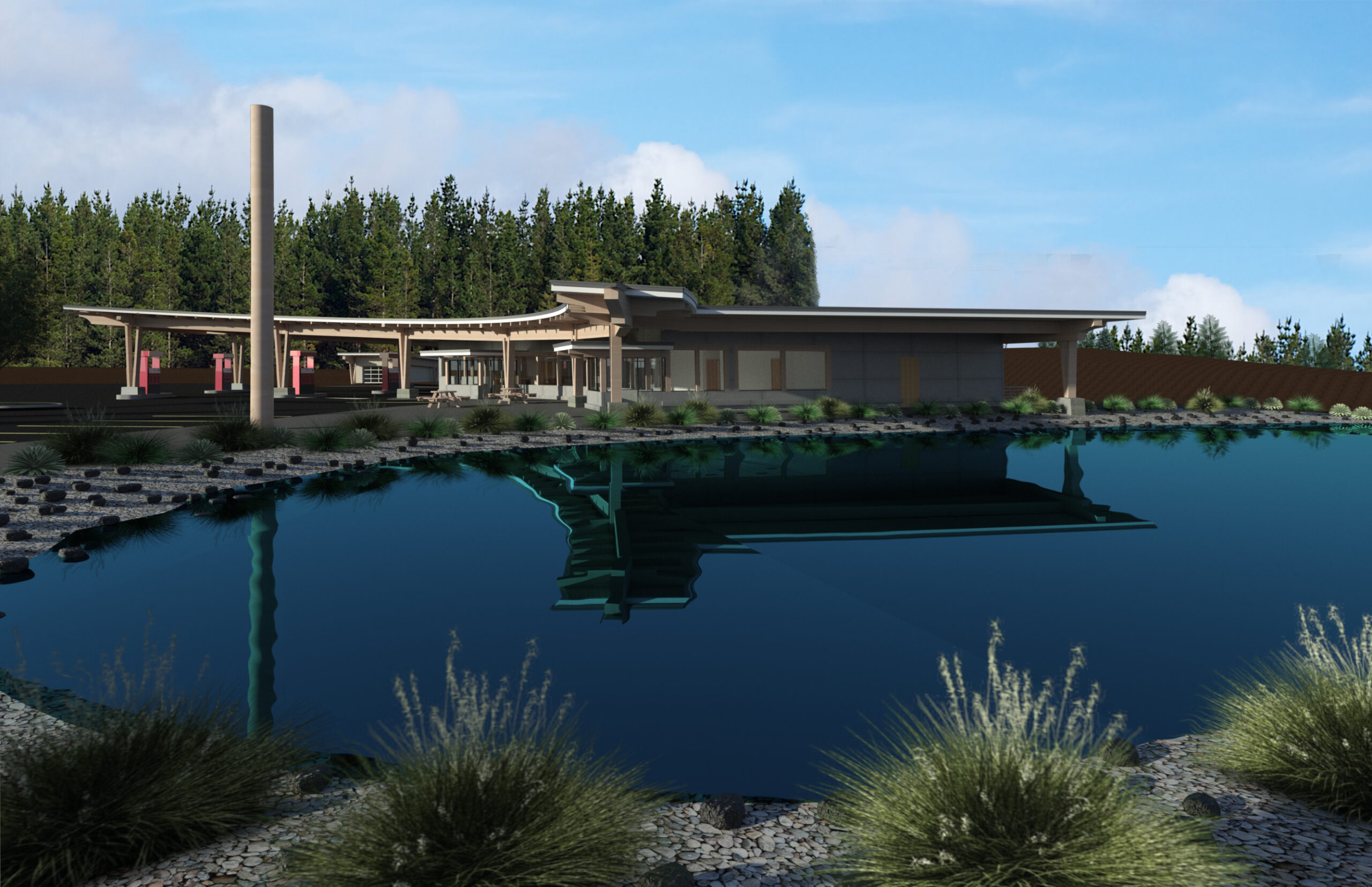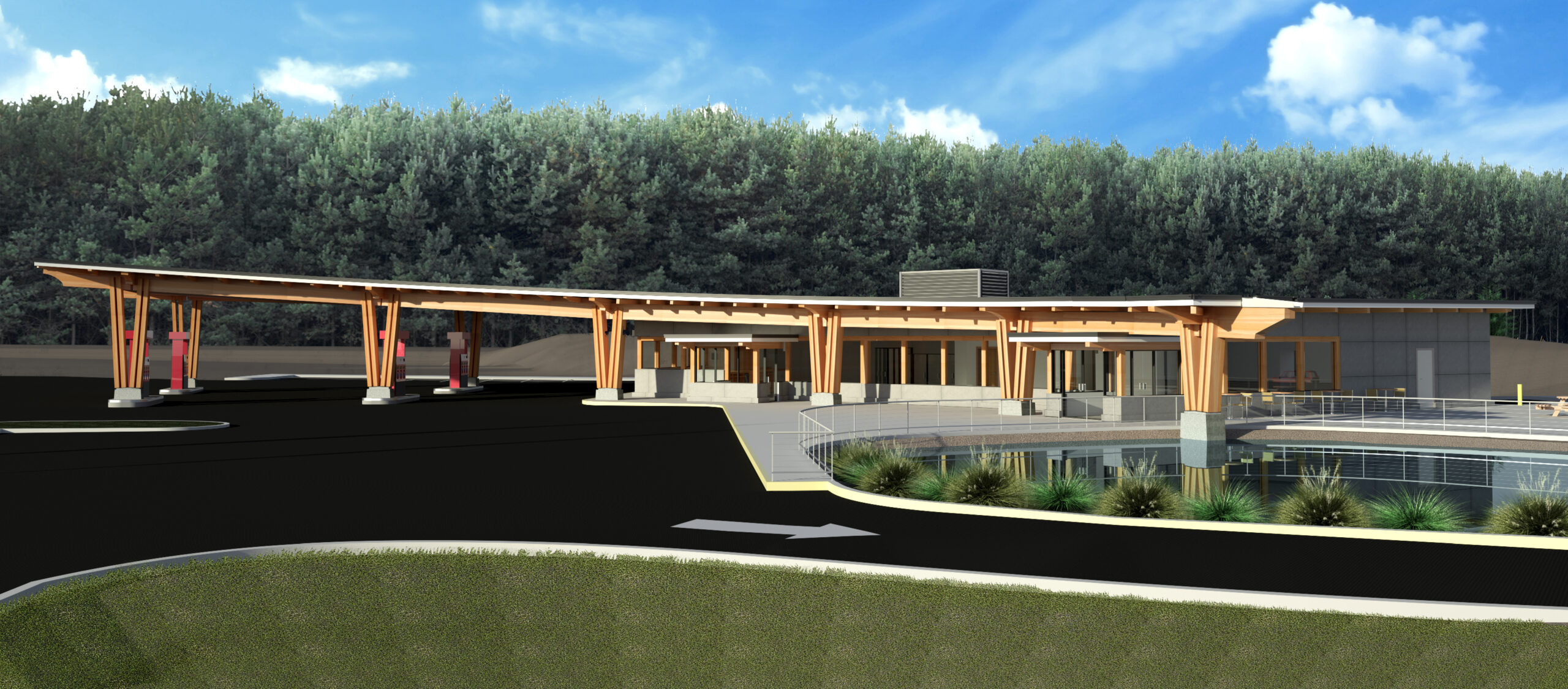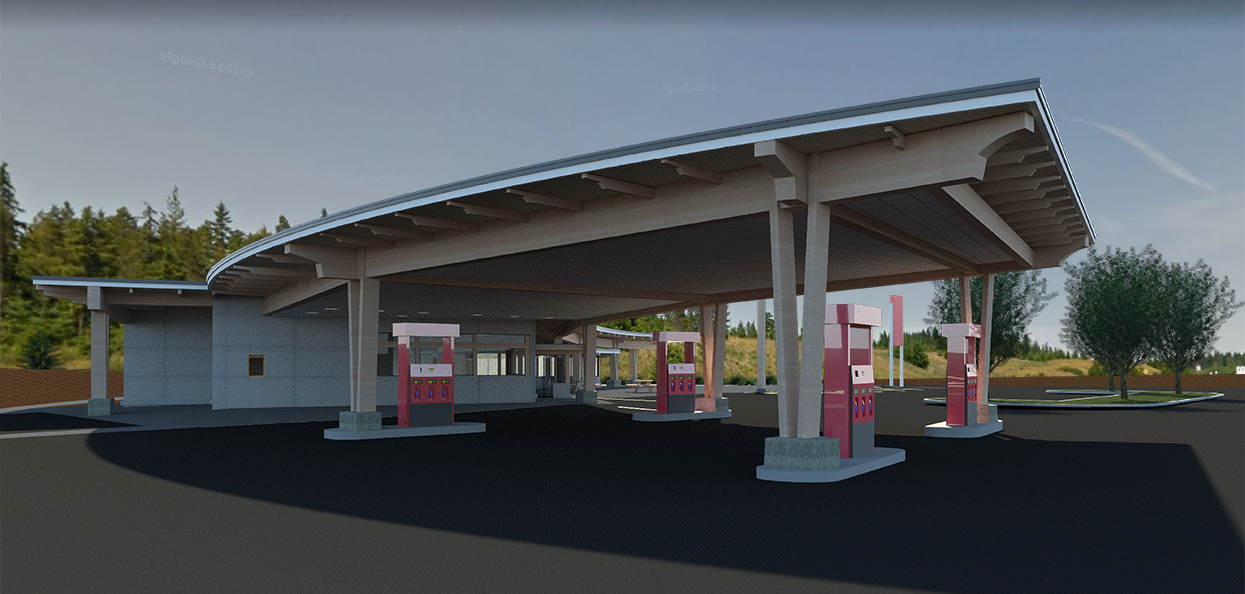KWALIKUM CROSSING SERVICE STATION + MARKET Qualicum Beach, BC
The design strategy for Kwalikum Crossing seeks to evoke traditional keynotes of the community’s history and values while providing a versatile commercial space that can be adapted for a range of retail uses. Form-giving elements of the design echo inspirations from the Chum (or “Dog”) salmon and the inter-tidal estuary of the Qualicum River. Thus, the overall site plan reflects a “fishtail” design that integrates the gas island canopy into the building’s base while solar panels angled in a south-facing arc evoke the dorsal fin and silvery scales of the Chum salmon. An artist studio forms the “head” of the salmon and shields the patio from the south-westerly wind. The “fishtail” plan creates an open outdoor children’s play area and café patio. A large water storage pond required for firefighting will surround the artist studio.




