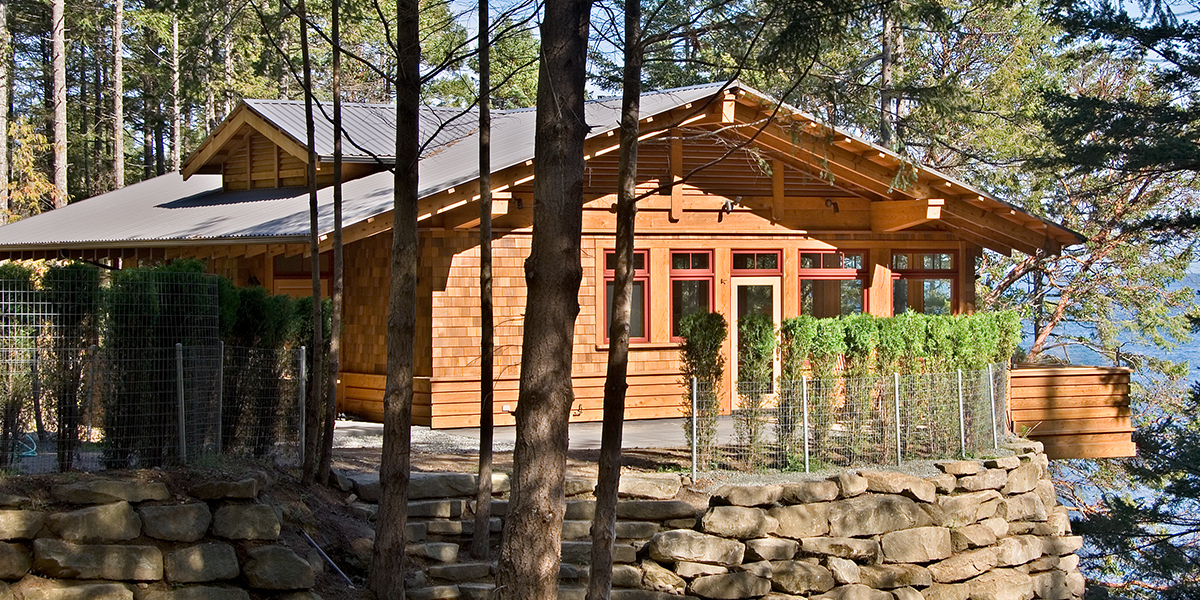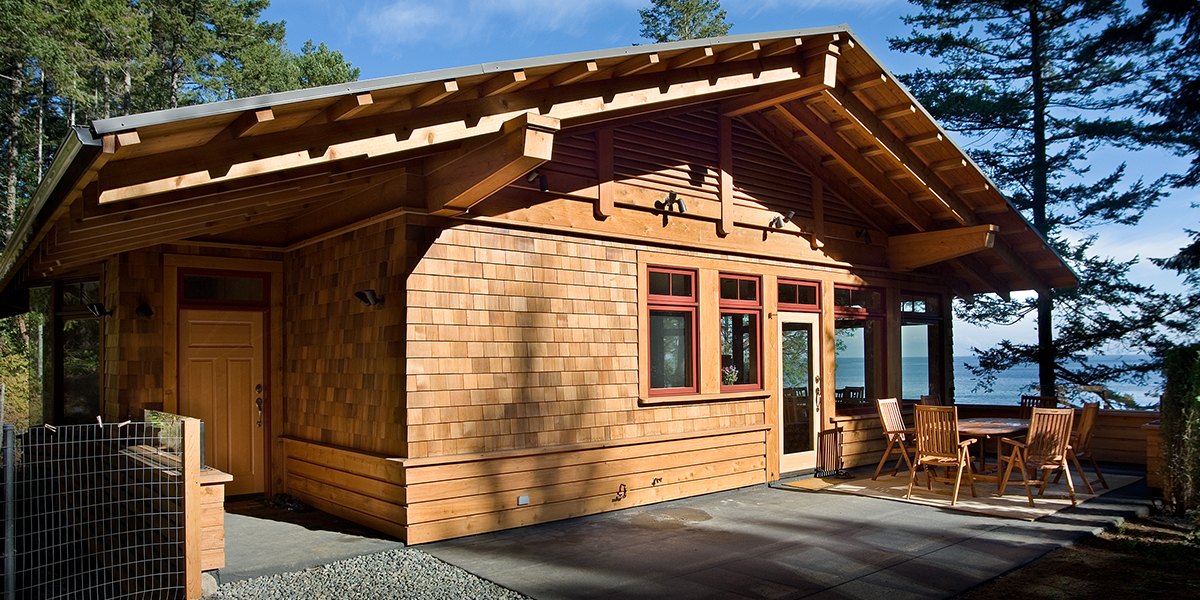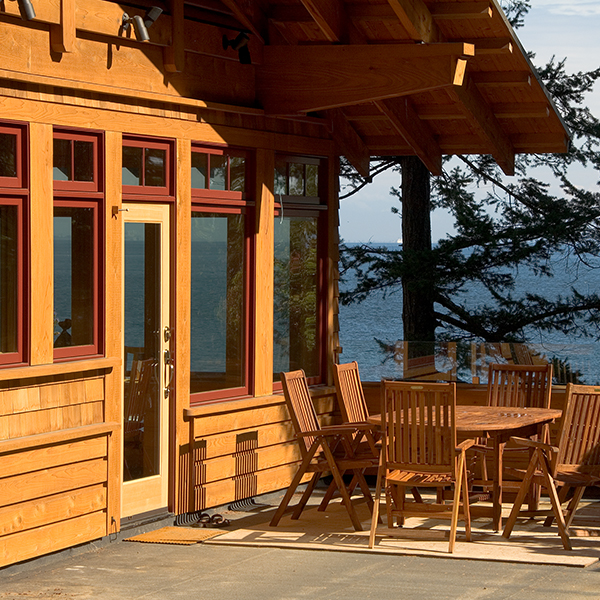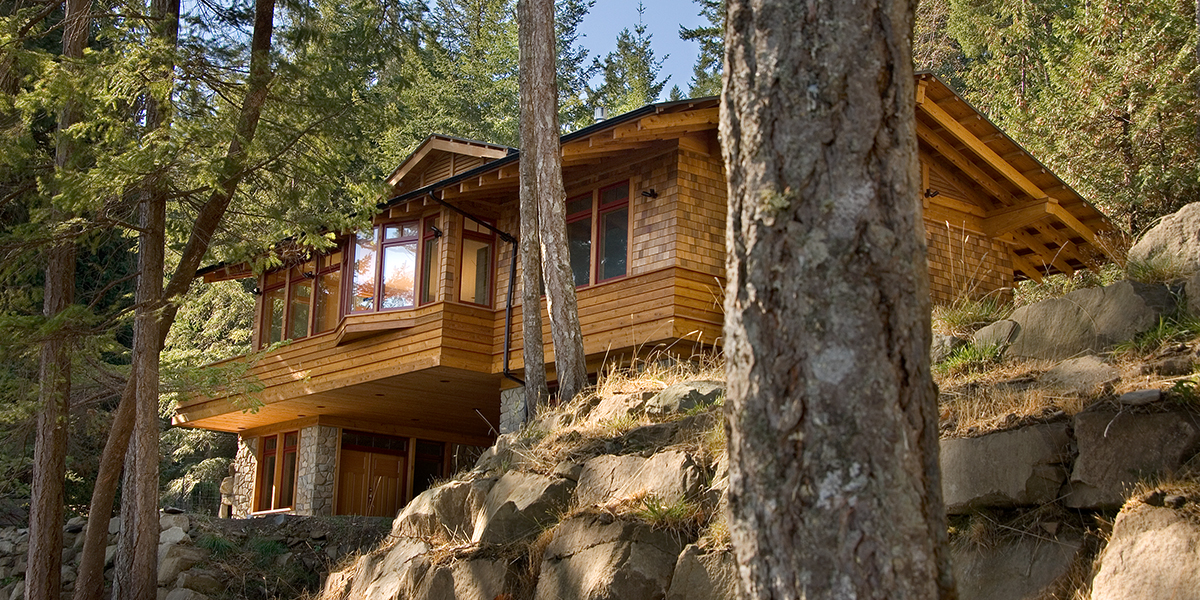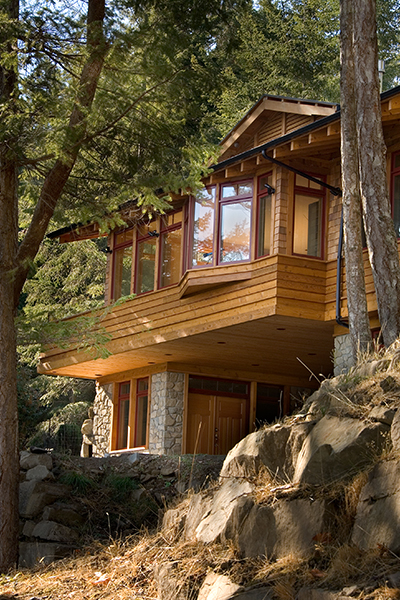HIGNELL RESIDENCE Mayne Island, BC
This coastal Mayne Island home was constructed on a steep, narrow lot overlooking the ocean. Exposed cedar shingles and fir soffits complement the heavy timber roof framing. A breezeway was constructed under the residence to provide car access to a future 2,000 square foot retirement home.


