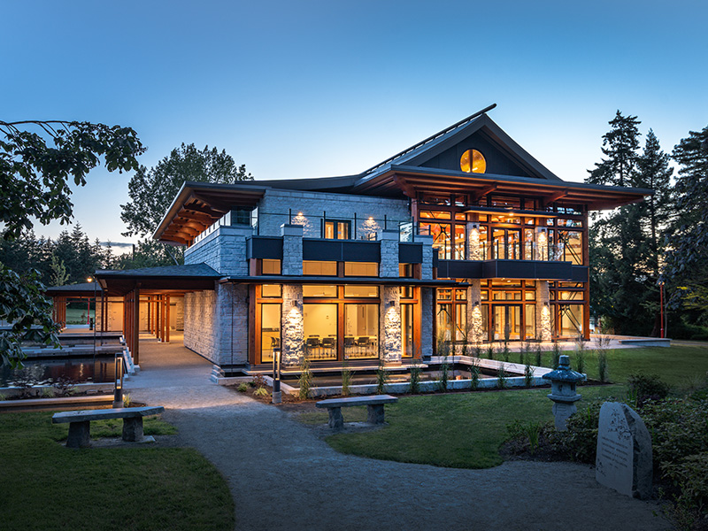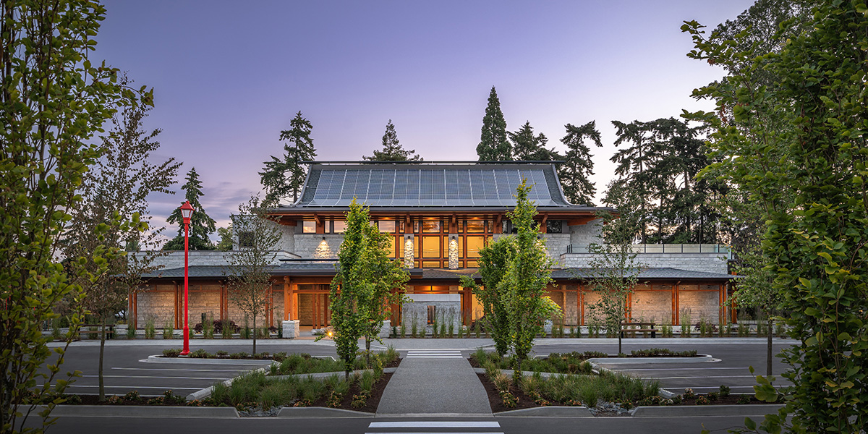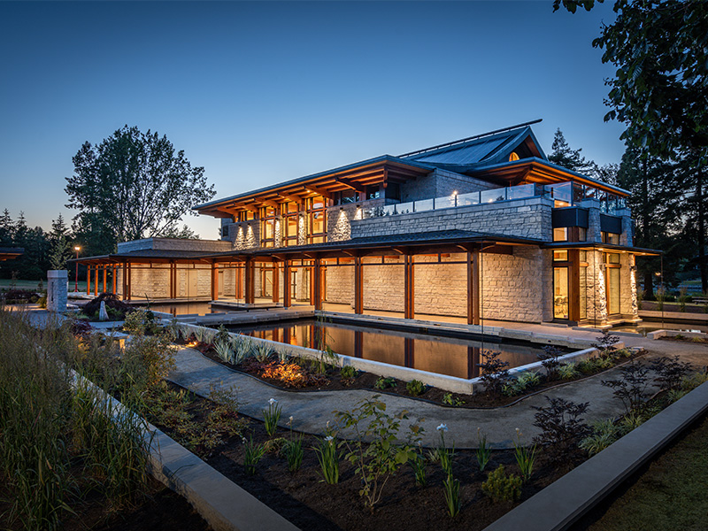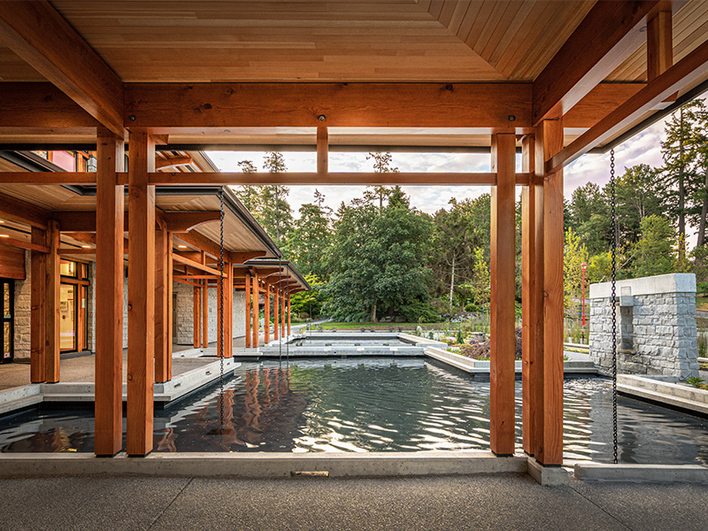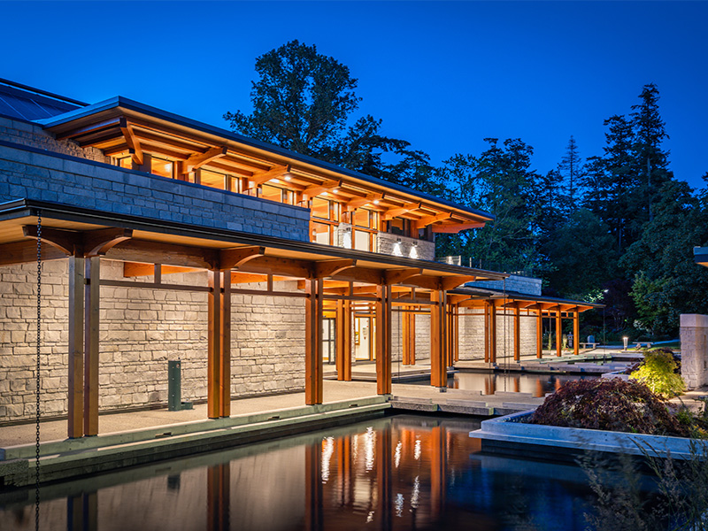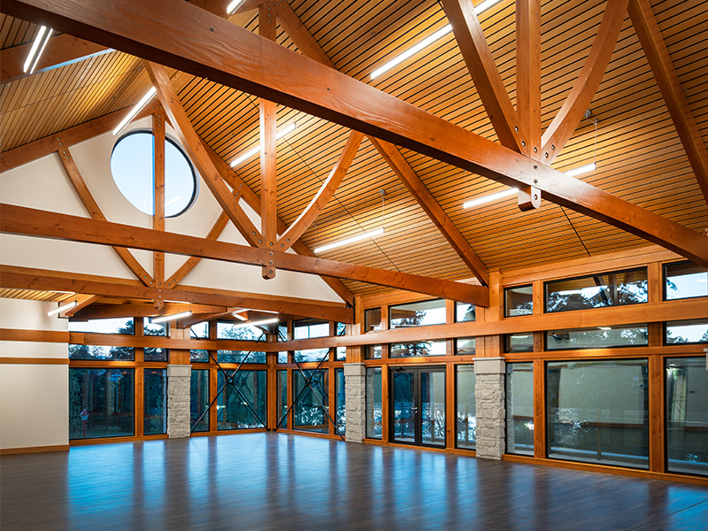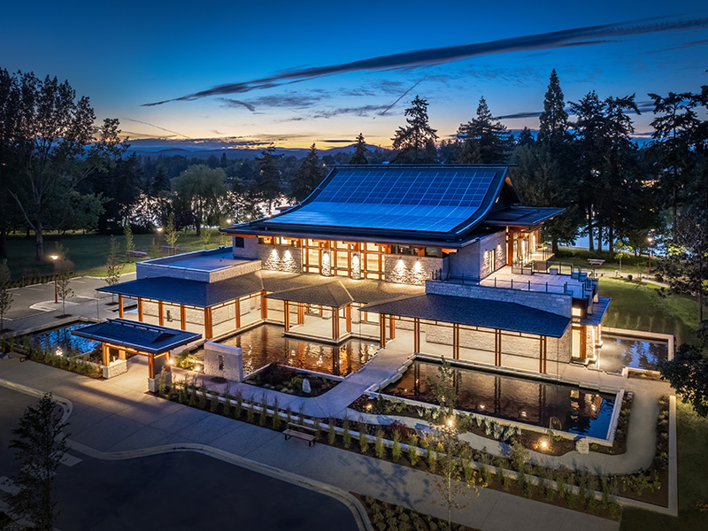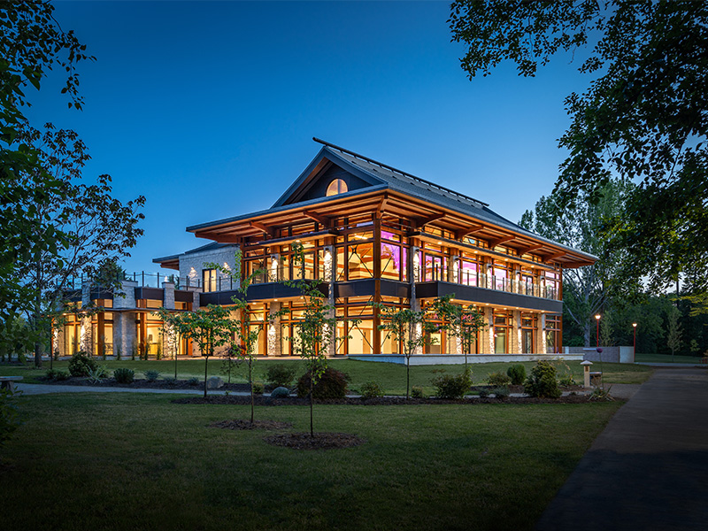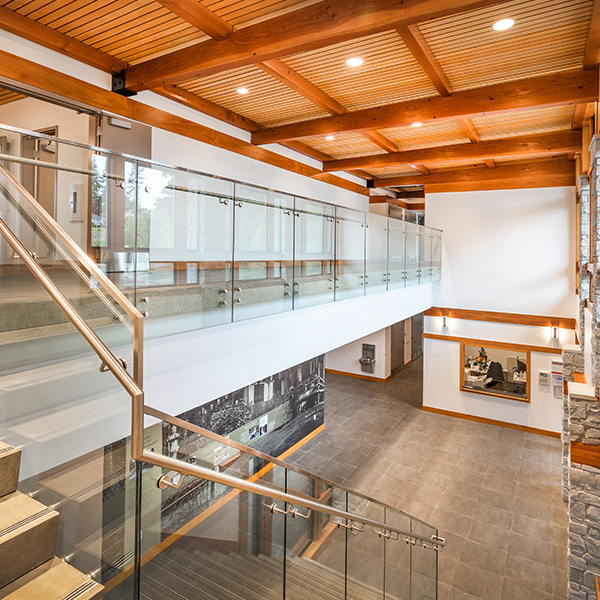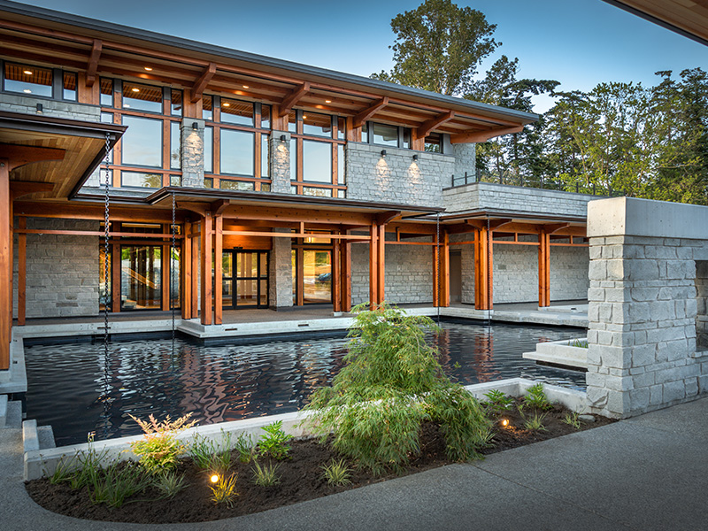GORGE PARK PAVILION Esquimalt, BC
As the gateway to Esquimalt Gorge Park’s historic Japanese Garden, this community centre provides a range of multipurpose spaces for the Greater Victoria community. Overlooking the beloved Gorge waterway, it combines heavy timber elements with distinctive granite and glass to form an iconic landmark. Its distinguishing timber porch reflects in a series of shallow ponds reminiscent of classic Japanese gardens, and its timber frame presents a modern take on the rich tradition of park pavilions.
Its striking design creates an exciting focal point within Gorge Park, capable of hosting community meetings, events, and weddings. As such, the design offers 6,800 square feet of programmable space and 4,700 square feet of additional support and service spaces. The first floor includes three expandable multi-purpose rooms, administrative offices, a boardroom, and a preparatory kitchen. The second floor features a large multi-purpose room, offering access to a covered deck with scenic views. Most importantly, the building serves as a meeting point for its community: a place where tradition and innovation can brush up against history and a vision for the future. From its delicate cherry tree forest to its tranquil reflective pond, the Gorge Park Pavilion welcomes its visitors to find a sense of peace, together.


