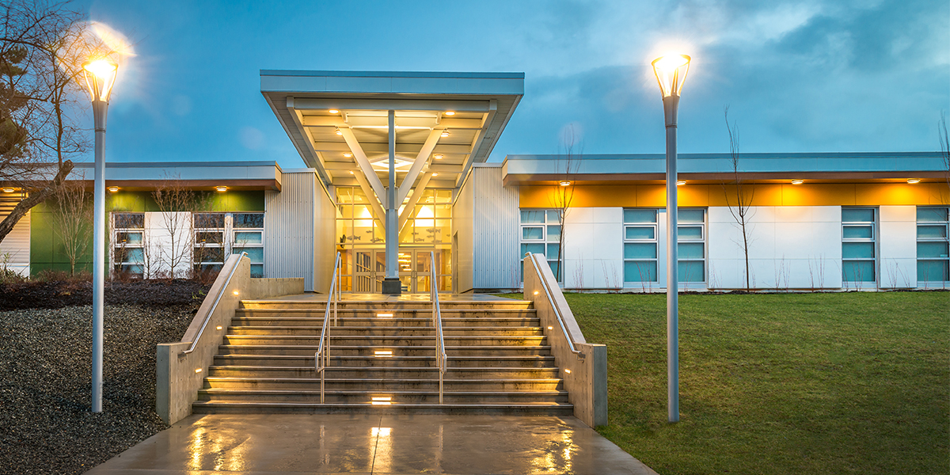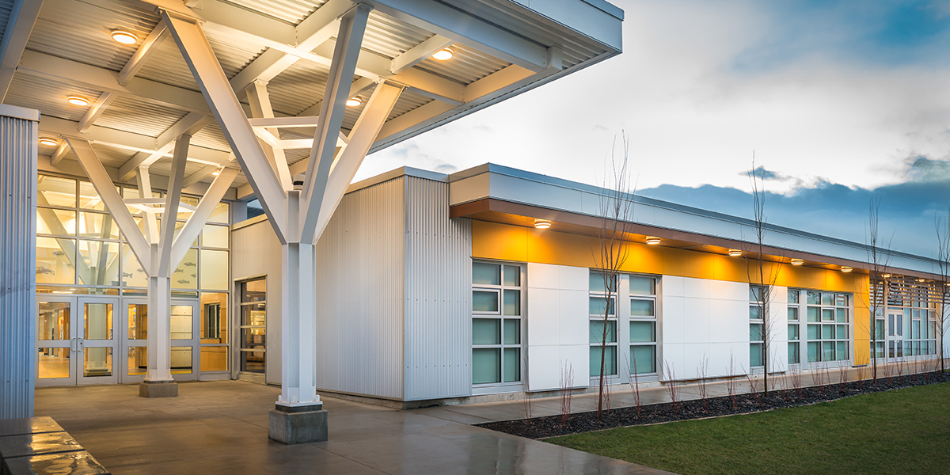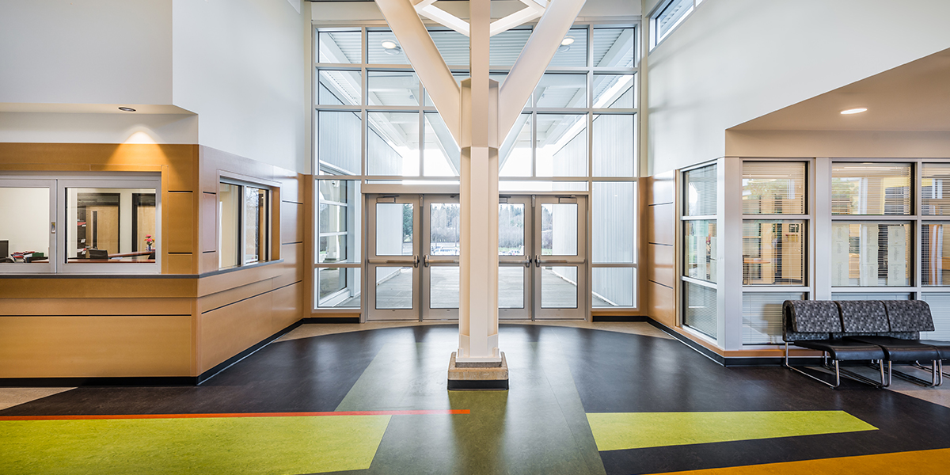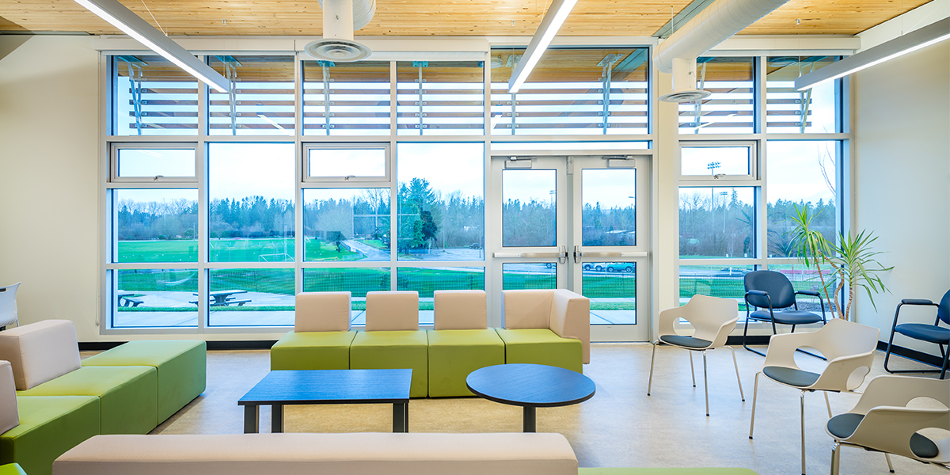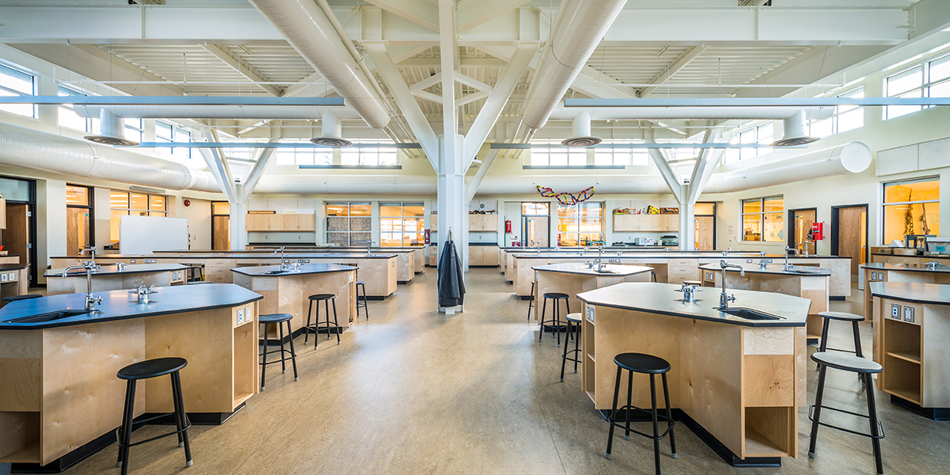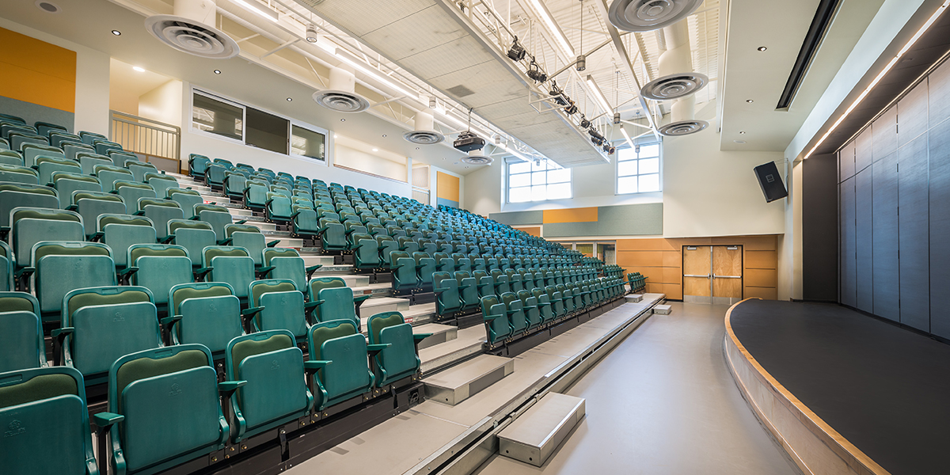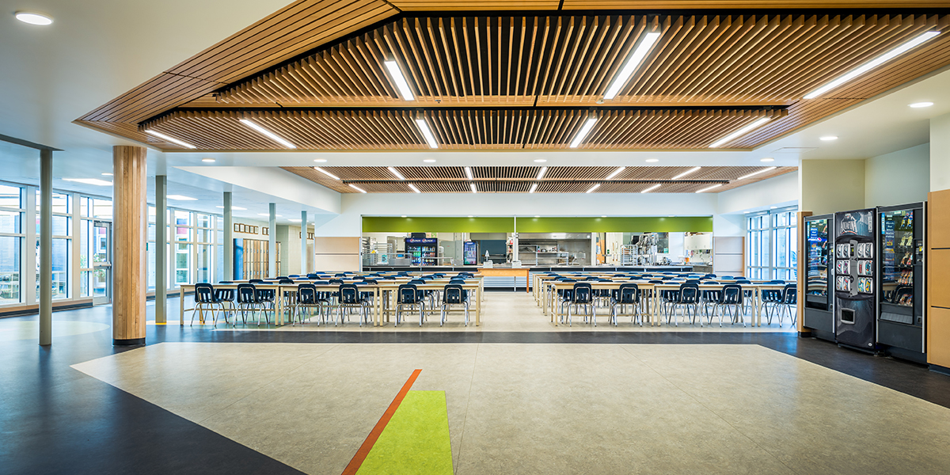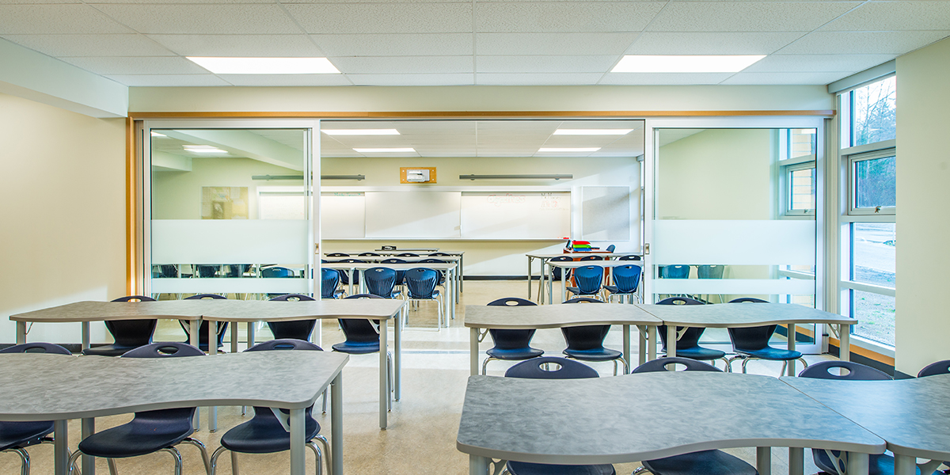GEORGES P. VANIER SECONDARY SCHOOL SEISMIC UPGRADE + ADDITION Courtenay, BC
This large-scale seismic upgrade required renovations to virtually every area of the 1,200-student Georges P. Vanier Secondary School. The design strategy for the seismic upgrade recognized opportunities to replace significant existing portions of the school identified as uneconomical to upgrade. To consolidate programmatic space while increasing spatial density, new construction filled or partially filled three existing courtyards.
A new sheer wall system forms the entrance façade on the west side of the building, while new interior steel bracing defines large open areas for the student commons. Upgrades include new windows and doors, wood slat ceilings, flooring and lighting. The new spaces reflect collaborative learning philosophies with break out areas to support project-based learning.


