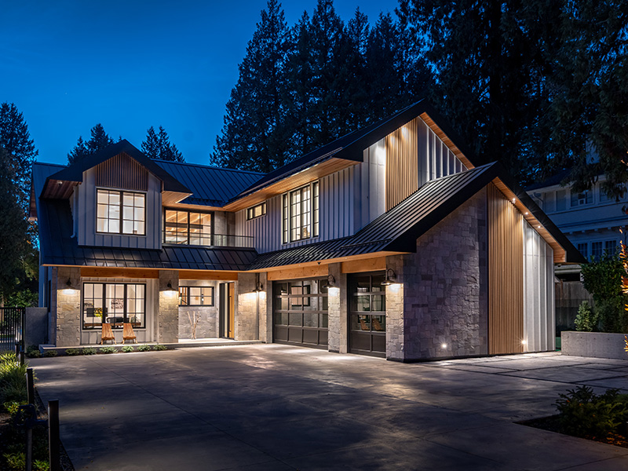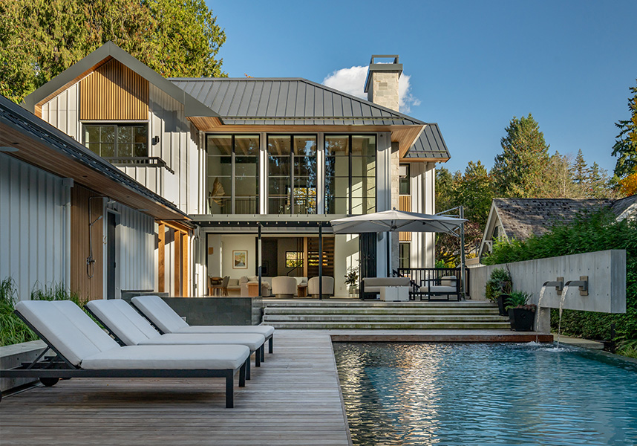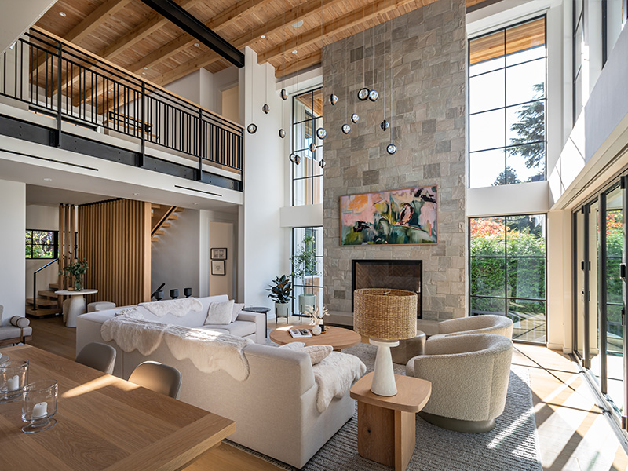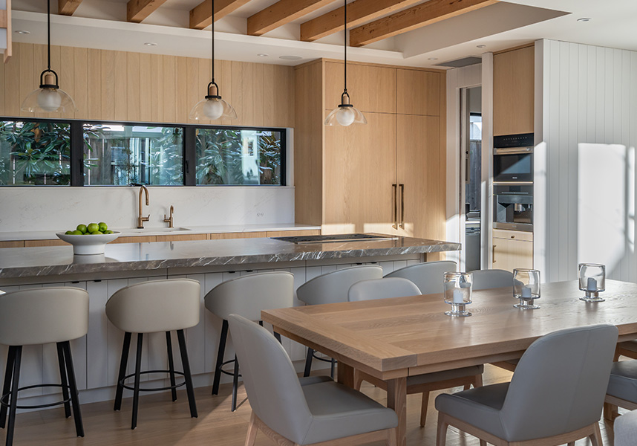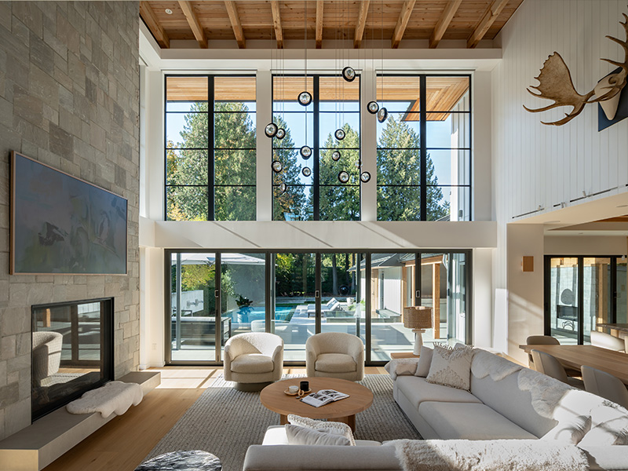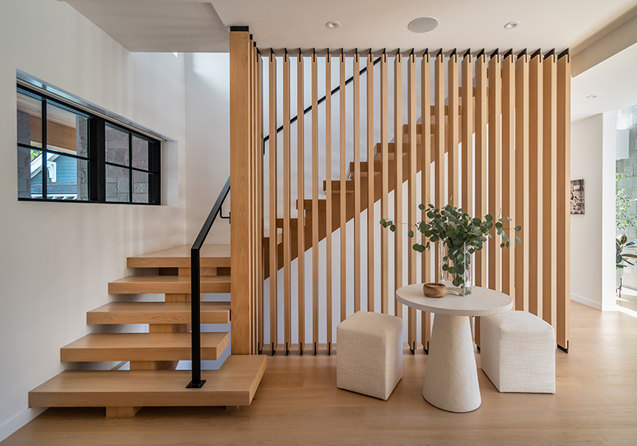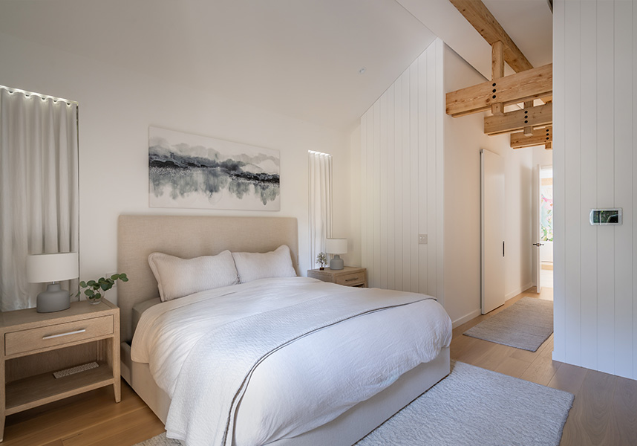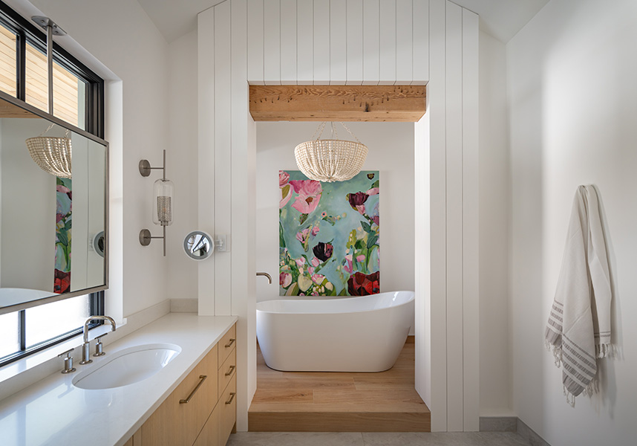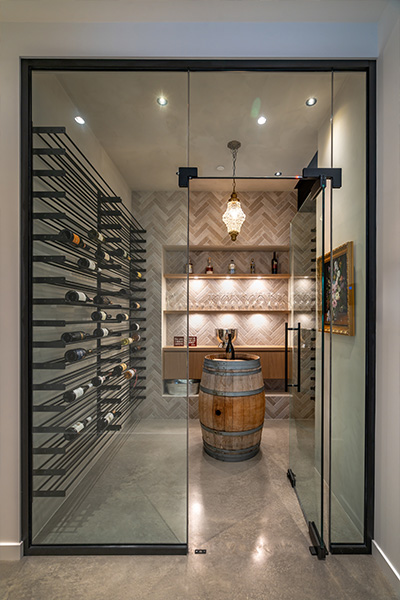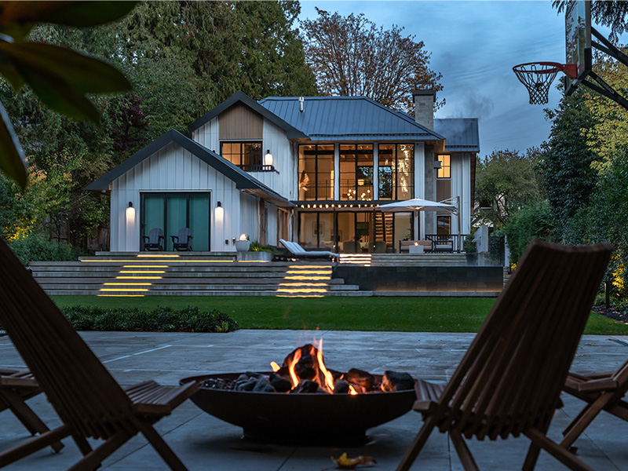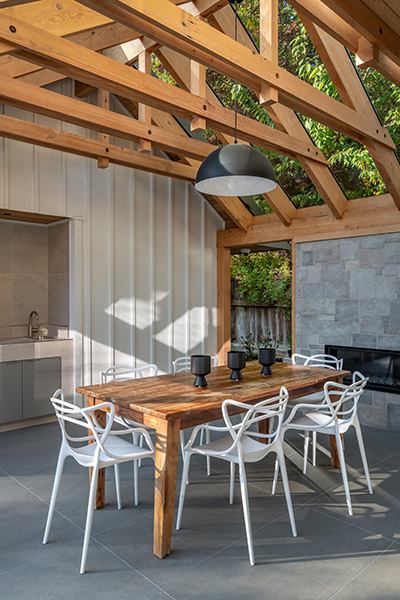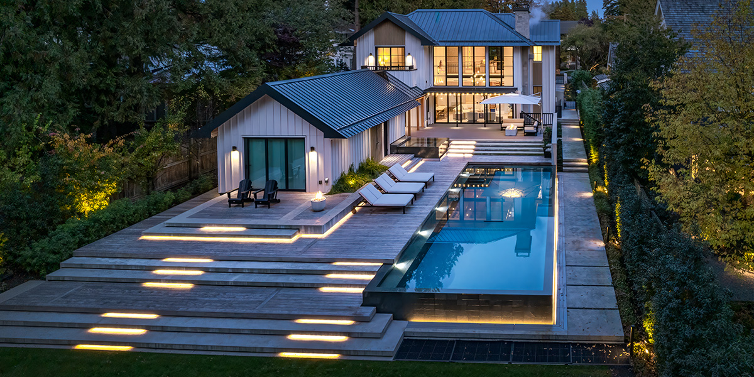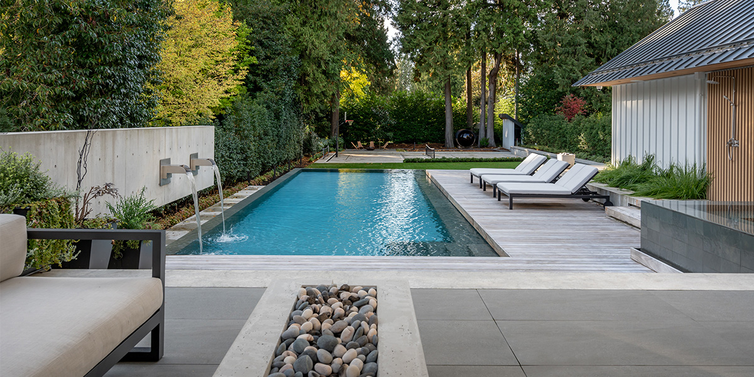GAUTHIER RESIDENCE Vancouver, BC
This modern take on the conventional barn house as requested by the client exhibits simple geometries and conventional roof lines. Subtle details throughout the house, such as vertical wood slat panels, large overhangs with integrated and hidden gutters, and a light-framed steel accent trellis at the rear patio bring this architectural expression into the 21st century. The materials, which remain conventional, are applied in a clean and modern way. The interior spaces are light and textured, with modern sliding barn doors and wood accents that reflect the language already established on the exterior.


