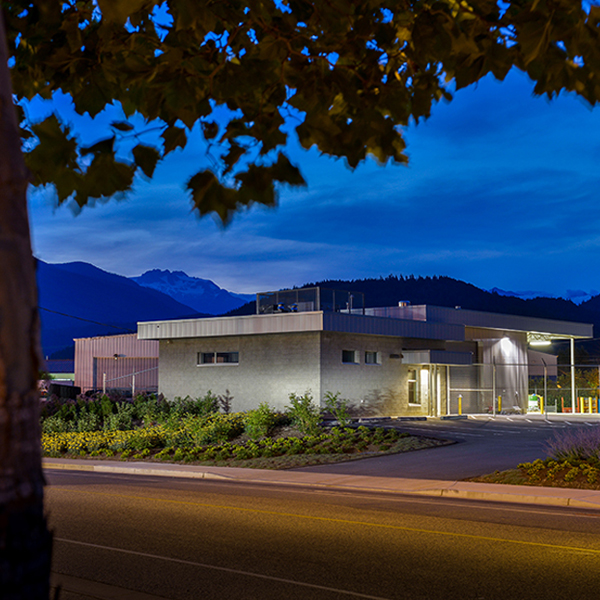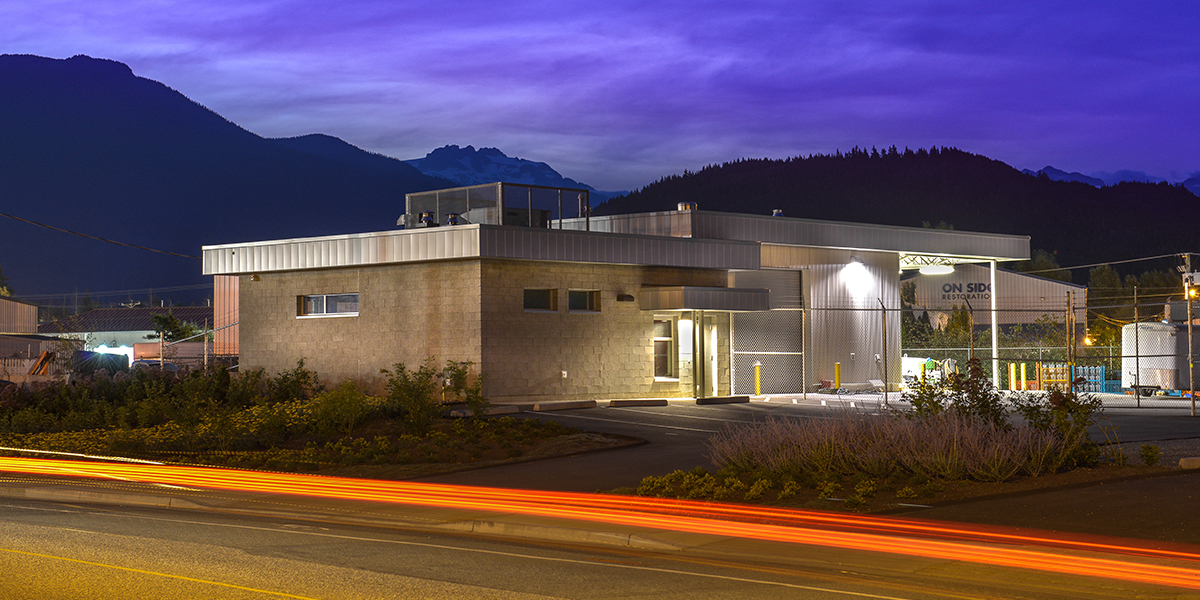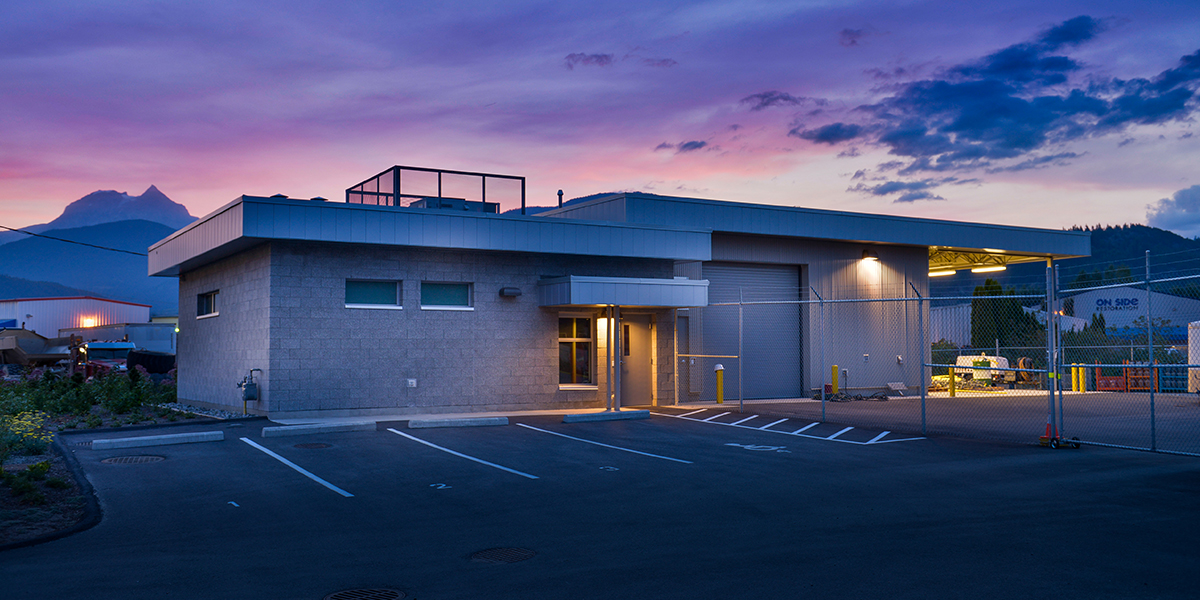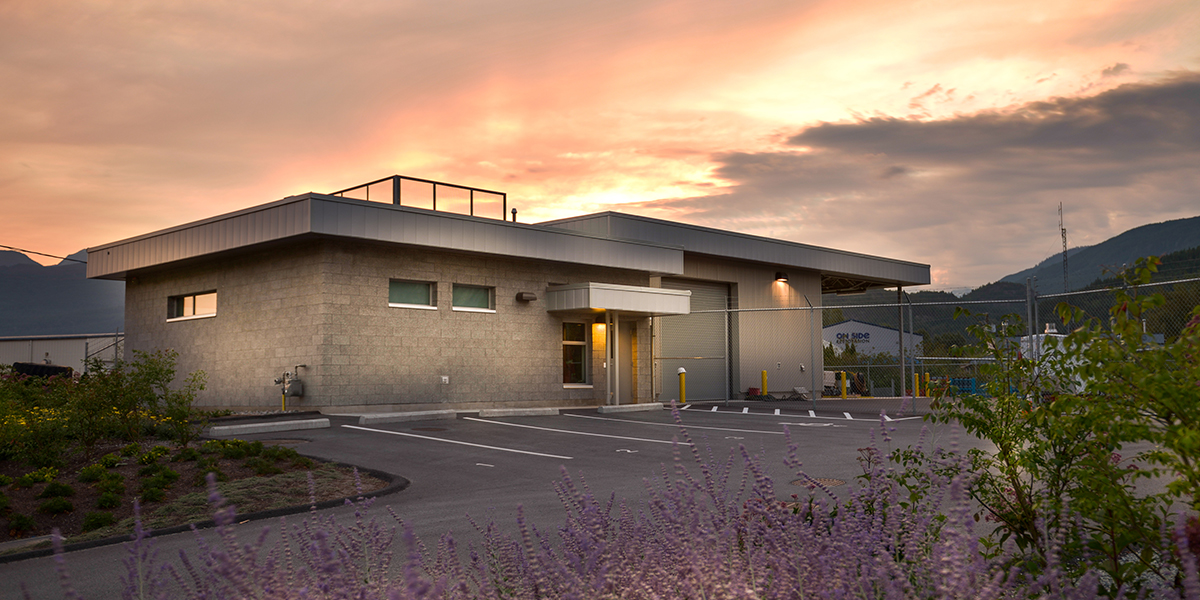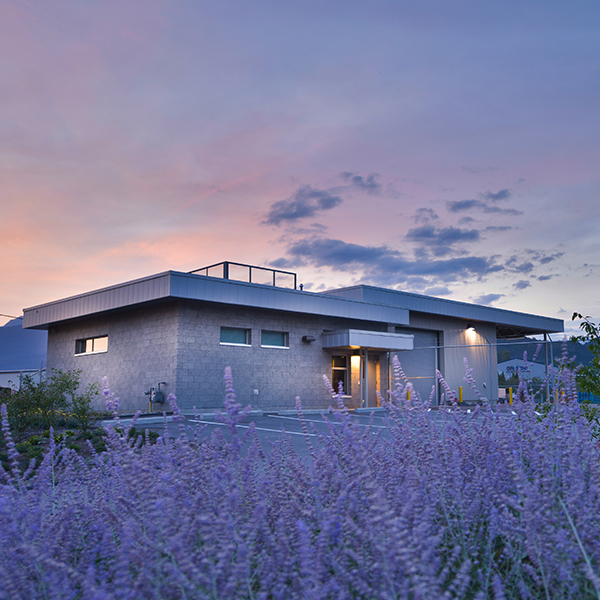FORTISBC MUSTER STATION Squamish, BC
Iredale Architecture has provided Prime Consulting services for over a dozen FortisBC facilities, including the Squamish Muster Station. The Squamish Muster Station project comprises offices, a staff meeting room, a kitchenette, washrooms, a change room, a mechanical and electrical room, a storage room, shop space, a truck bay and an exterior covered exterior storage area, for the local FortisBC crew. The office building was constructed with ground-face concrete block and was extensively landscaped using a xeriscape approach to meet Municipal Development Permit aesthetic requirements. The truck bay and warehouse area were built of steel frame and steel stud infill for ease of construction and increased durability.


