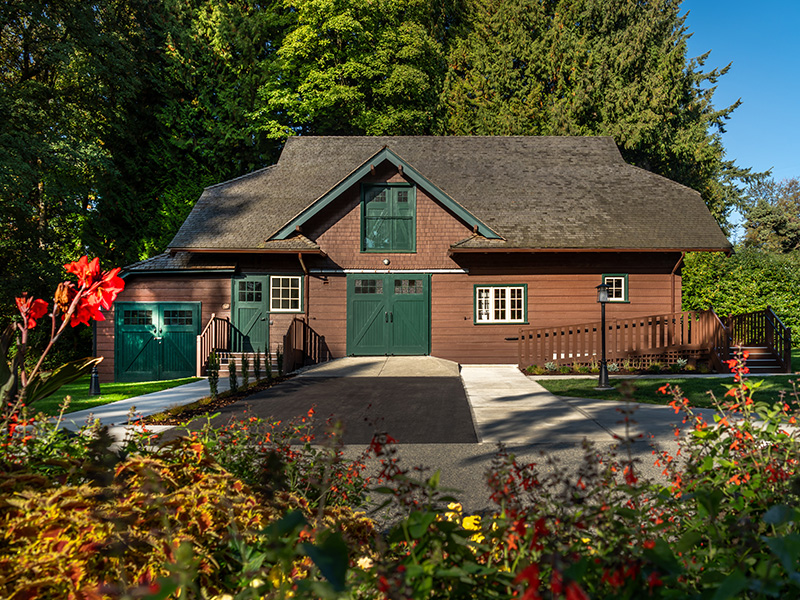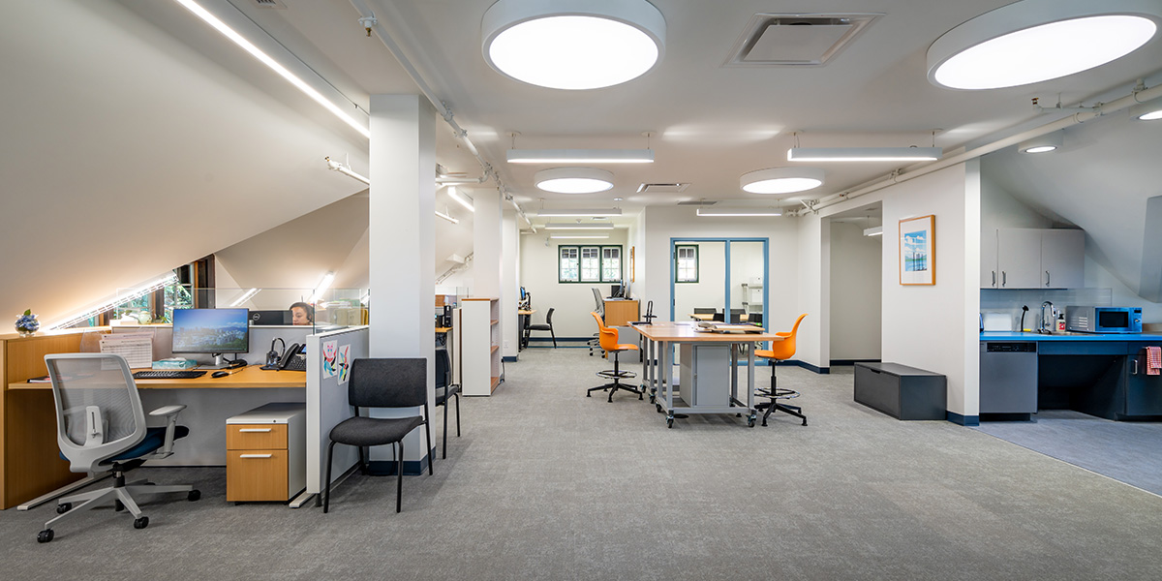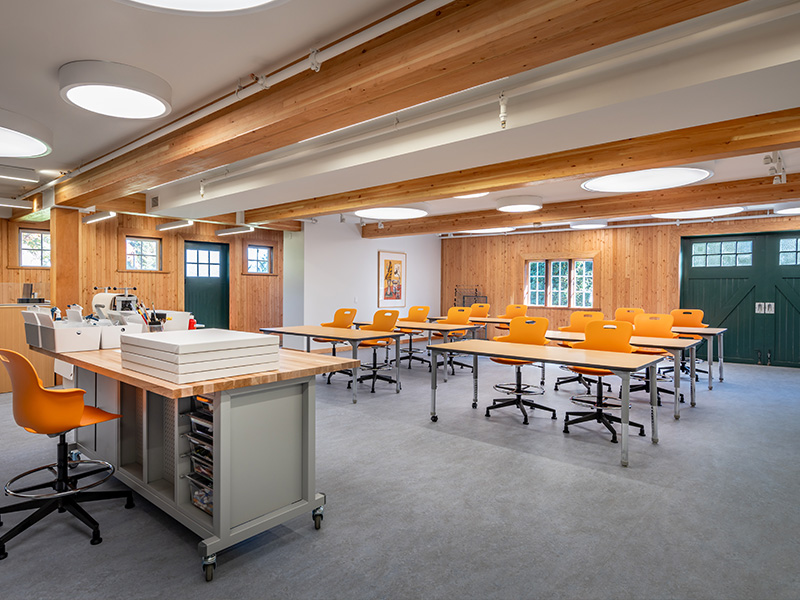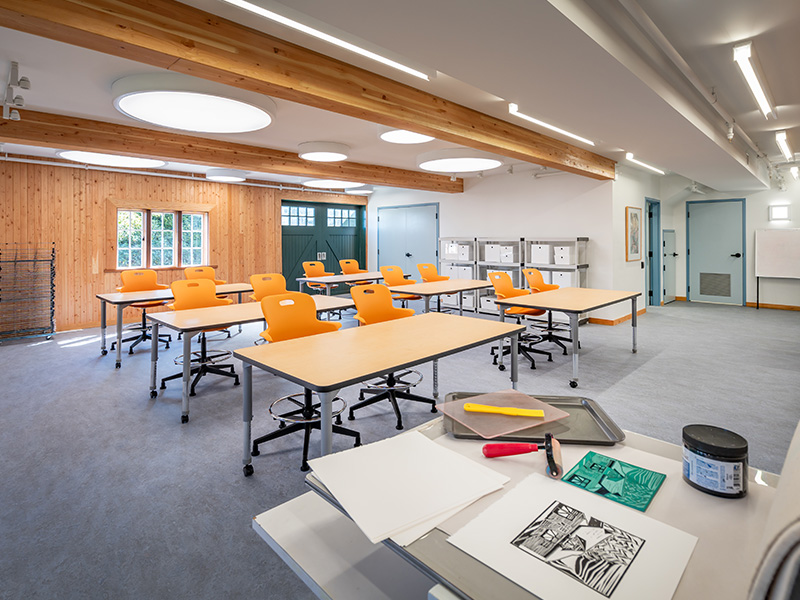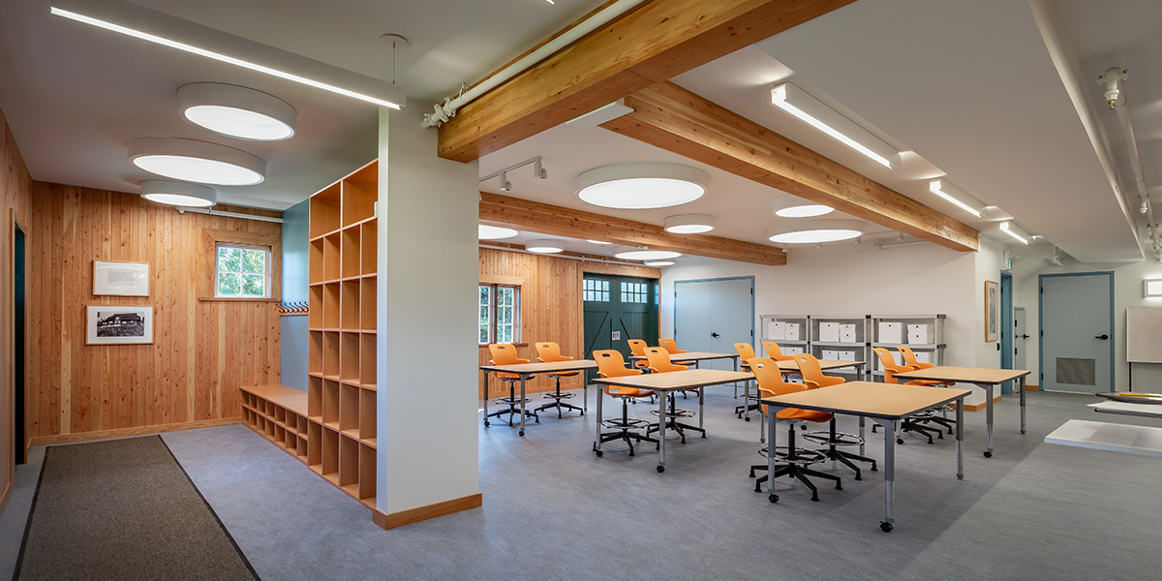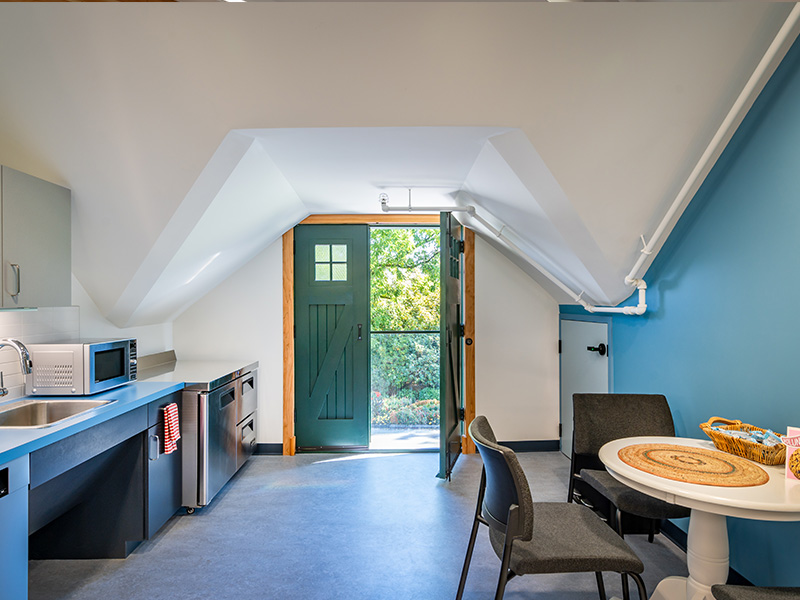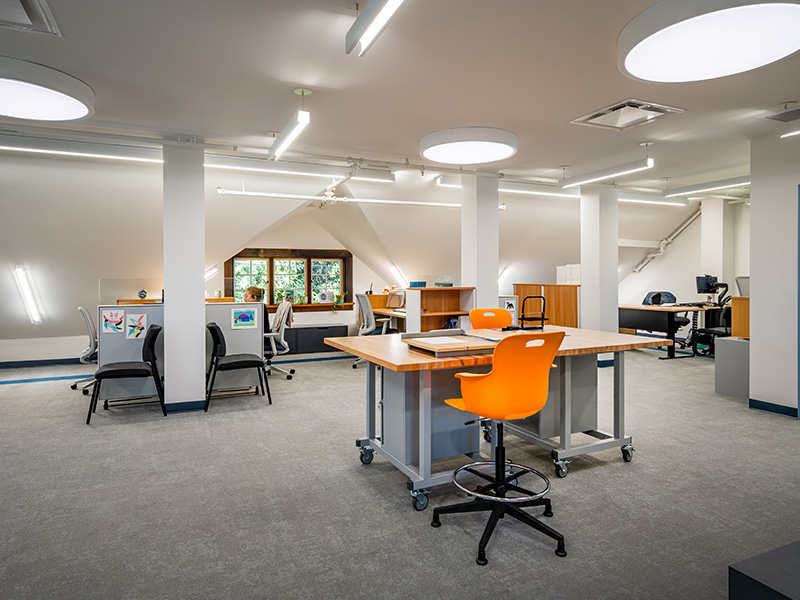FAIRACRES STABLES ADAPTIVE RE-USE Burnaby, BC
This heritage renovation and adaptive reuse project involved converting a hundred-year-old stable building with multiple floor levels to a new, educational studio space for the public programs department of the Burnaby Art Gallery on the main floor and new office space on the second floor. The building had not been constructed to function as a conditioned space and in addition to requiring the introduction of air and vapour barriers and insulation, restoration of aged doors and windows was essential to the efficient introduction of heating and cooling. Accessible, universal washrooms were needed to accommodate 30 students and teaching staff and create a welcoming environment that respected the building’s history.


