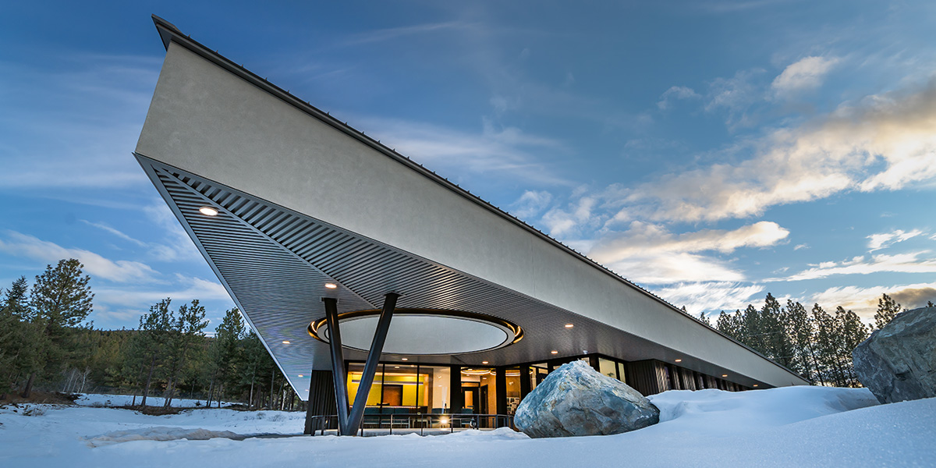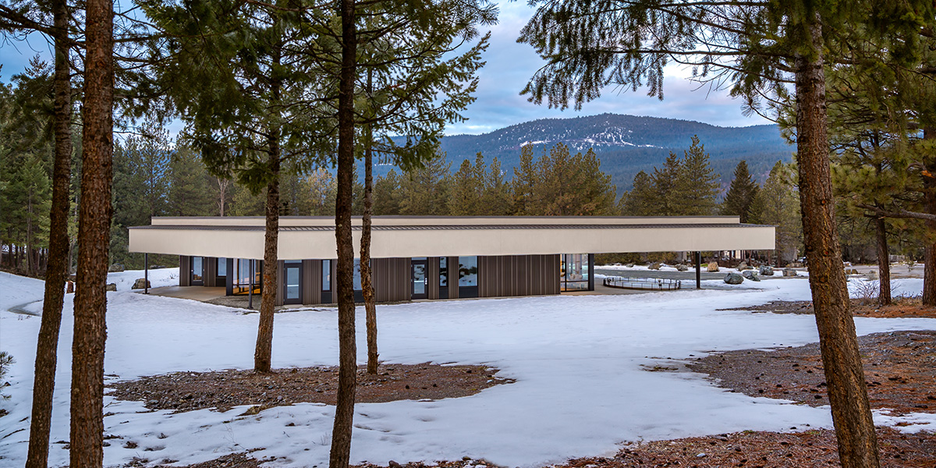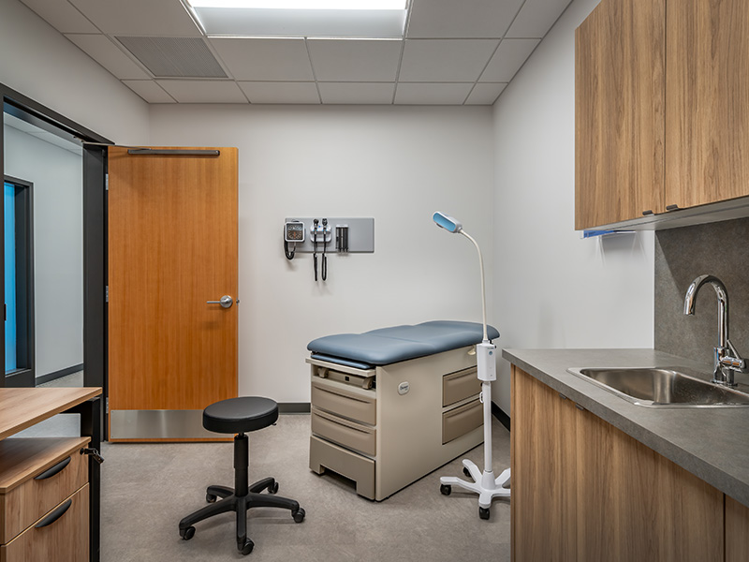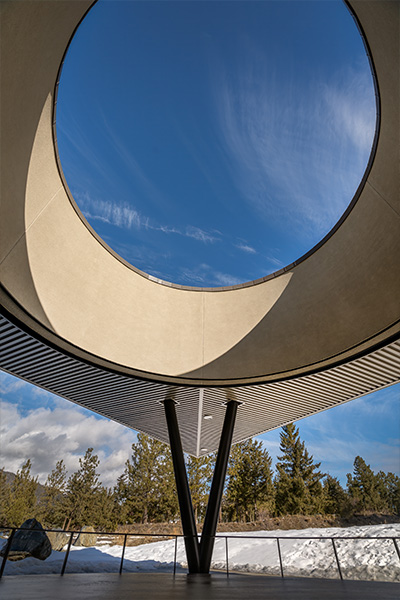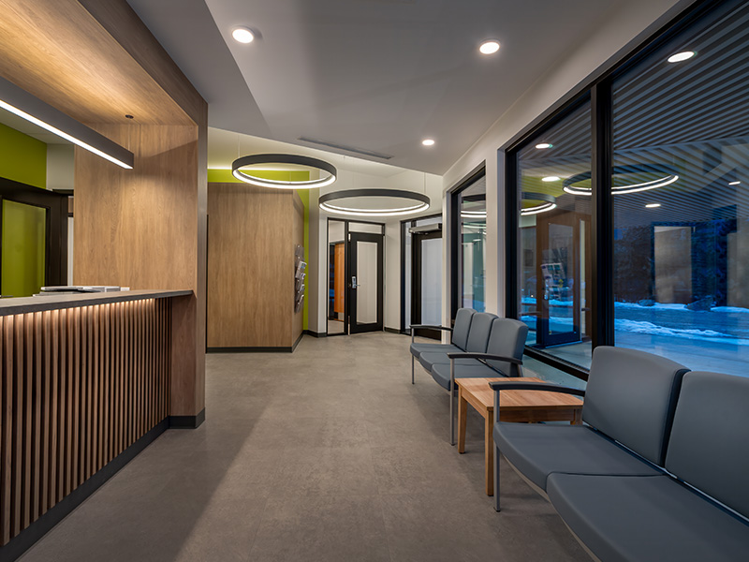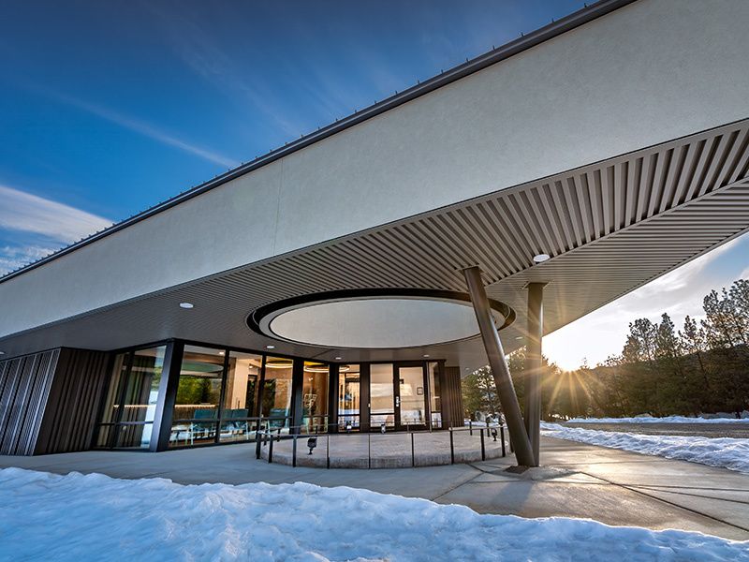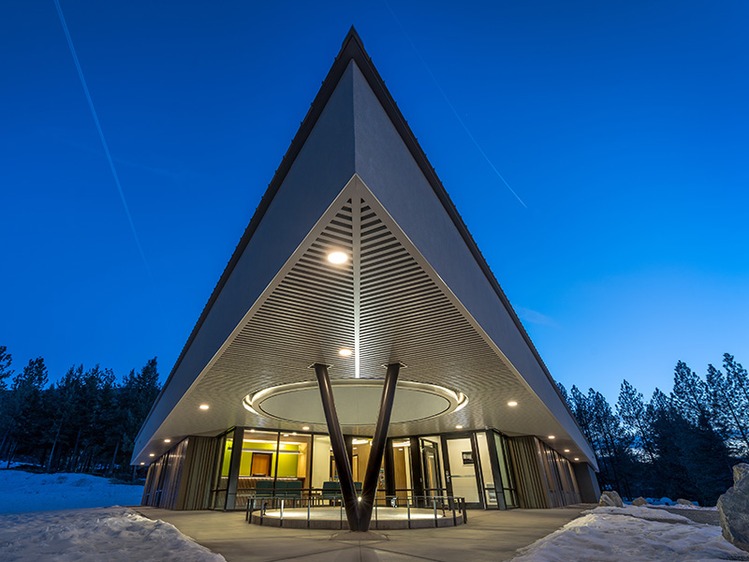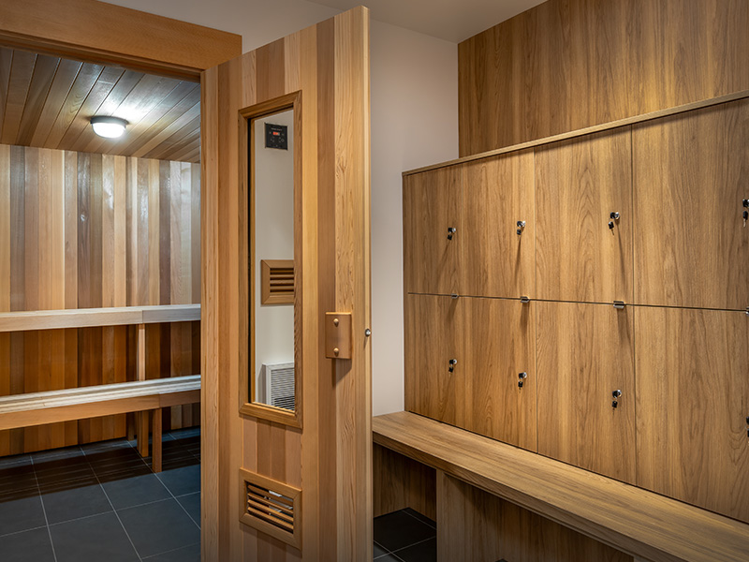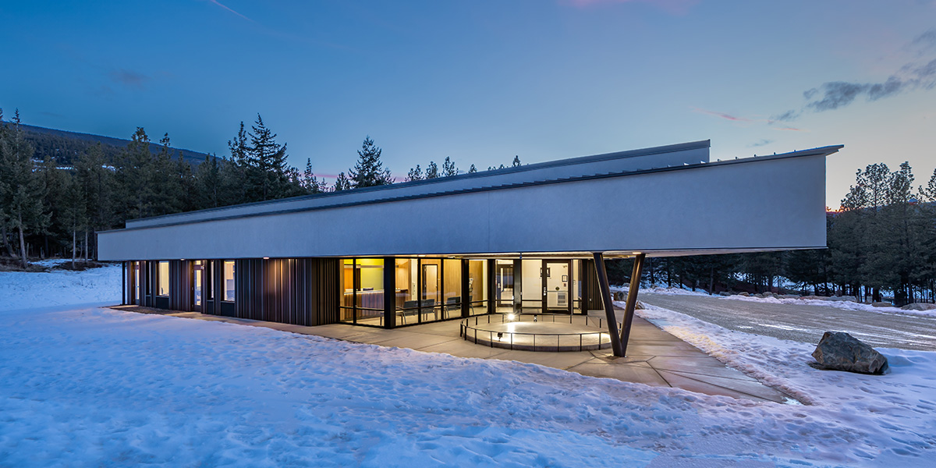COLDWATER HEALTH CENTRE Merritt, BC
The Coldwater Health Centre is designed to give each special department its own distinctive wing. The building form language is simple yet striking with a unique entrance court featuring a circular planter and sculptural tree that will be lit up in the evening. The three wings are arranged in a manner that creates an intimate, triangular central courtyard, protected from the winter winds and the summer sun. This allows natural light to penetrate deep into the corridors of the building and keeps people connected to the outdoors. Each wing is also able to act independently, or in collaboration with the other. The medical offices and treatment areas can be locked off from the rest of the building for security, with an additional discreet entrance that is separate from the main entrance for patients who prefer more privacy.


