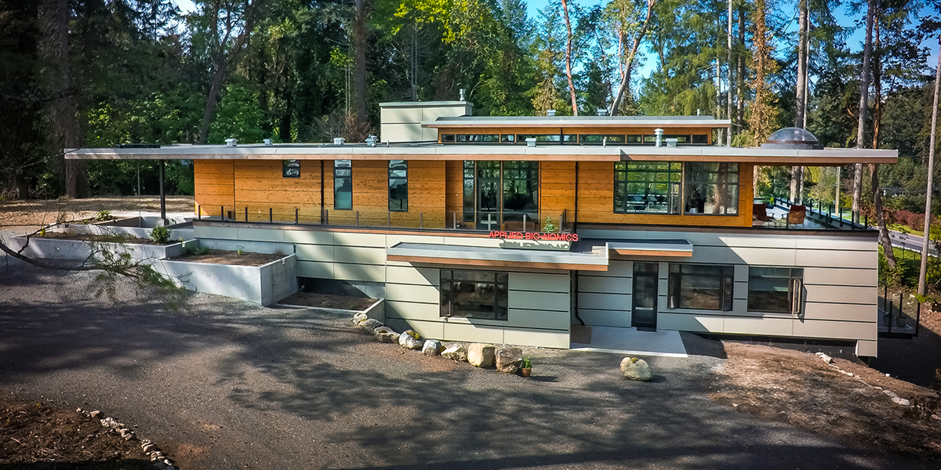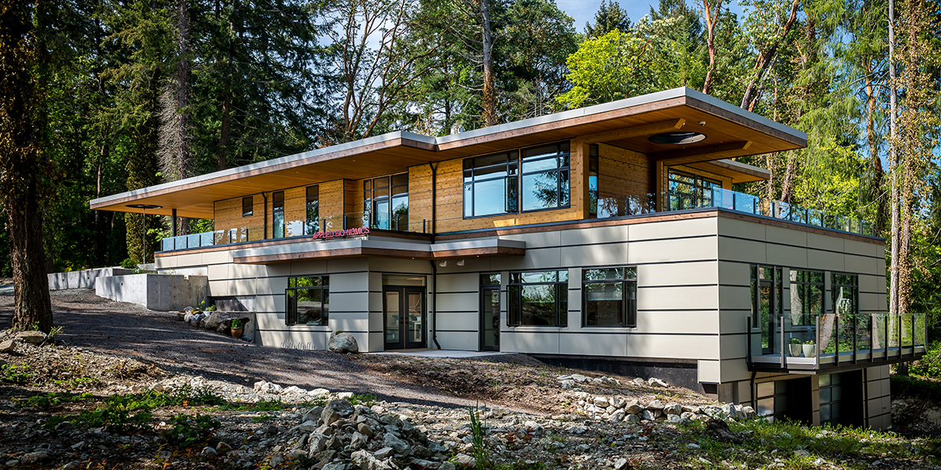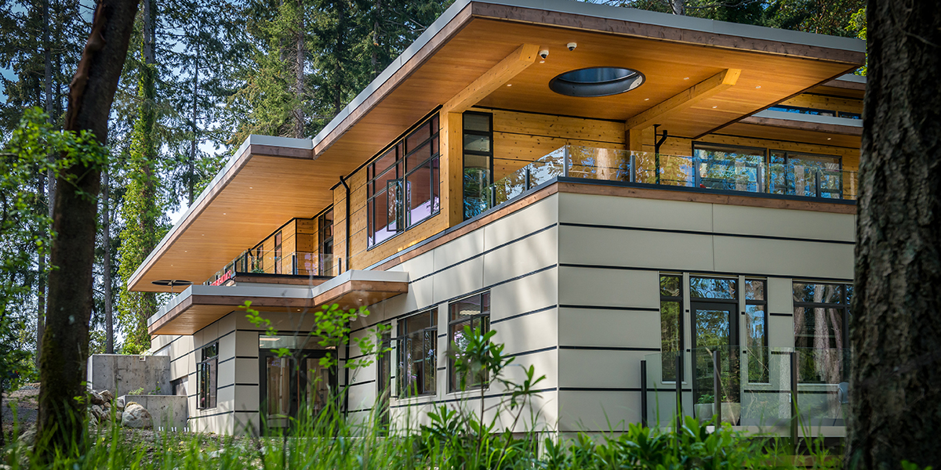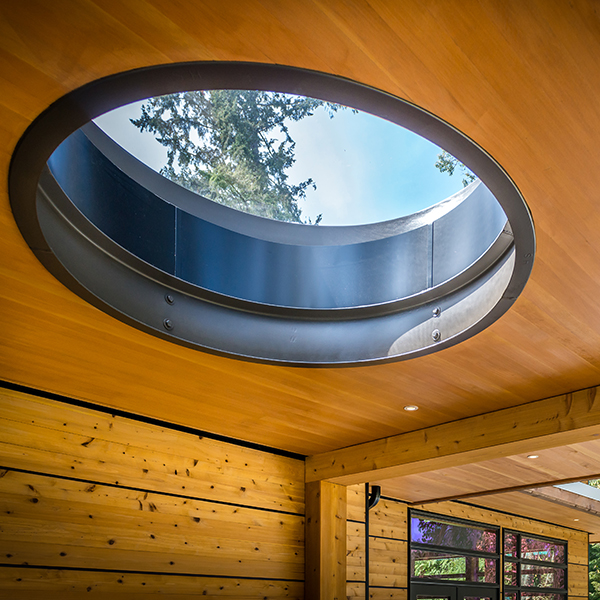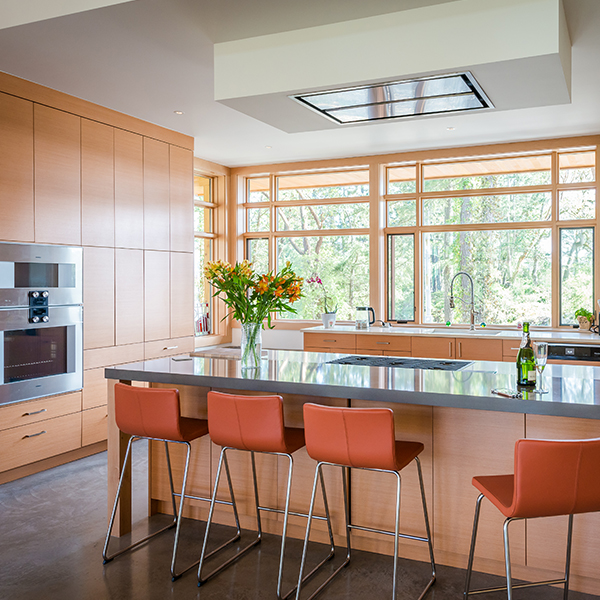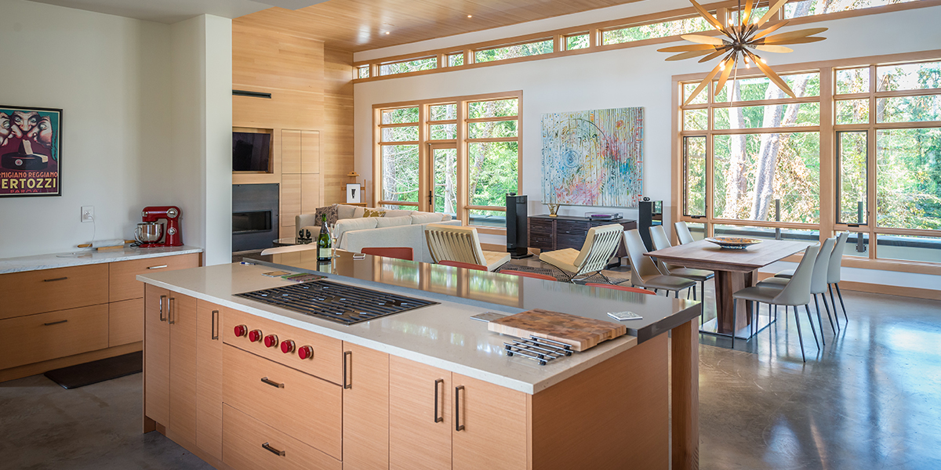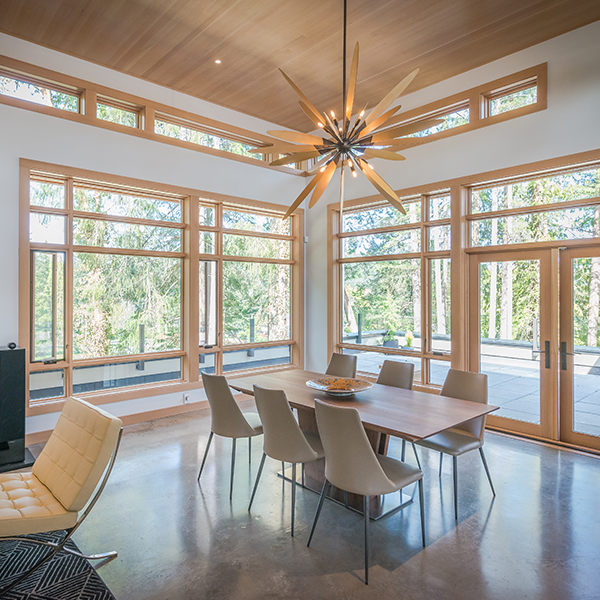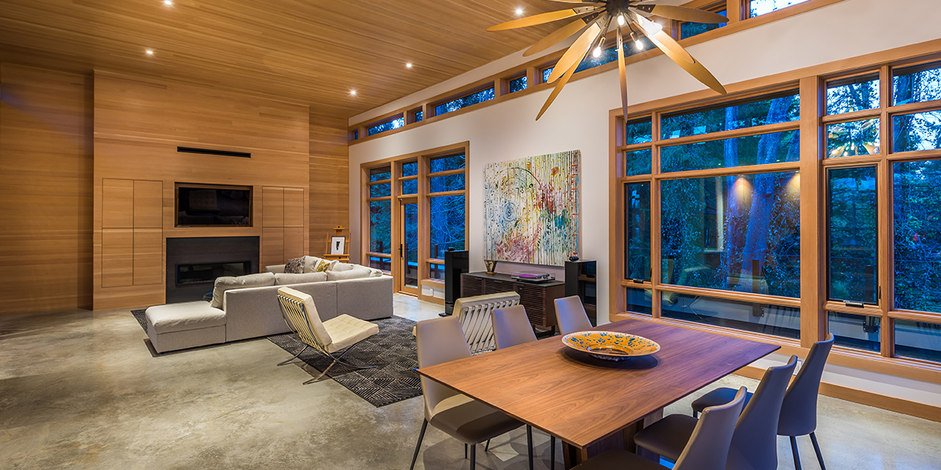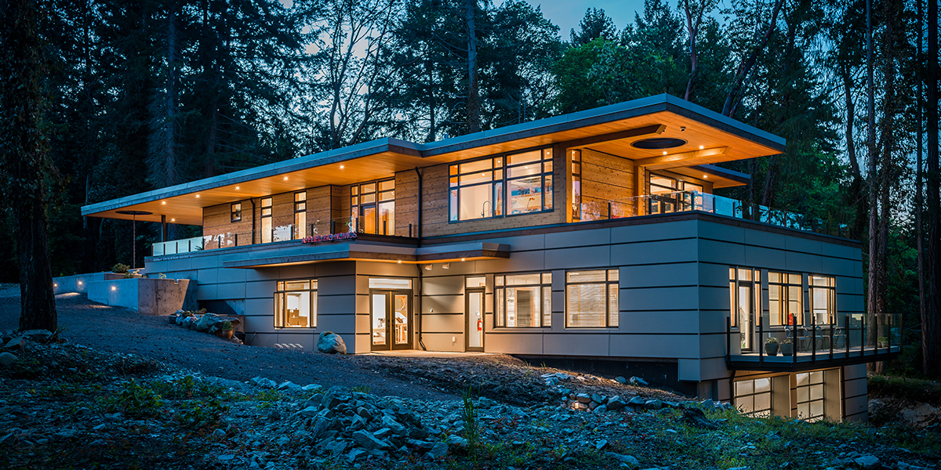APPLIED BIO-NOMICS HEAD OFFICE + RESIDENCE Saanich, BC
The design of Applied Bio-nomics head office reflects the young company’s dynamic and innovative culture. The lower floor features research, laboratory, office, storage and shipping facilities. The upper floor comprises a spacious office and residence for the laboratory manager. The building layout works with the steep sloped site and incorporates at-grade access for both levels.
A west-coast aesthetic rooted in mid-century modern architecture informs the overall design. Clerestory windows provide southern light to the upper floor, and generous overhangs provide rain-cover for the porches. Rainwater channels through chain downspouts into a series of gardens. Cedar siding combined with cement panels accentuate the facade.


