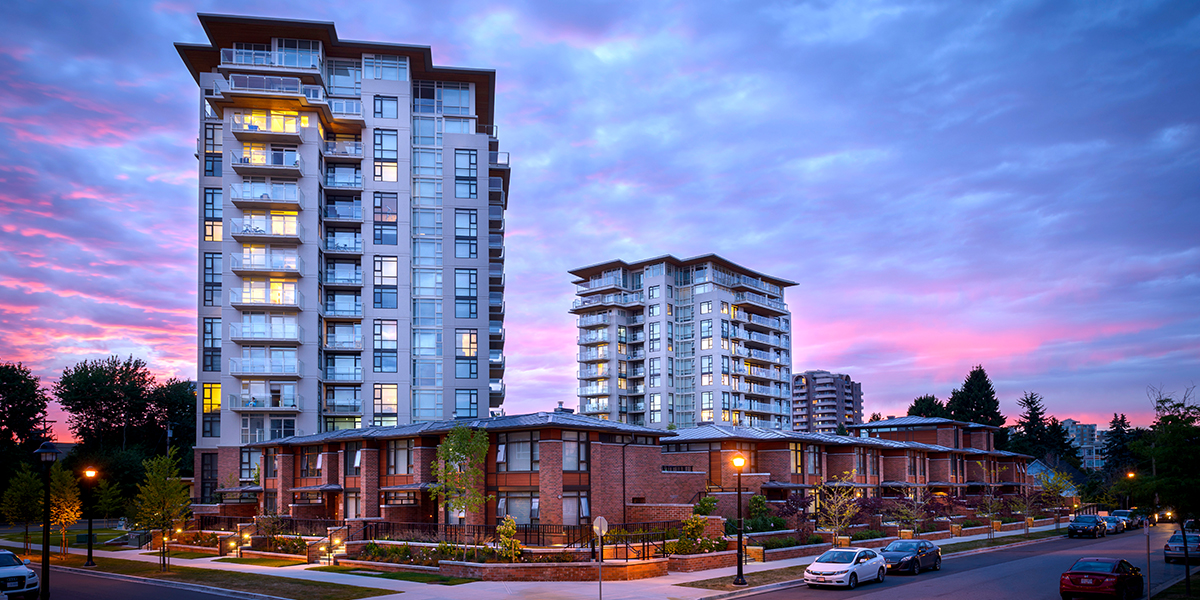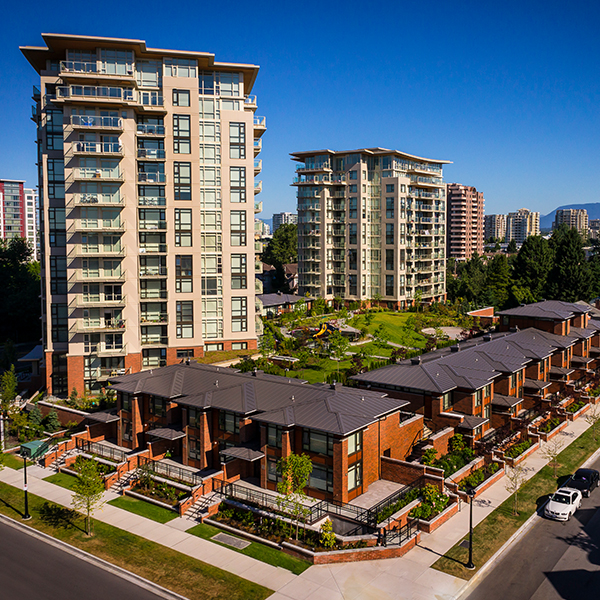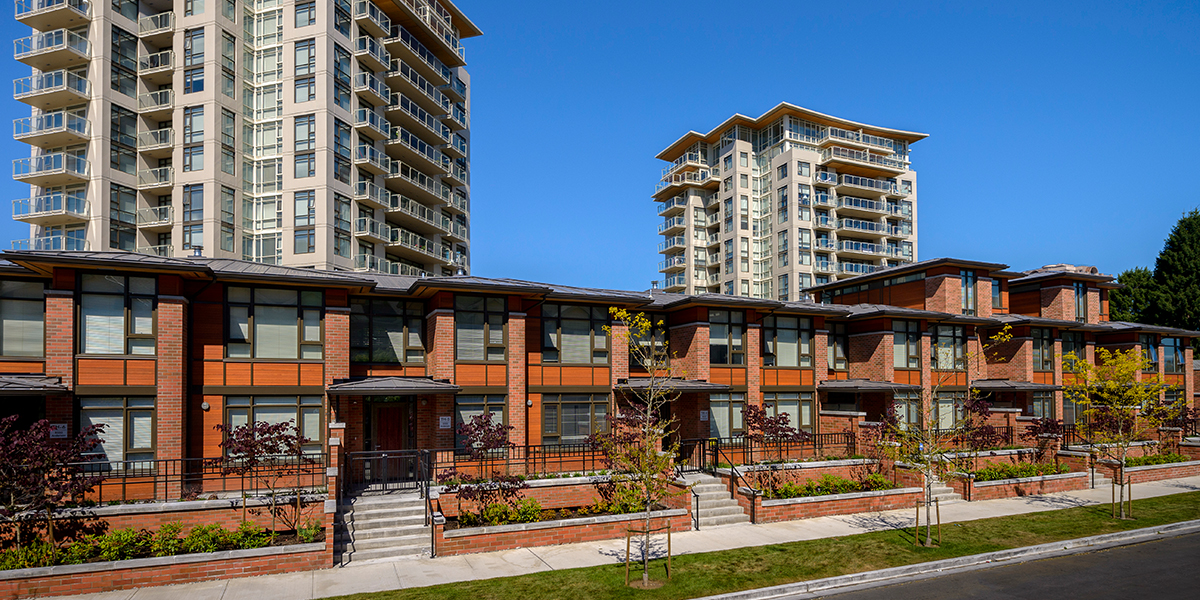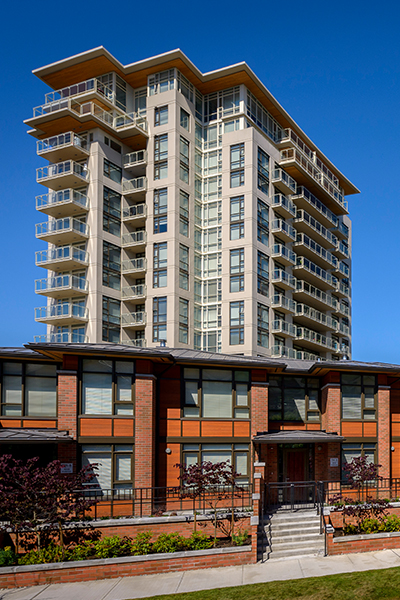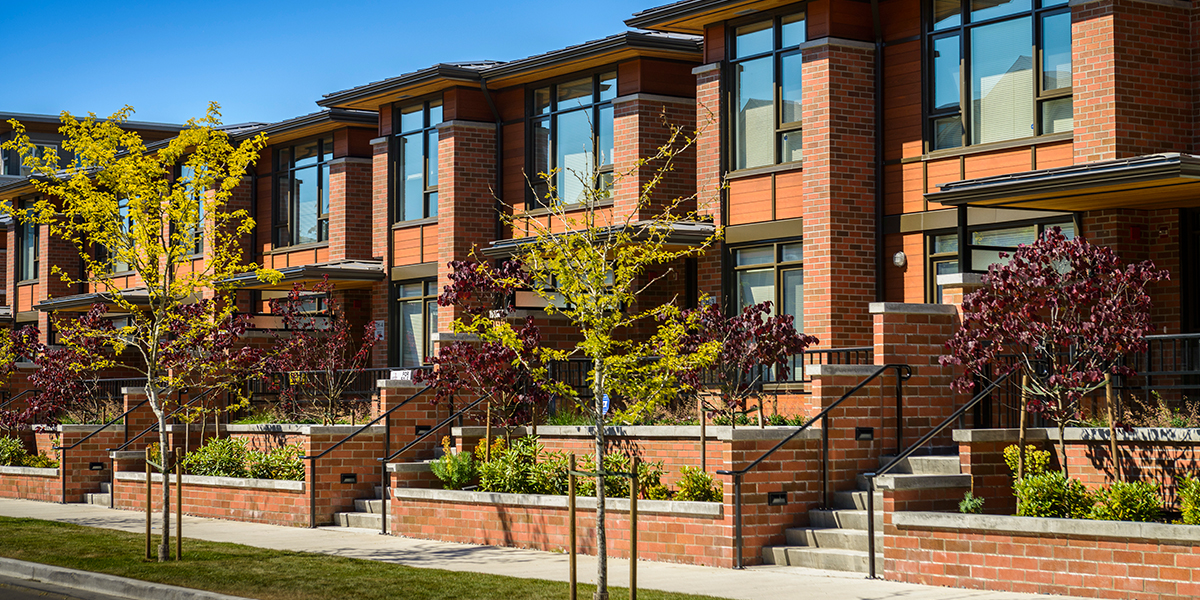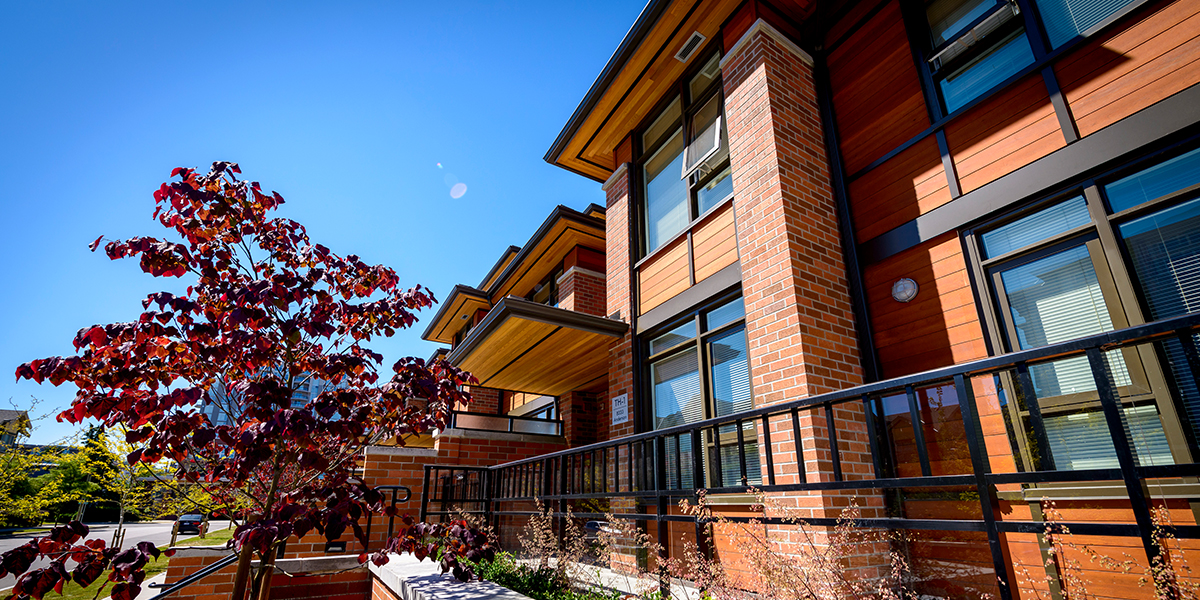EMERALD GARDENS MULTI-RESIDENTIAL DEVELOPMENT Richmond, BC
Emerald Gardens comprises 230 units in two towers, and twelve townhouses in the vibrant City of Richmond. Since the high water-table of the Fraser River prevents below-grade parkades, this residential complex was designed around a raised 21,000 square foot courtyard concealing a two-storey parkade. The townhouses feature a combination of natural stone, clay brick and yellow cedar soffits to create a relaxed, west coast aesthetic. The wing-like rooftops of the towers emphasize their relationship to the surrounding mountain skyline.


