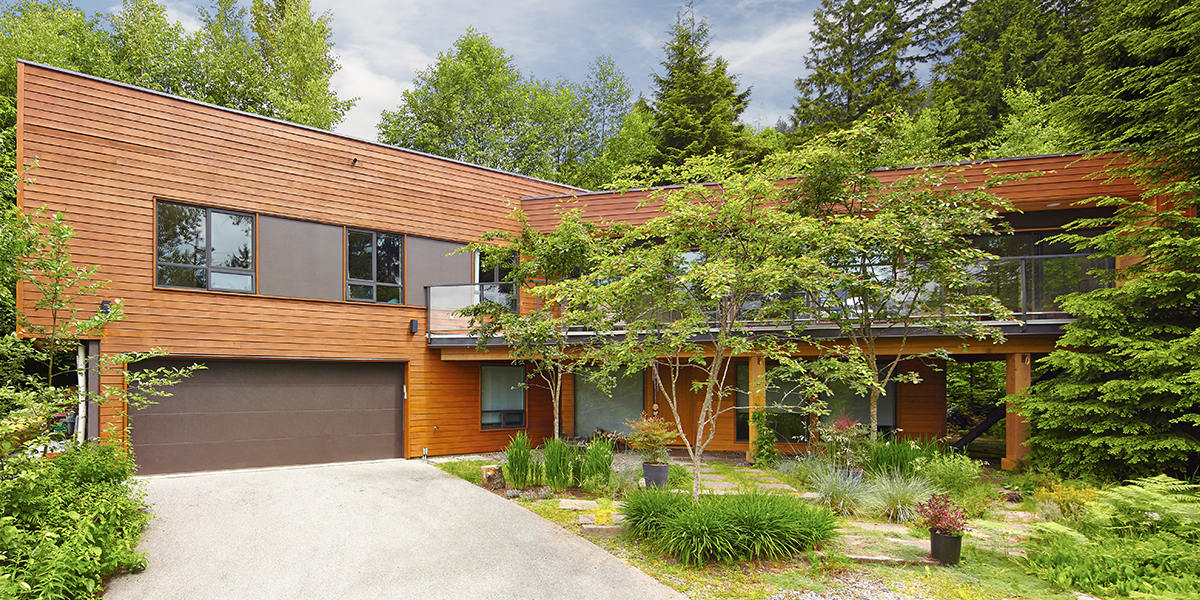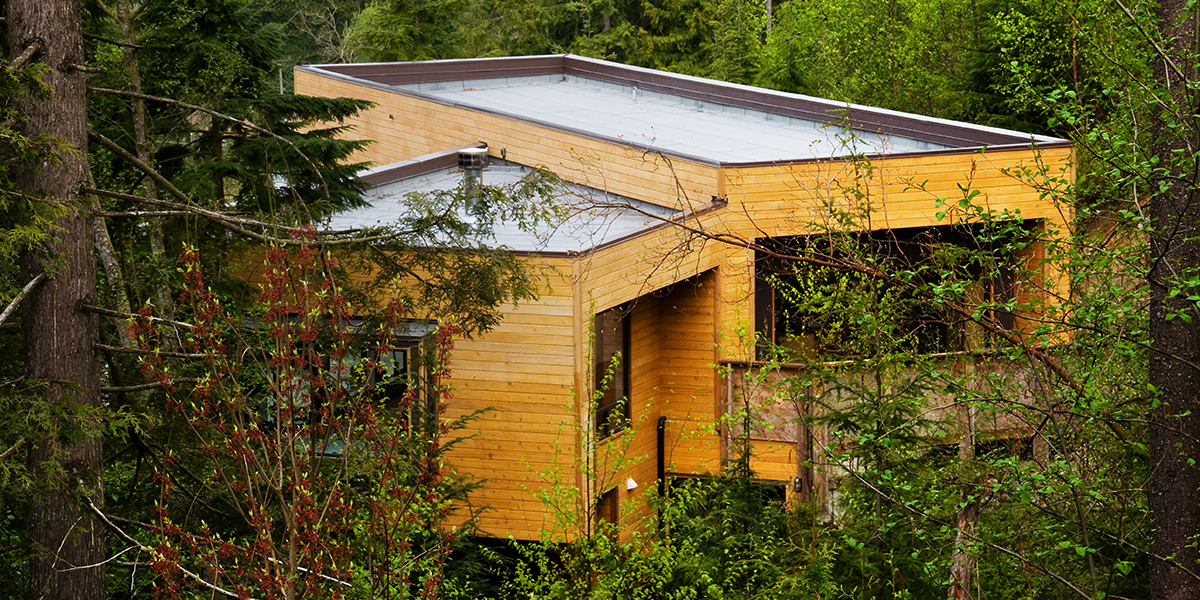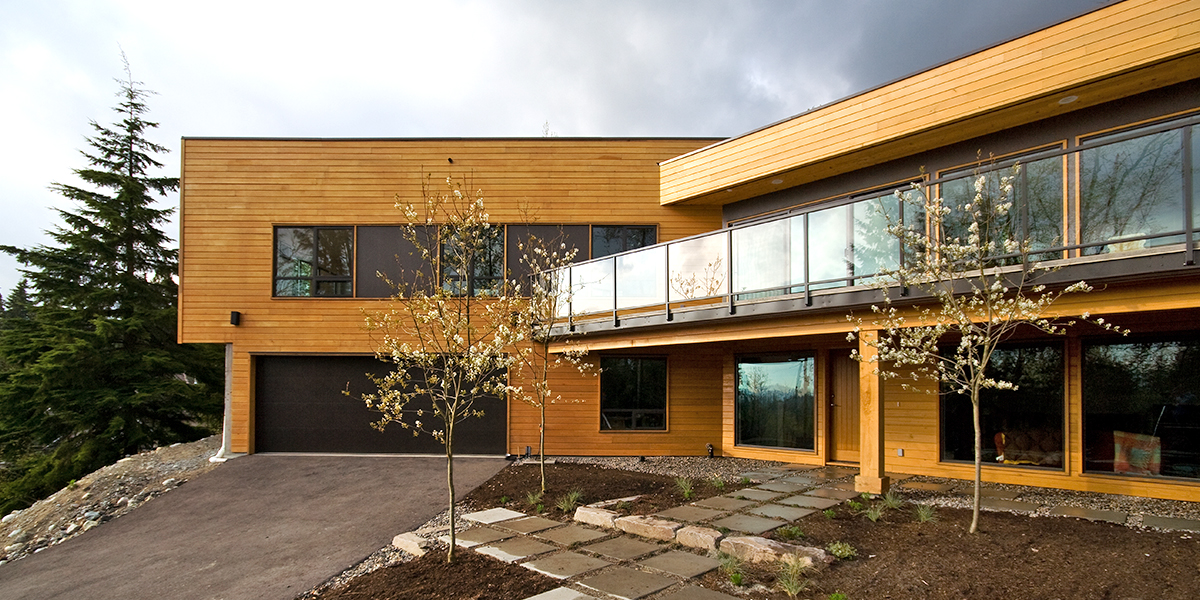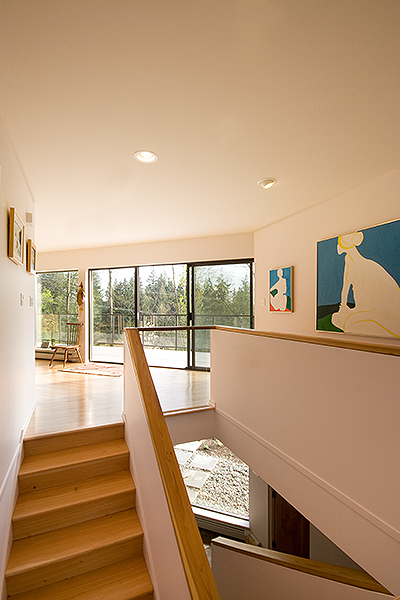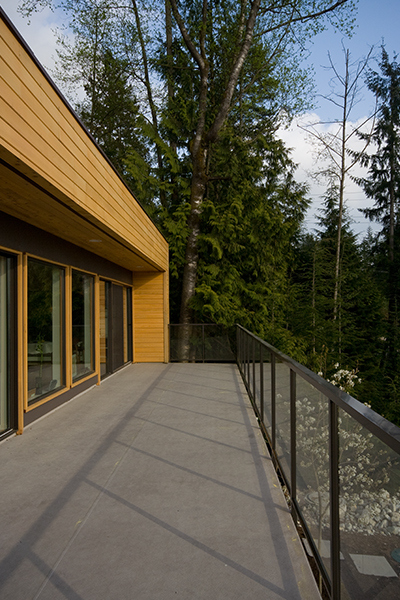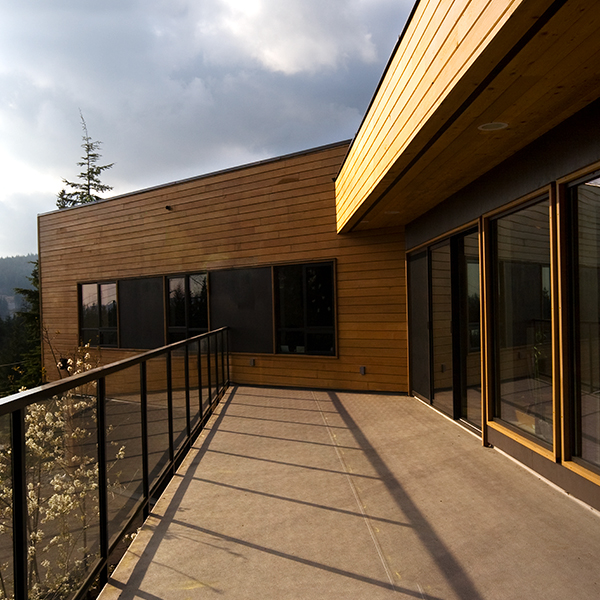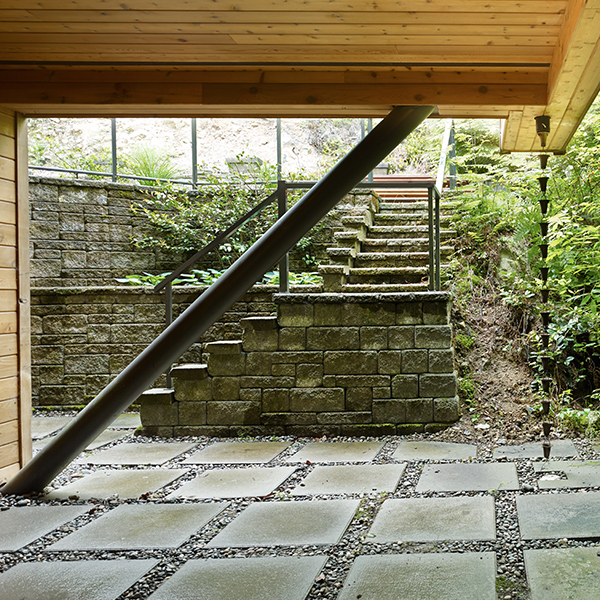PALMER REUBEN RESIDENCE Anmore, BC
This two-level home sits on a steeply sloping site that is bisected by a creek. The clients wanted a home that would connect both with the creek and convey a warm minimalist aesthetic. The upper-level living room is cantilevered over the family room — extending beyond the required foundation setback for riparian habitat to nestle within the boughs of the fir trees that line the creek bank. Operable window vents invite the sound of the creek to filter throughout the interior spaces.


