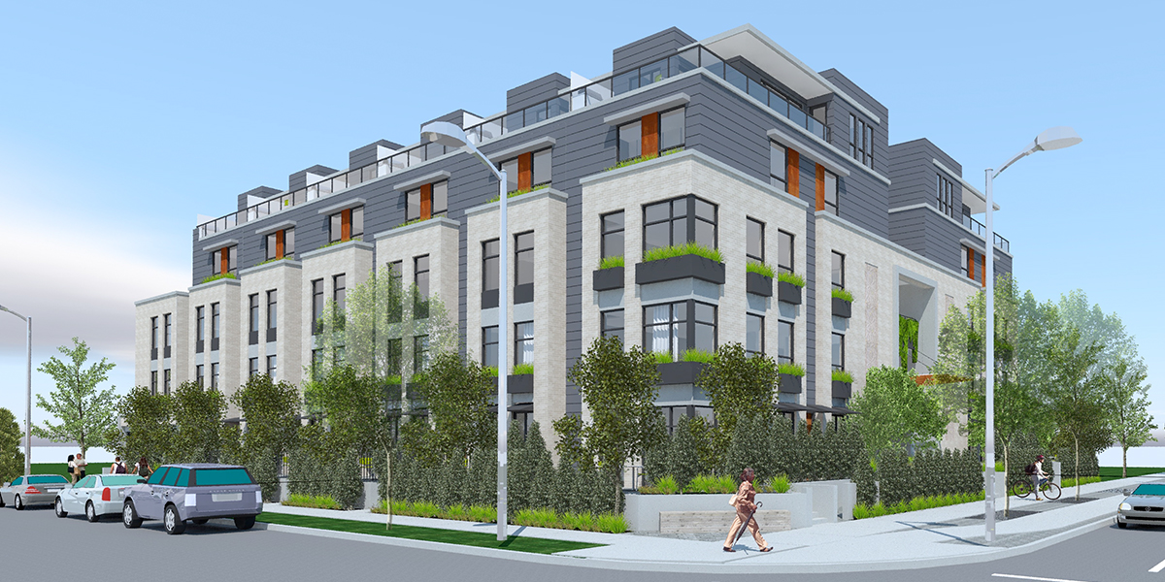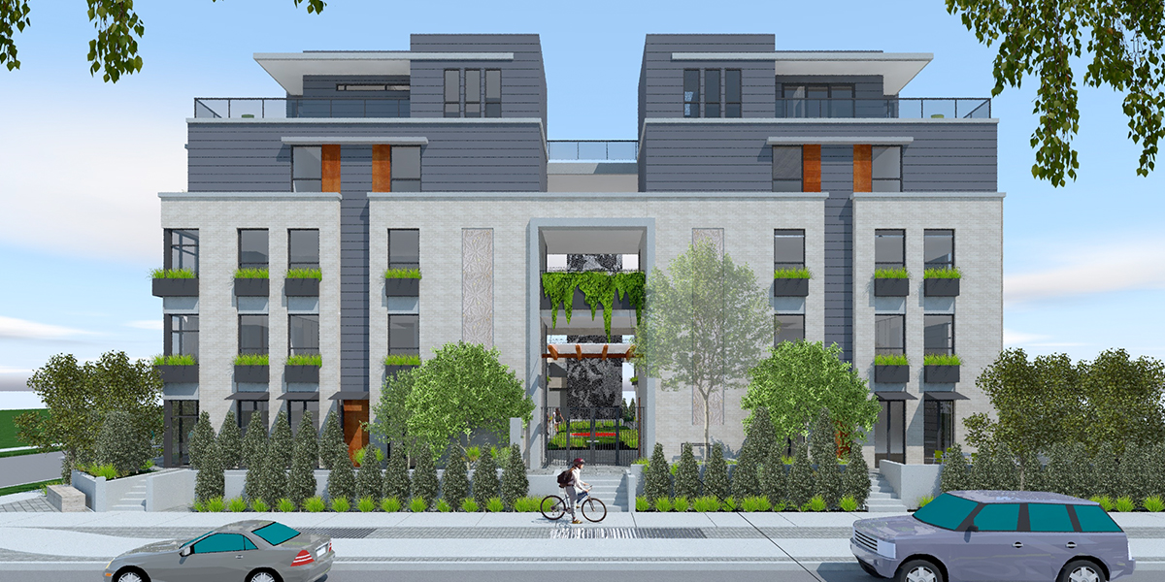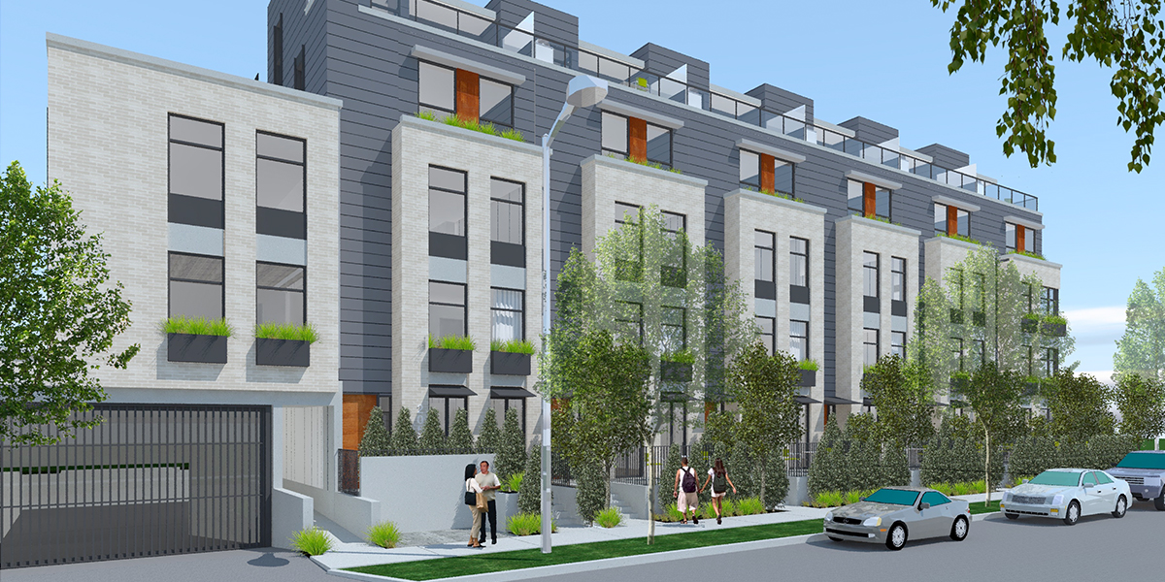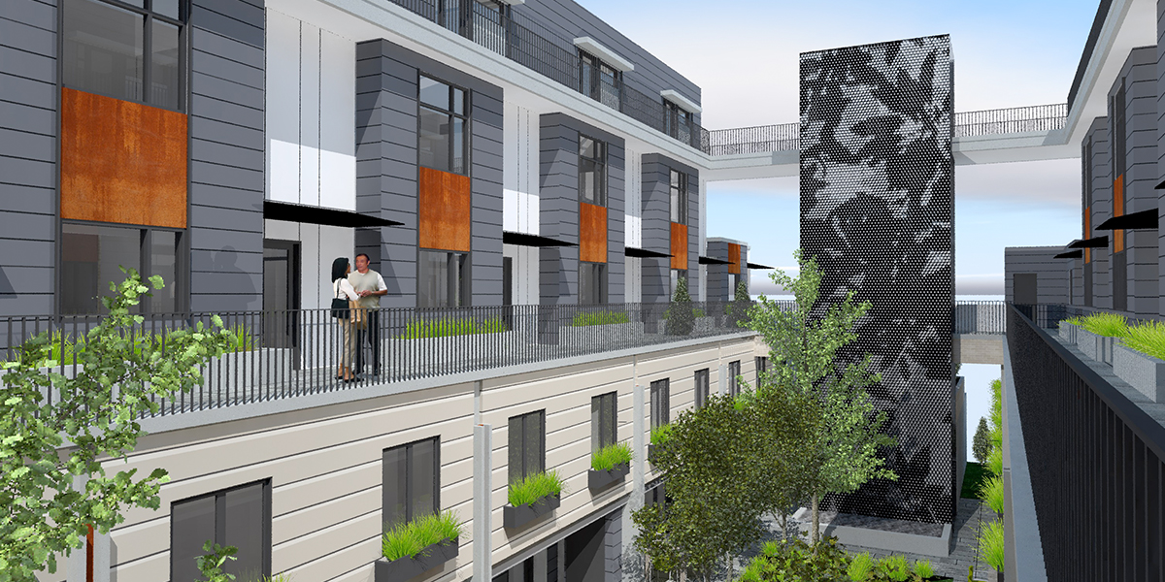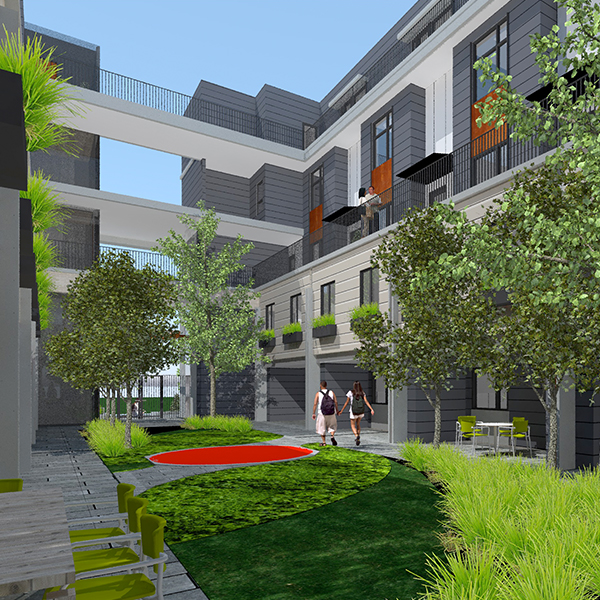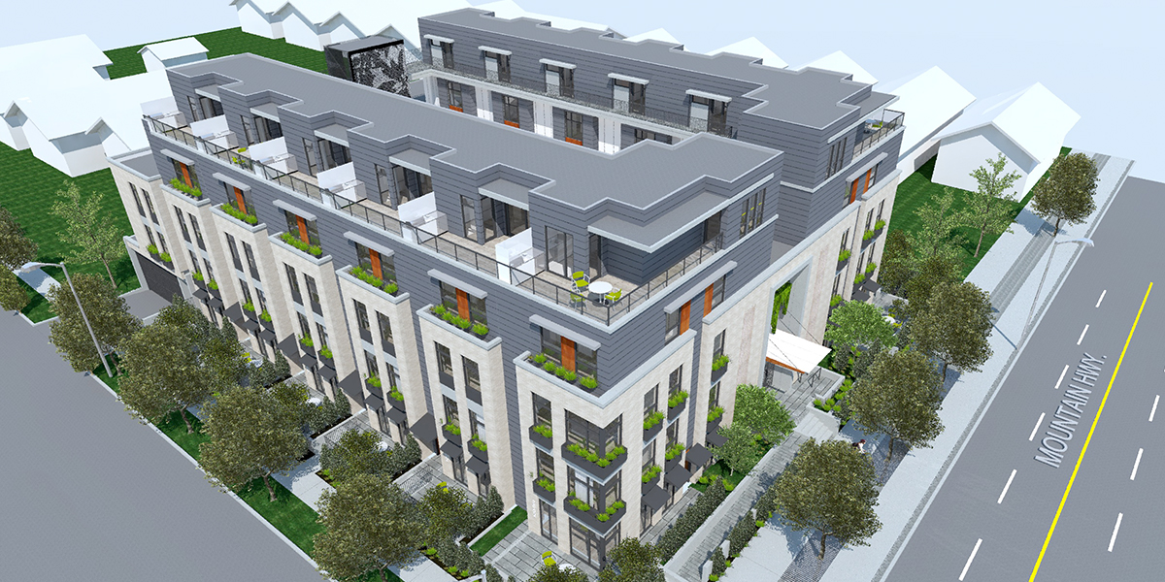RUPERT STREET STACKED TOWNHOMES District of North Vancouver, BC
In keeping with the goals of the District’s Official Community Plan, this development adds residential units that promote family accommodations through a multitude of three and four-bedroom units. Utilizing a stacked townhouse model, this project comprises thirteen ground floor units and twelve three-story units accessed from a common third level podium. The building’s form language is simple and reserved, yet strong and timeless. The main street-facing facades are articulated with a rhythm of brick-clad bays and recessed entrances to help break up the building’s mass. A palette of warm earth tones including brick and charcoal coloured fibre cement panels are accented with grey coloured spandrels and corten steel elements to reference the industrial character of the surrounding neighbourhood.


