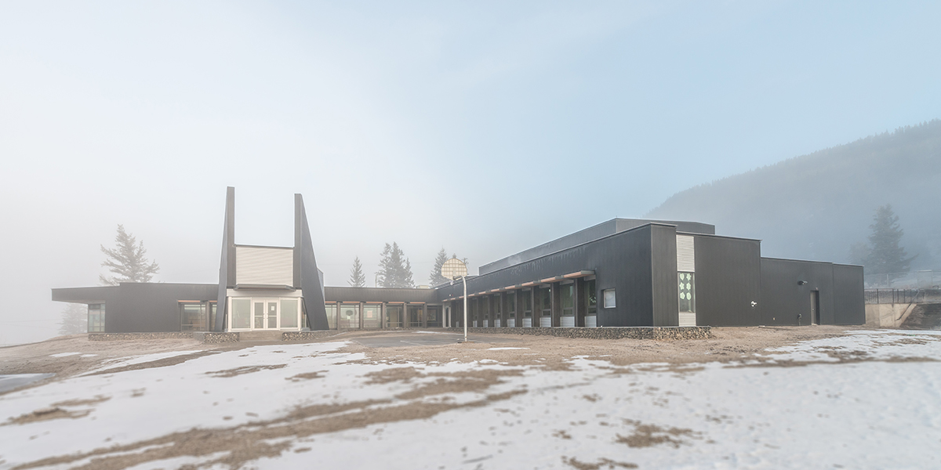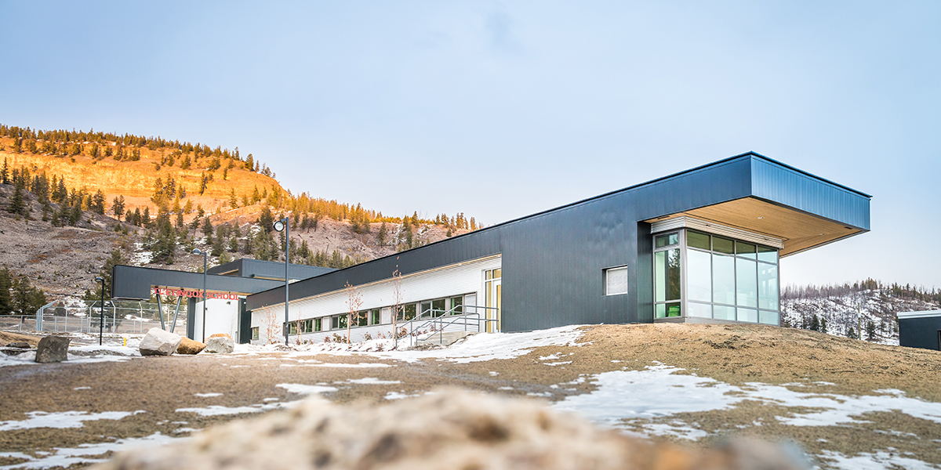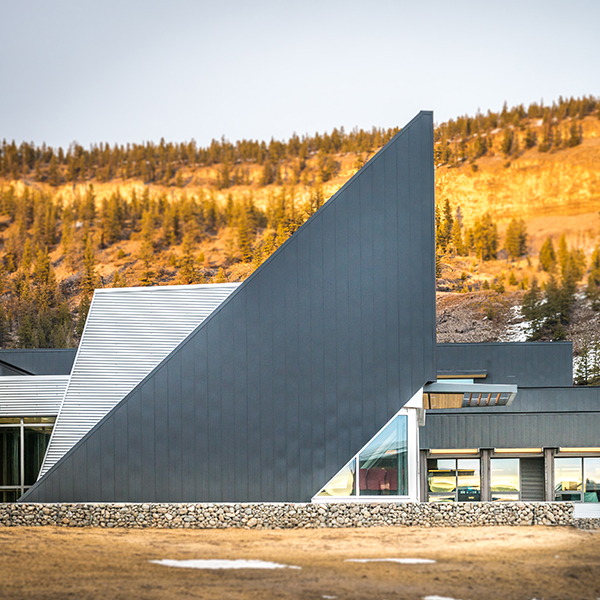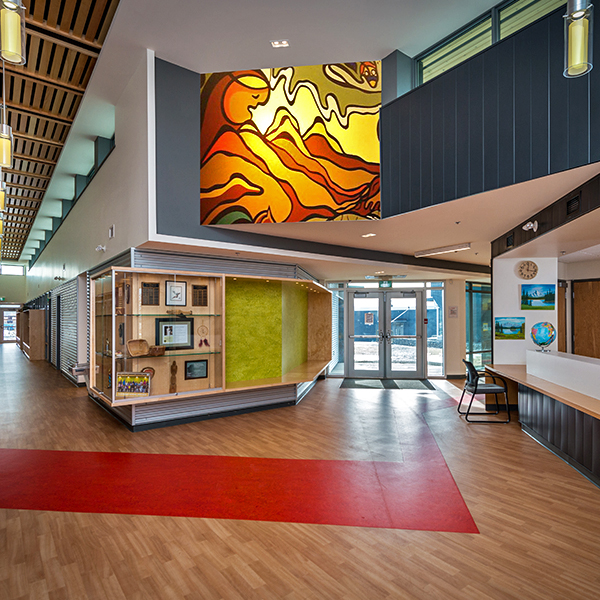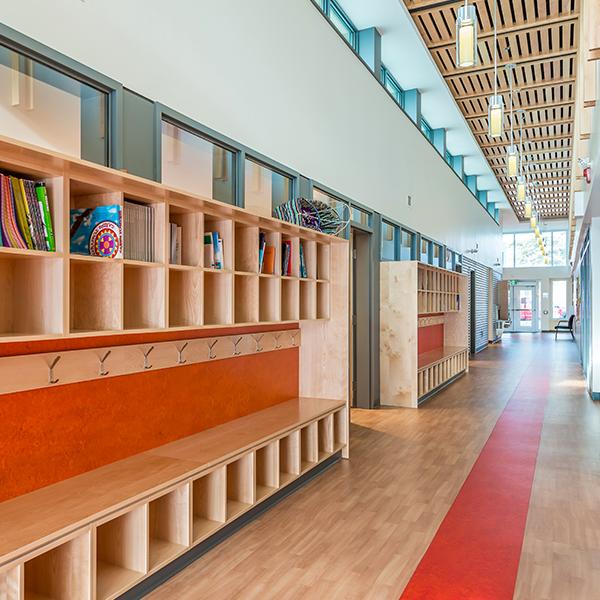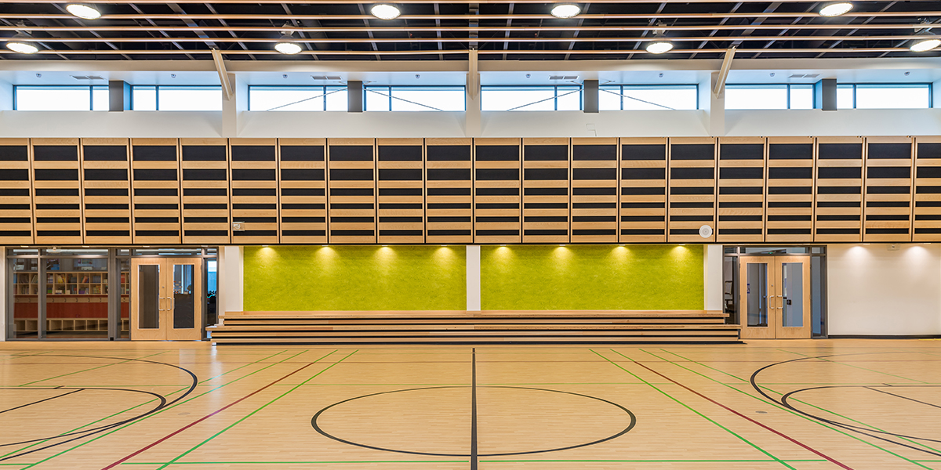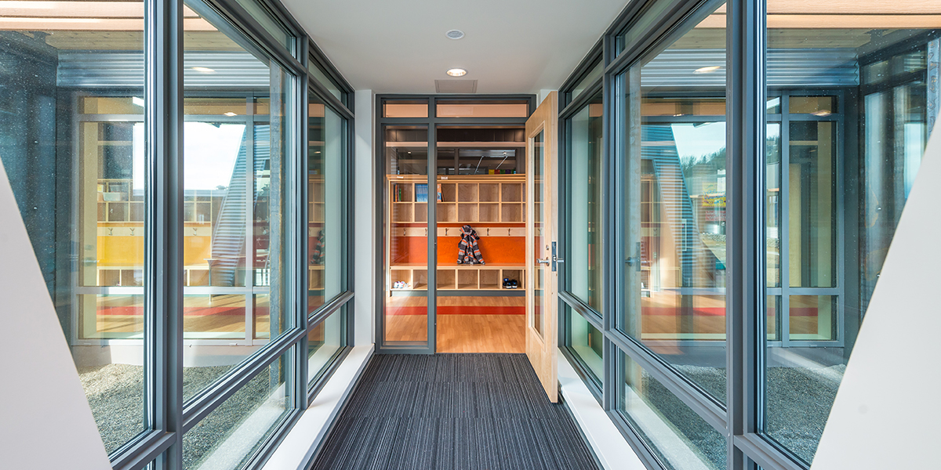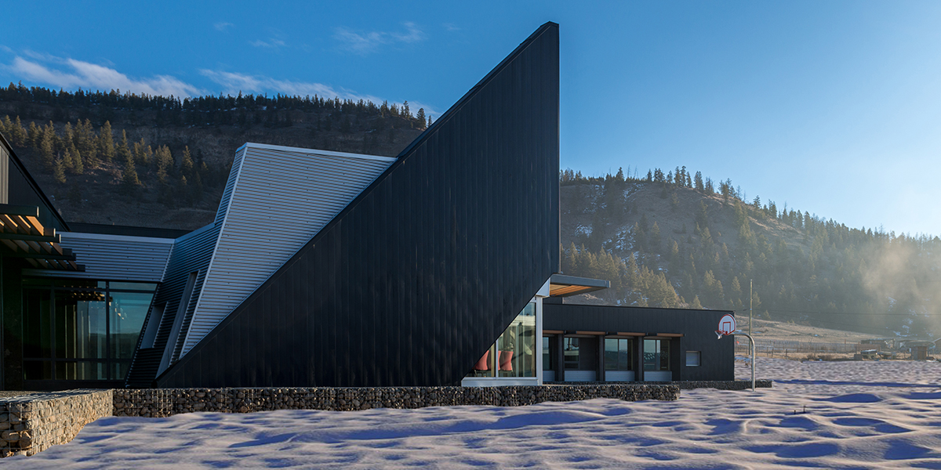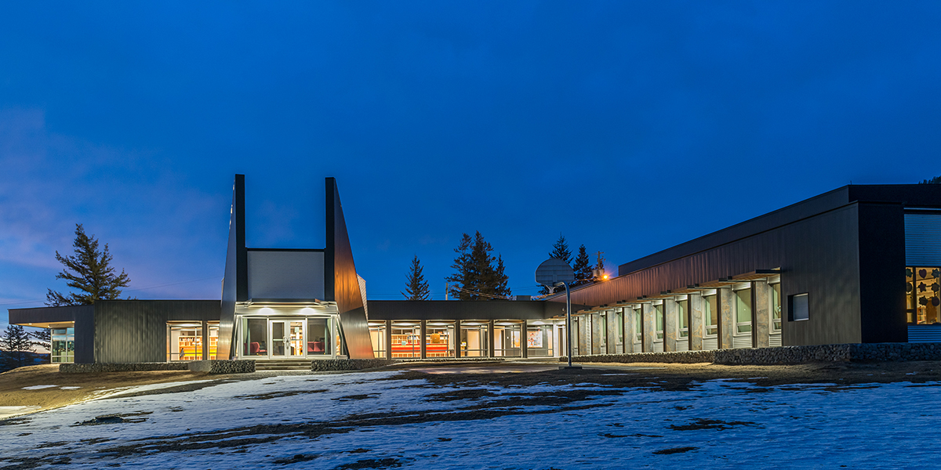TL’ETINQOX SCHOOL + COMMUNITY HALL Anaham, BC
The façade for this First Nations school is anchored by the exterior walls of the library which angle upwards and evoke the forms of lean-to shelters or a bird of prey. The gymnasium and school wings are fairly box-like to keep construction simple and reduce costs. Due to the frequently cold climate of the area, it was important to reduce energy consumption yet still create an engaging and highly functional facility. We implemented many Passive House design principles to produce a building with a high insulation value and minimal thermal bridging. In addition to triple glazed fibreglass windows, we used charcoal and galvanized metal siding and maximized natural lighting to increase occupant comfort and solar heat gain.


