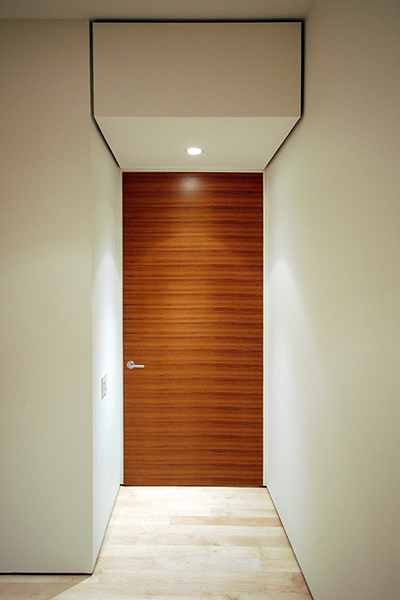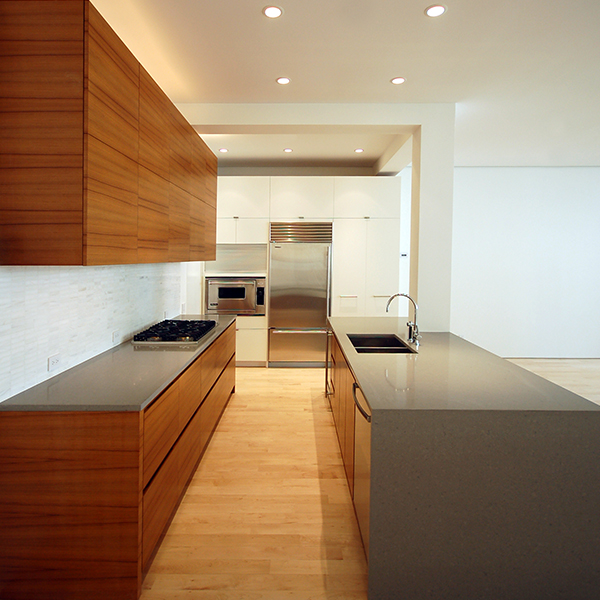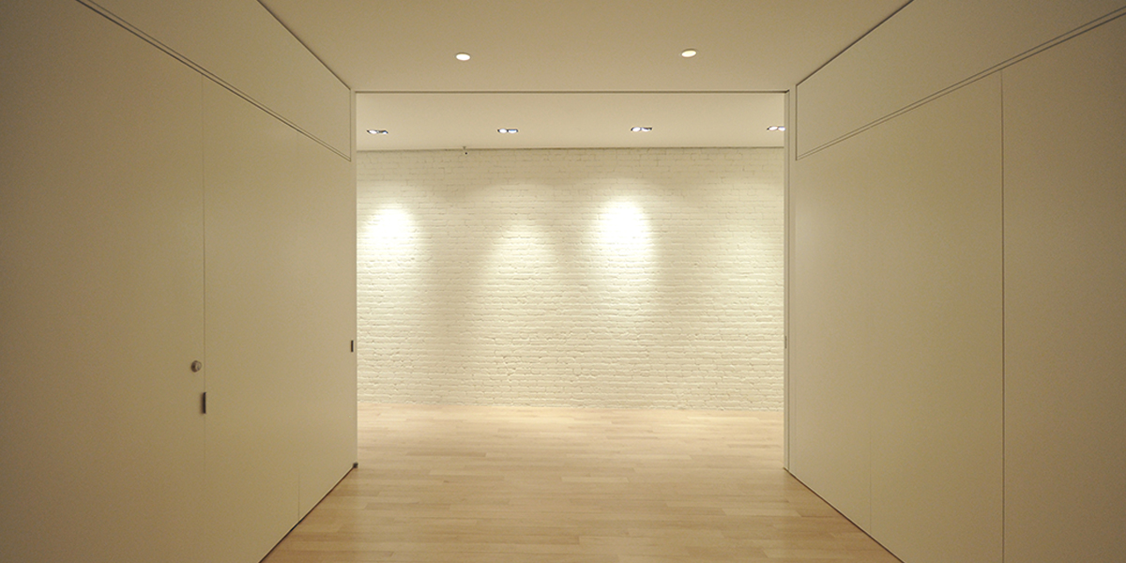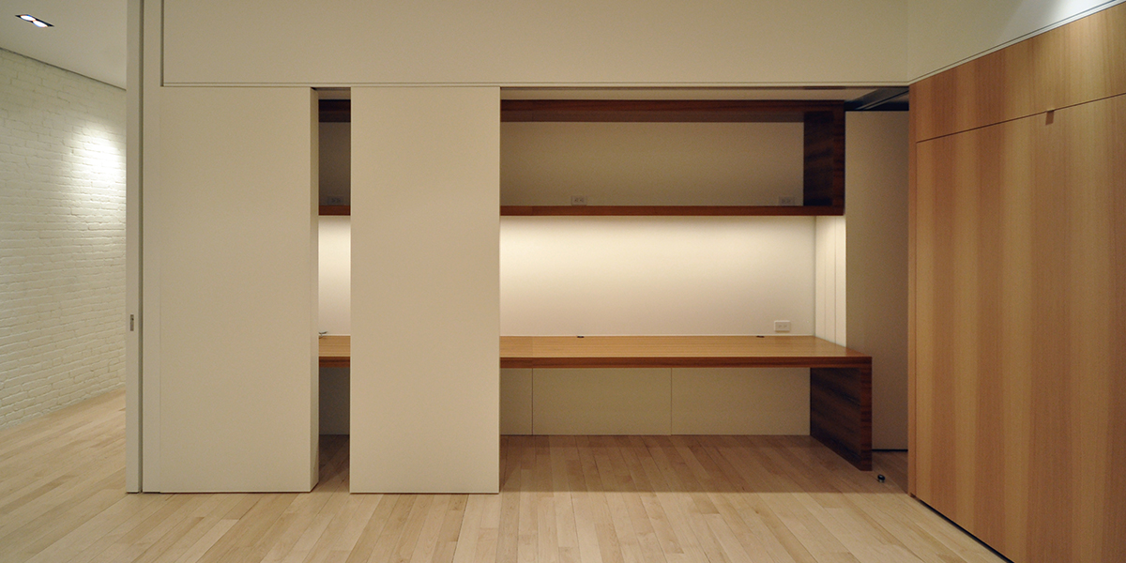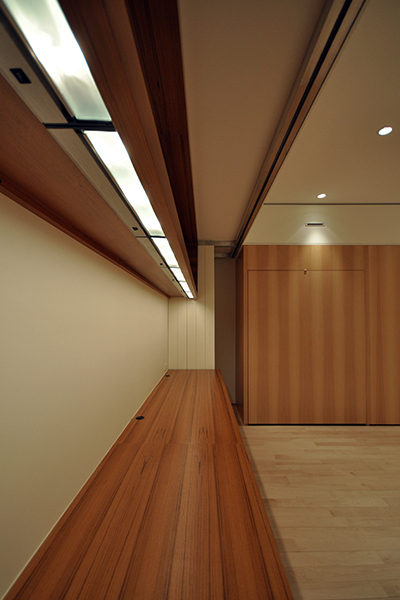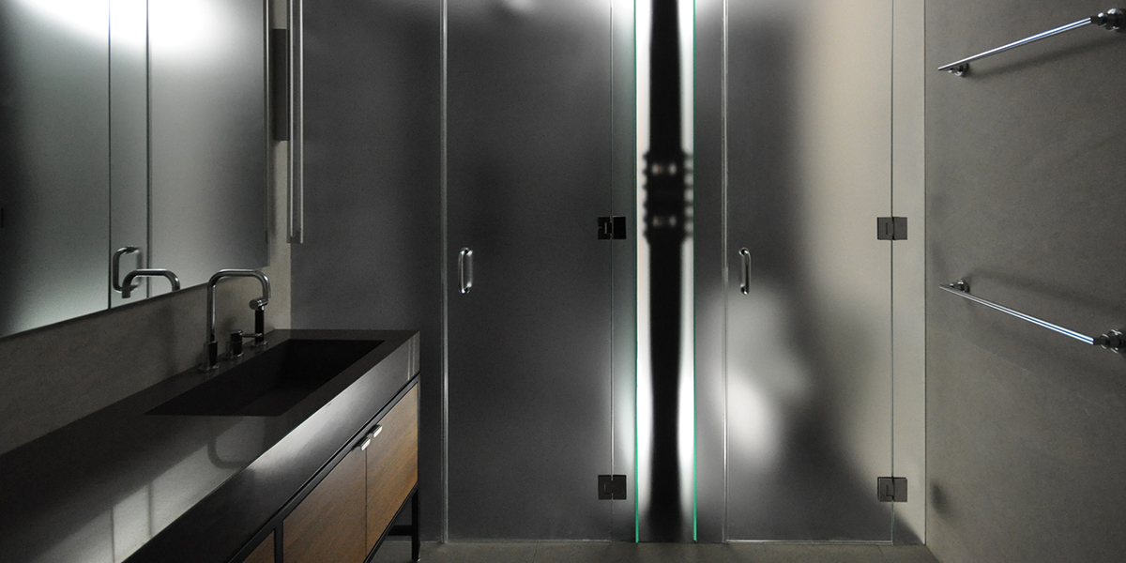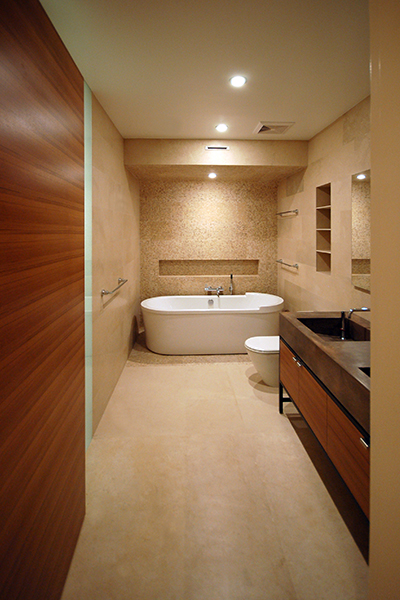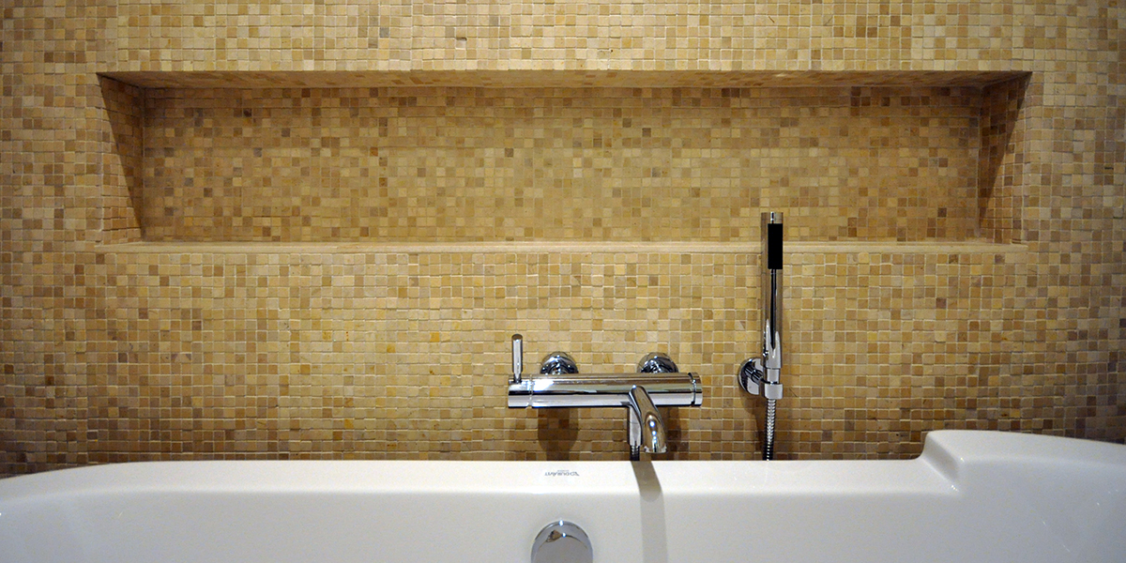MAZUR LOFT, SOHO New York, NY
Located in New York’s SoHo district, this building is one of New York City’s earliest cast iron heritage buildings. This gut renovated loft project involved leveling the entire floorplate due to serious subsidence of the building on one side during adjacent building construction.
The newly designed loft for a photographer incorporates a convertible studio/office with a concealed desk and workspace behind a 14-foot sliding wall. The space also features a guest bedroom with a custom Murphy bed and cabinetry, a minimalist teak kitchen, and a limestone-lined bathroom with glass-enclosed, cast-iron columns. The loft also operates as an informal gallery space with ceiling recessed commercial hanging hardware throughout.


