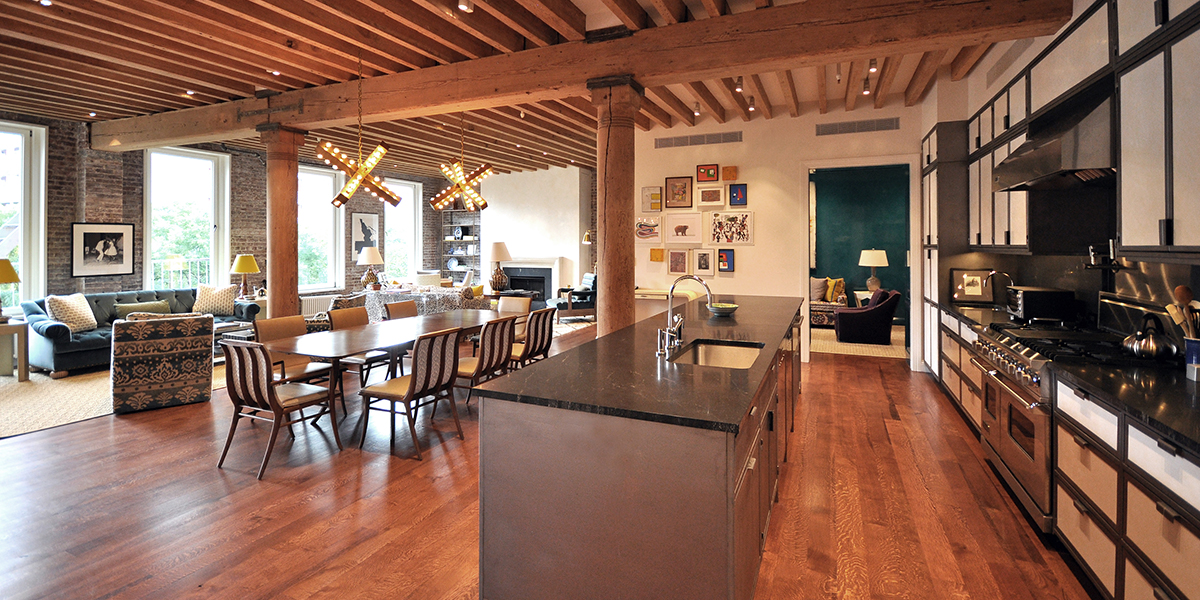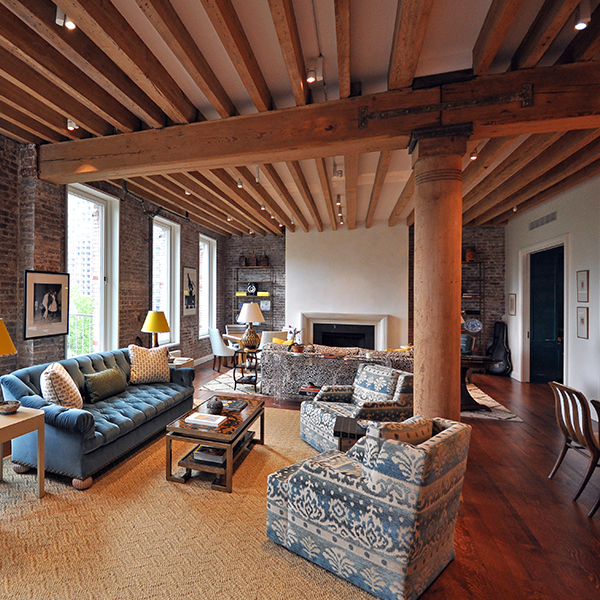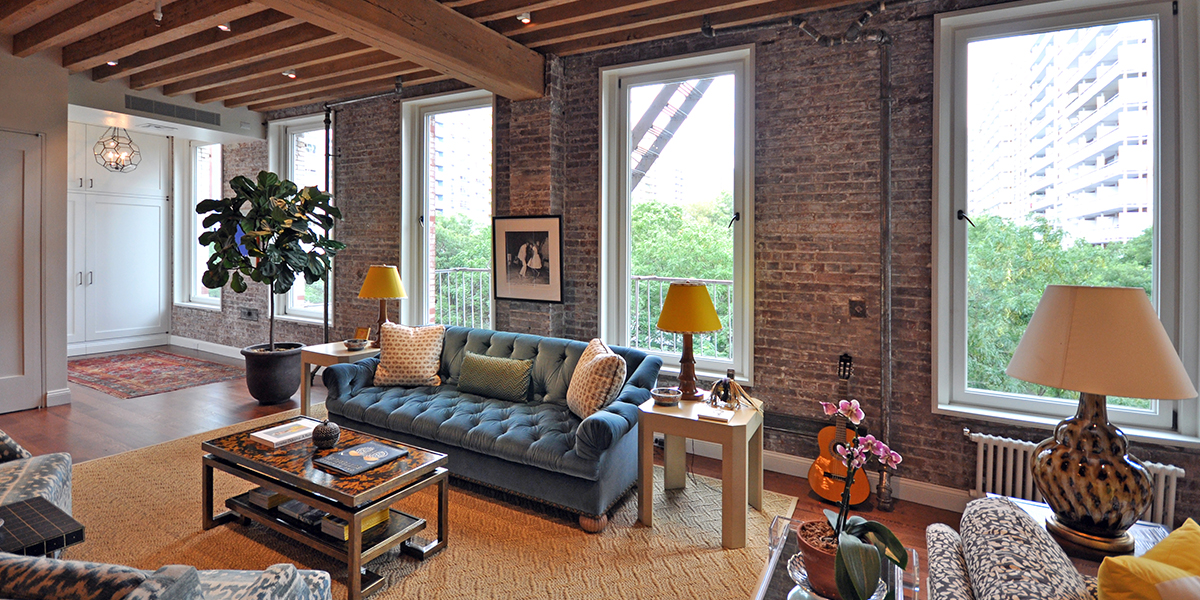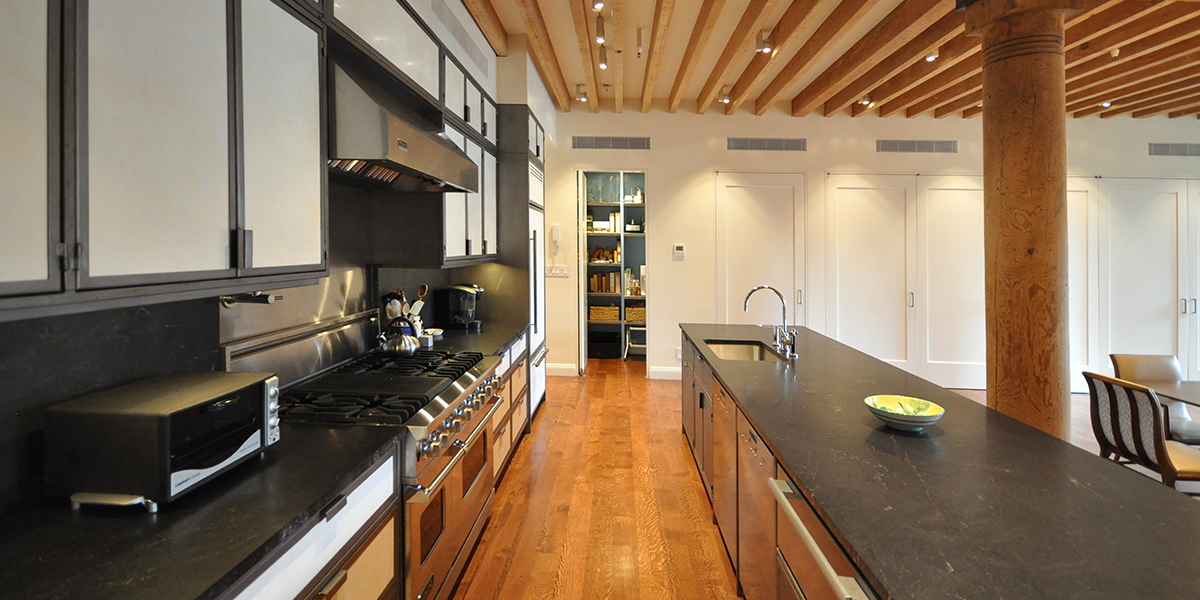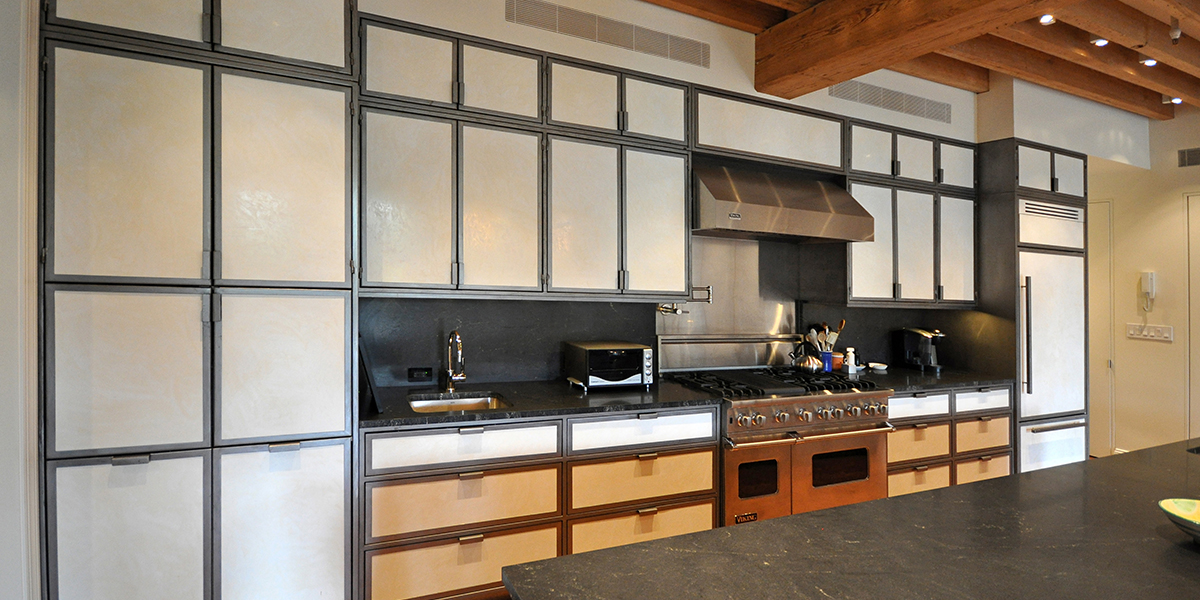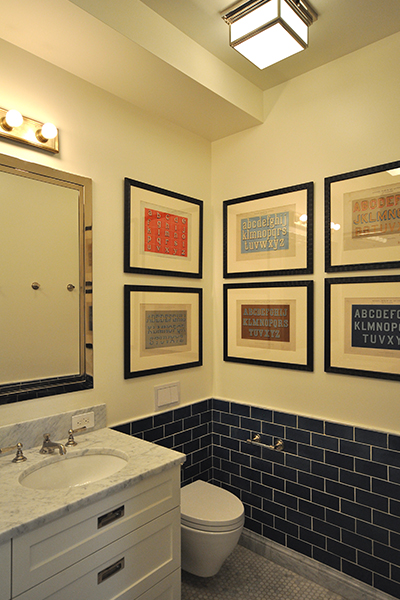GENIESSE RESIDENCE, WEST VILLAGE New York, NY
A former art studio since the 1970s, this 3,000 square foot loft space was stripped bare to reveal heavy timber ceiling beams, which were restored and left exposed in the front half of the residence. The newly designed main living area features an all-steel custom kitchen with a 15-foot island, a lacquered family room and library, and a living room with a custom fireplace and new windows. The loft features a private Master Bedroom suite, and three additional bedrooms and bathrooms in the private half of the residence.


