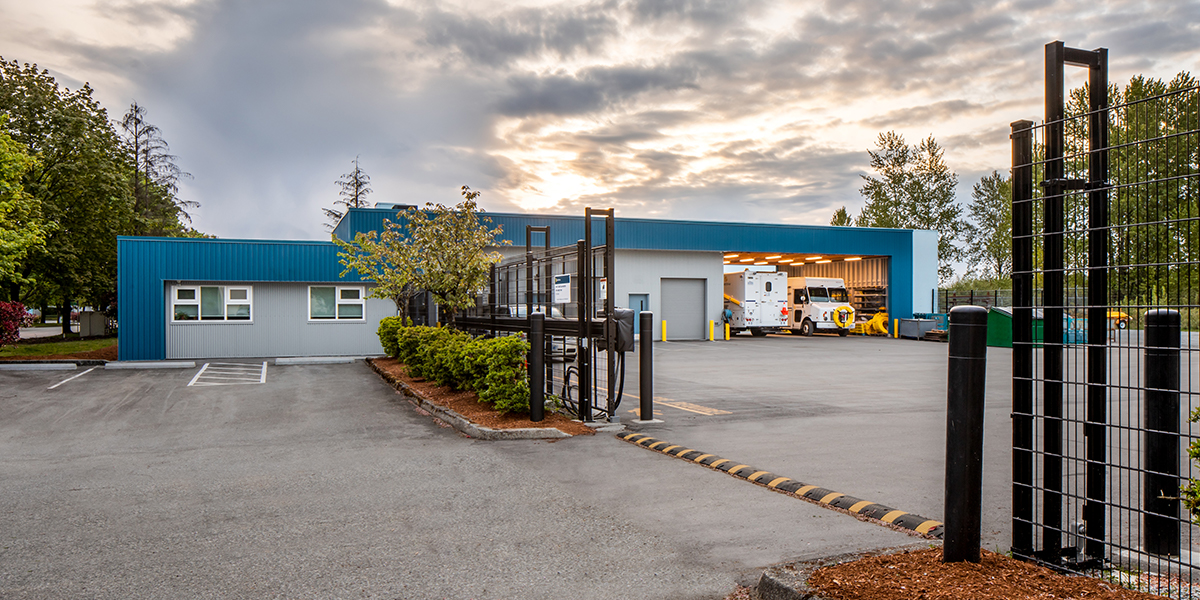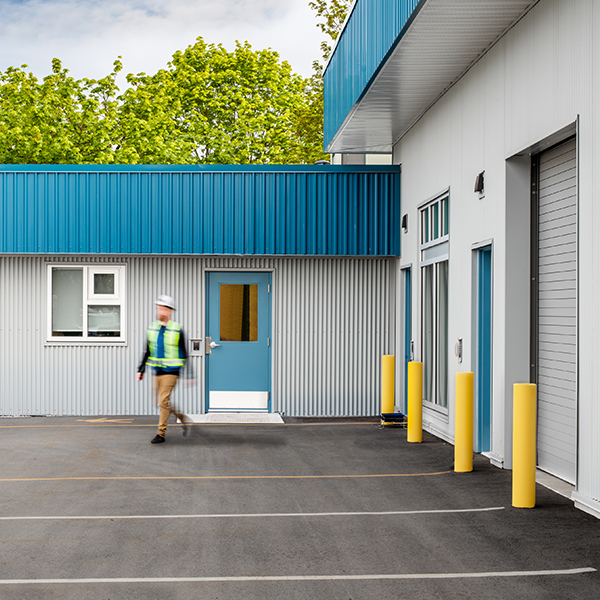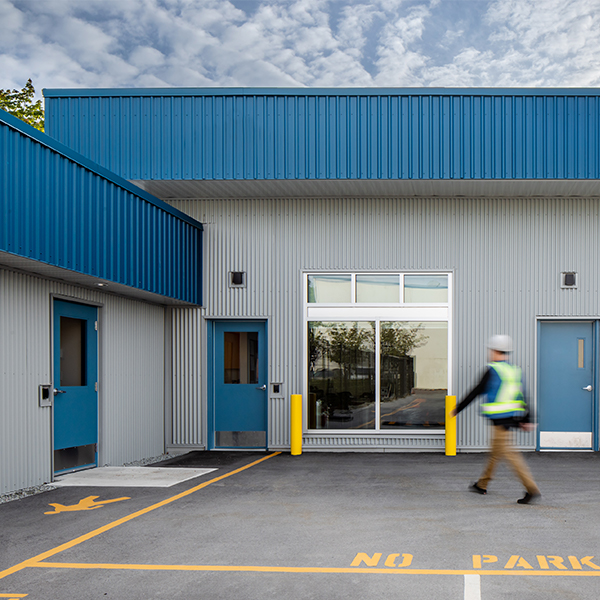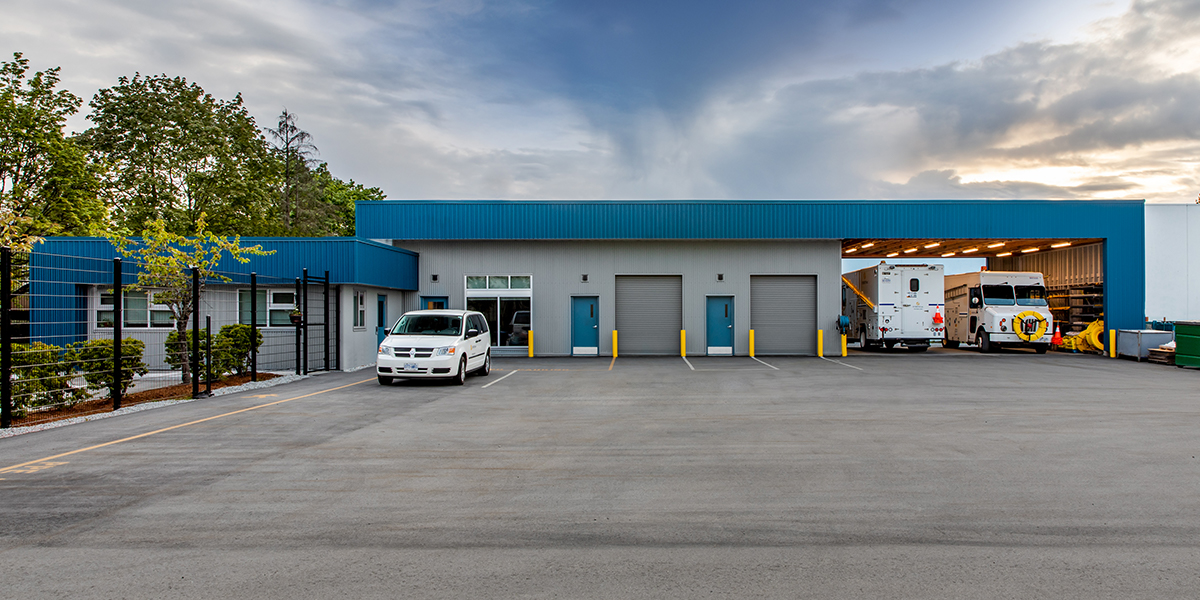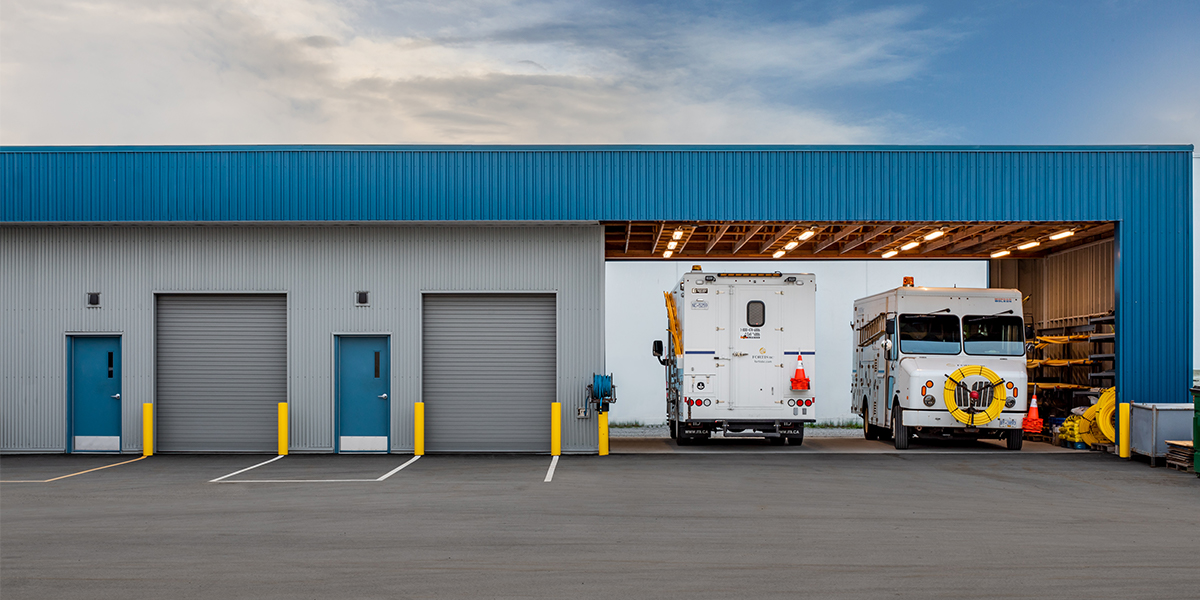FORTISBC KEBET WAY Coquitlam, BC
This FortisBC facility project involved the renovation of an existing 1,200 square foot building into offices and a 1,500 square foot addition to include meeting rooms, a kitchenette, interior and exterior storage, and a new paved Yard for local FortisBC Muster Crew use. We chose durable interior finishes for longevity, simple lighting controls and HVAC for ease of use, and robust exterior metal cladding for durability and low maintenance. Located within the river’s riparian setback, we carefully reconfigured the fenced yard allowing for easy and secure access for work trucks and additional storage, while at the same time preventing environmental contamination of the foreshore.


