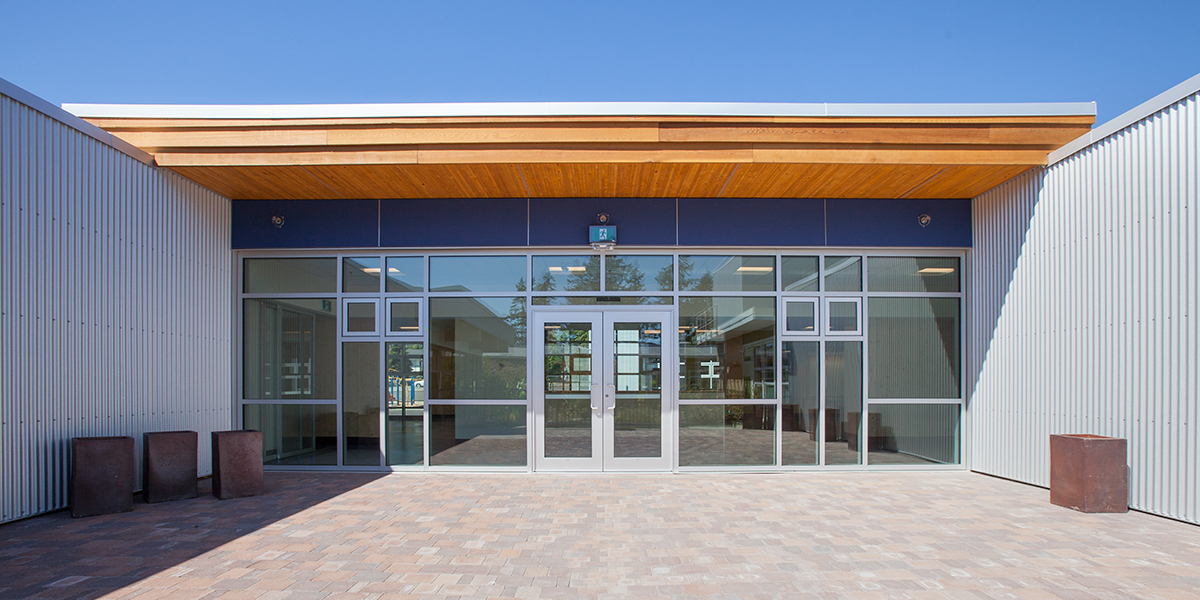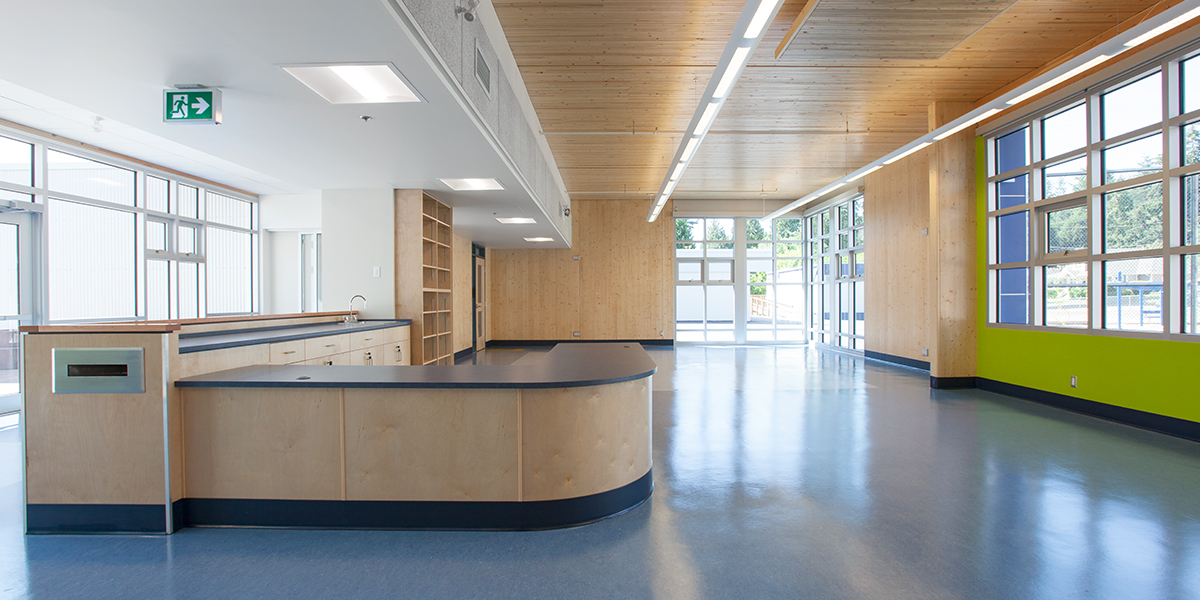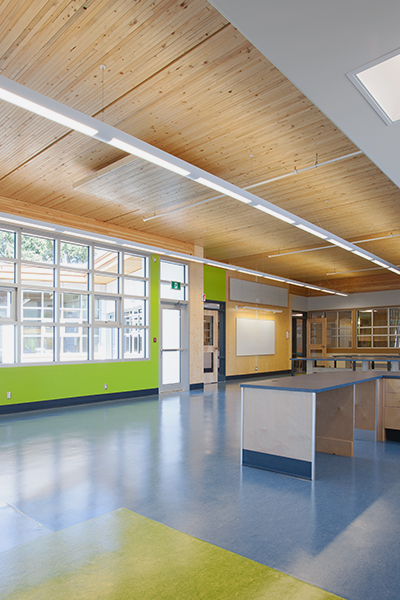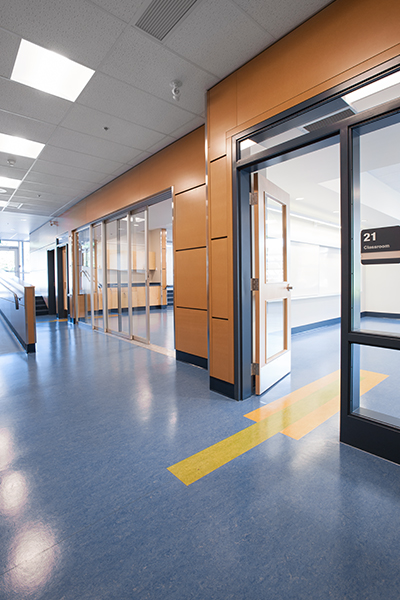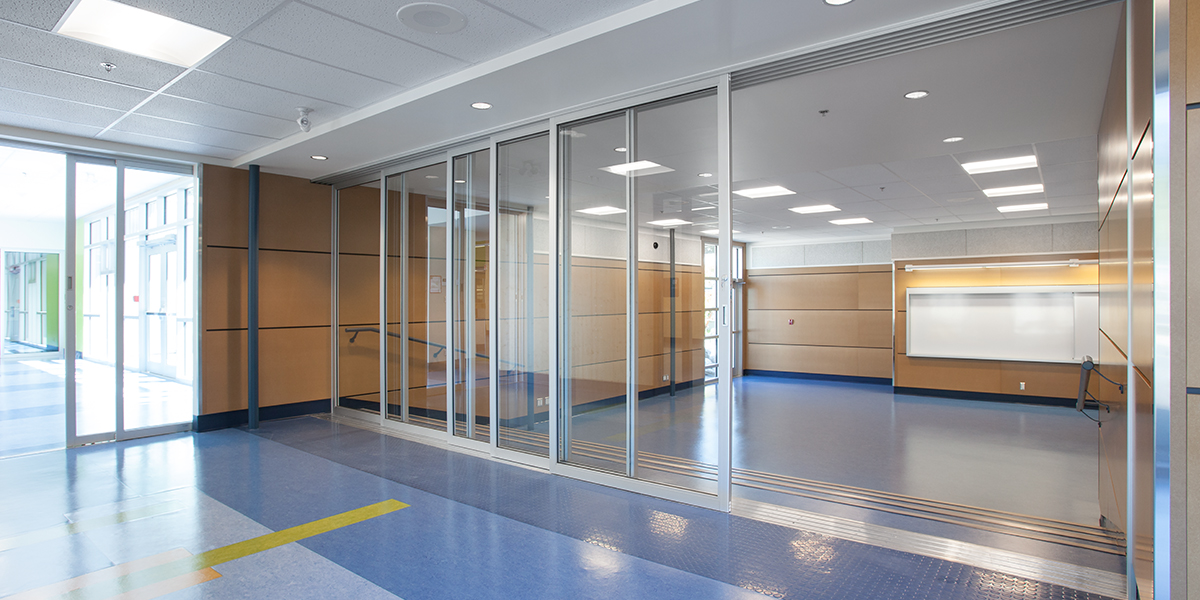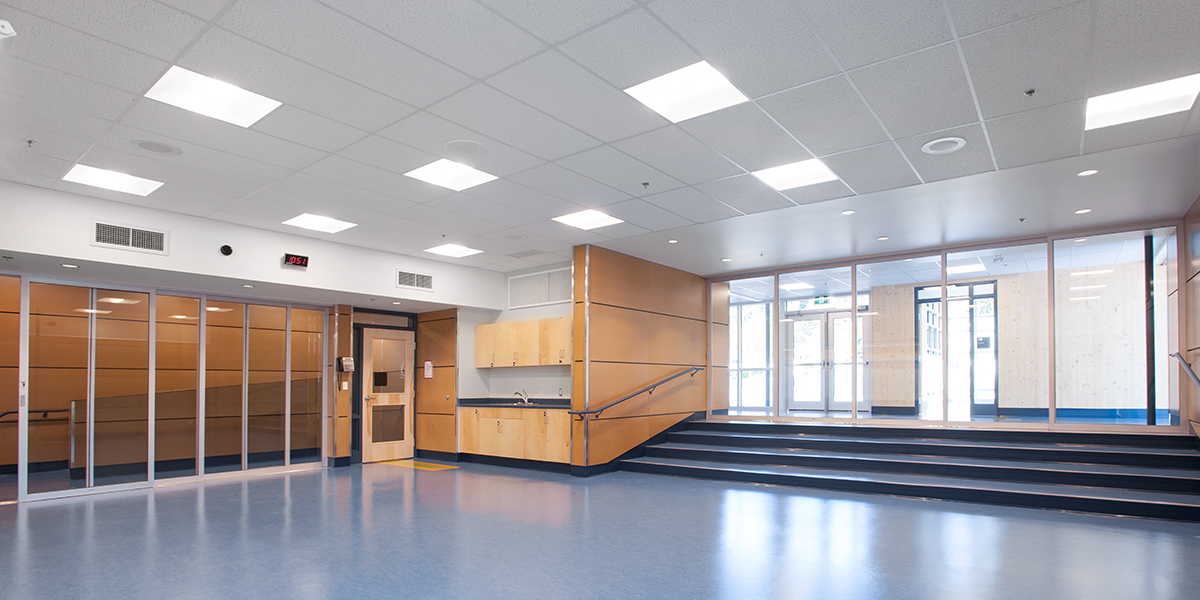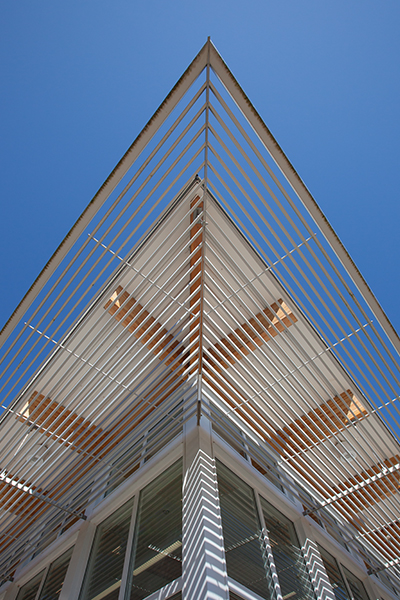CORDOVA BAY ELEMENTARY SCHOOL SEISMIC UPGRADE + ADDITION Saanich, BC
This project involved selective demolition and reconstruction of the school during several phases. The newly constructed areas include a four-classroom wing, library commons, multipurpose room, and computer lab. The phased work plan involved construction of a temporary corridor and use of the existing multipurpose area to accommodate school operations during construction. A Project Definition Report was developed by Iredale Architecture at the start of the project to determine phasing and programming options, seismic feasibility and project constraints and opportunities.
Key design elements include sliding glass partitions in the new classroom wing that provide flexibility in classroom size; enlarged airtight windows that provide natural daylighting for classrooms; and cross-laminated timber panel finishes.


