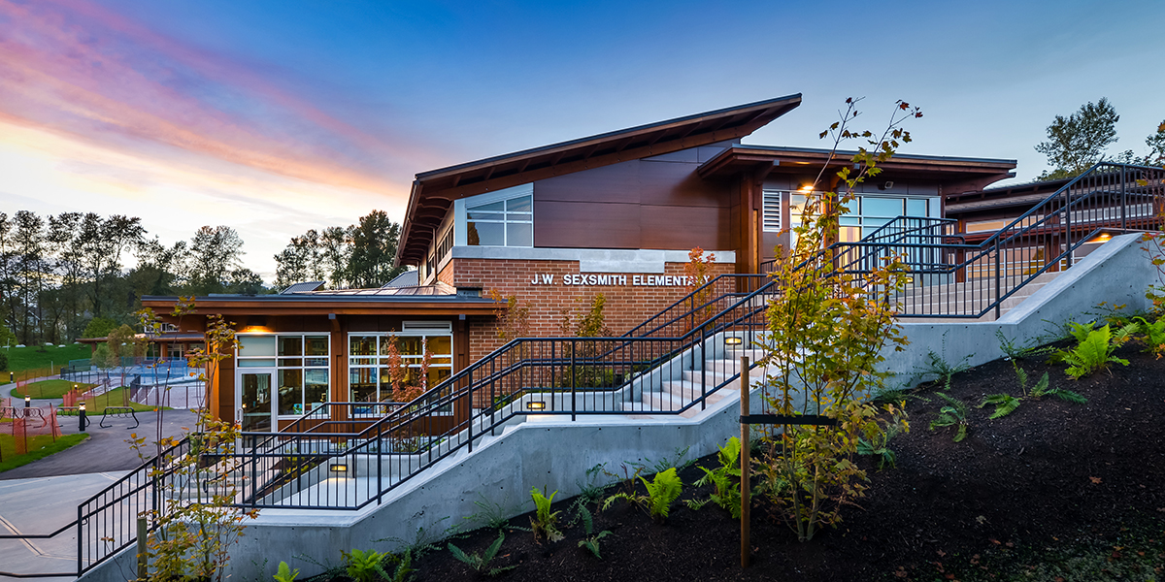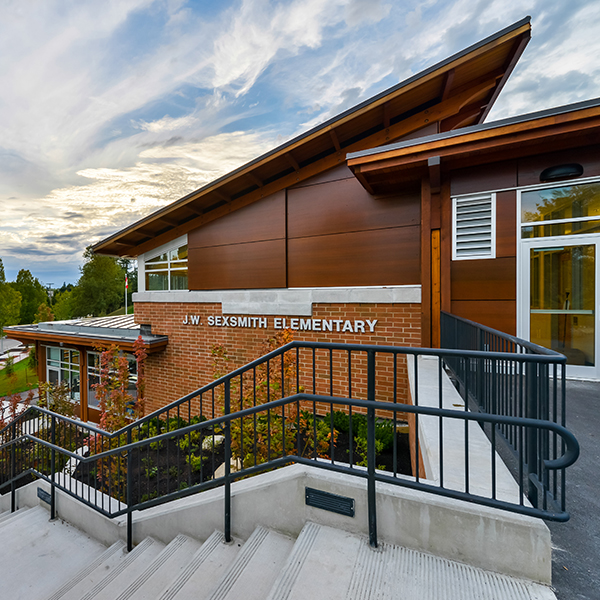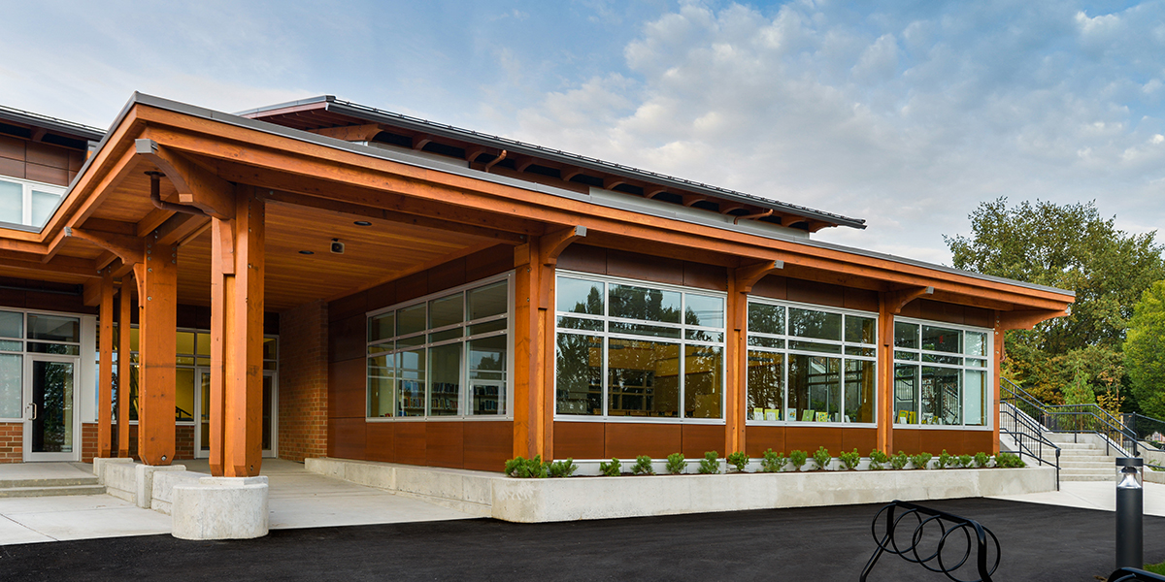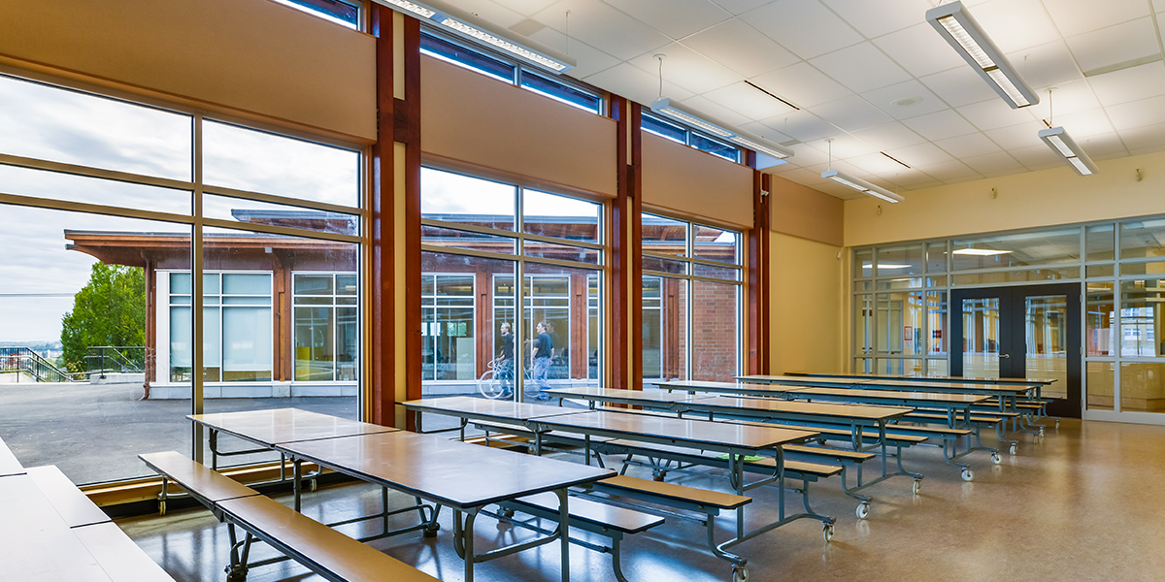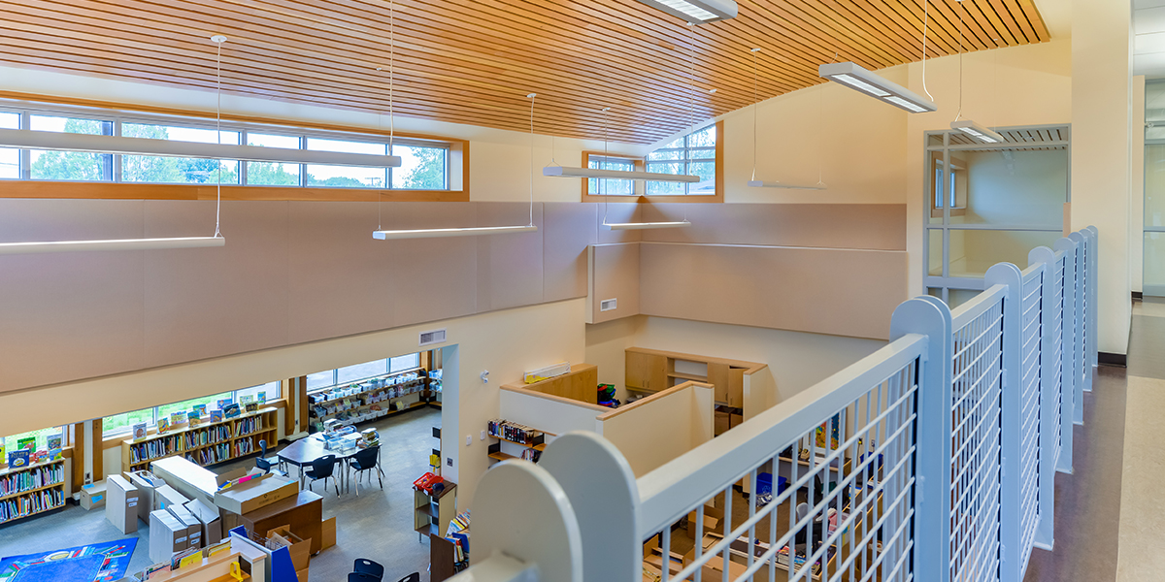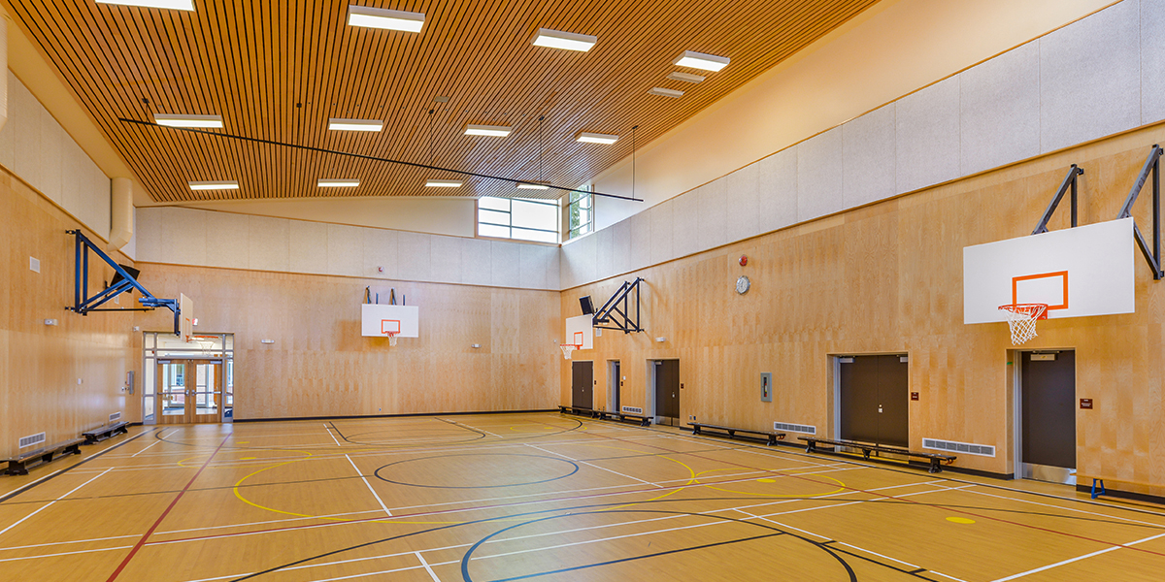J.W. SEXSMITH ELEMENTARY SCHOOL Vancouver, BC
This new 18-classroom elementary school forms a graceful arc that opens toward its playground and the low-angle winter sunshine. The building uses a combination of south-facing glass, thick insulation, and a geo-exchange field to operate at 40% below the national Model Energy Code. Natural ventilation is provided by a curved central atrium that faces prevailing winds. The landscape is designed to produce a variety of interesting play areas for students of all ages.


