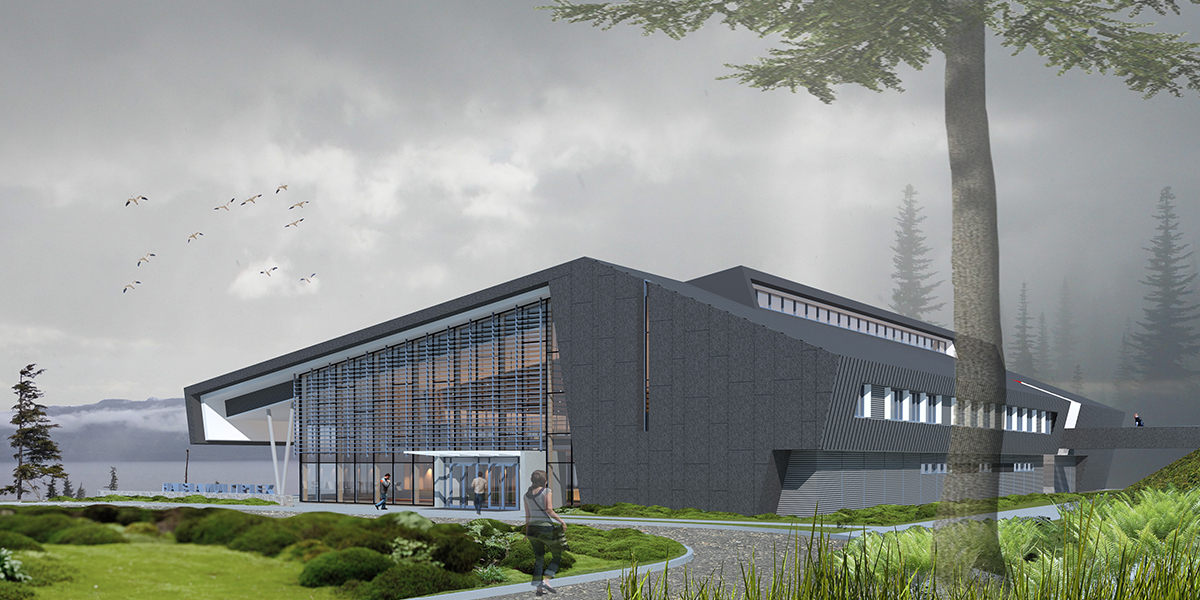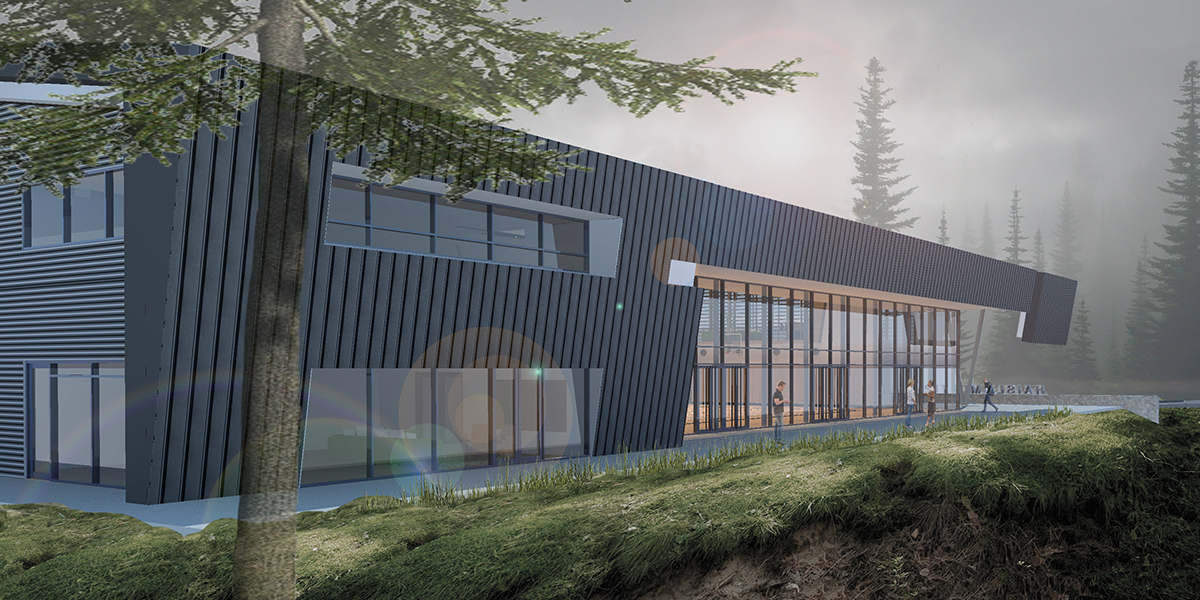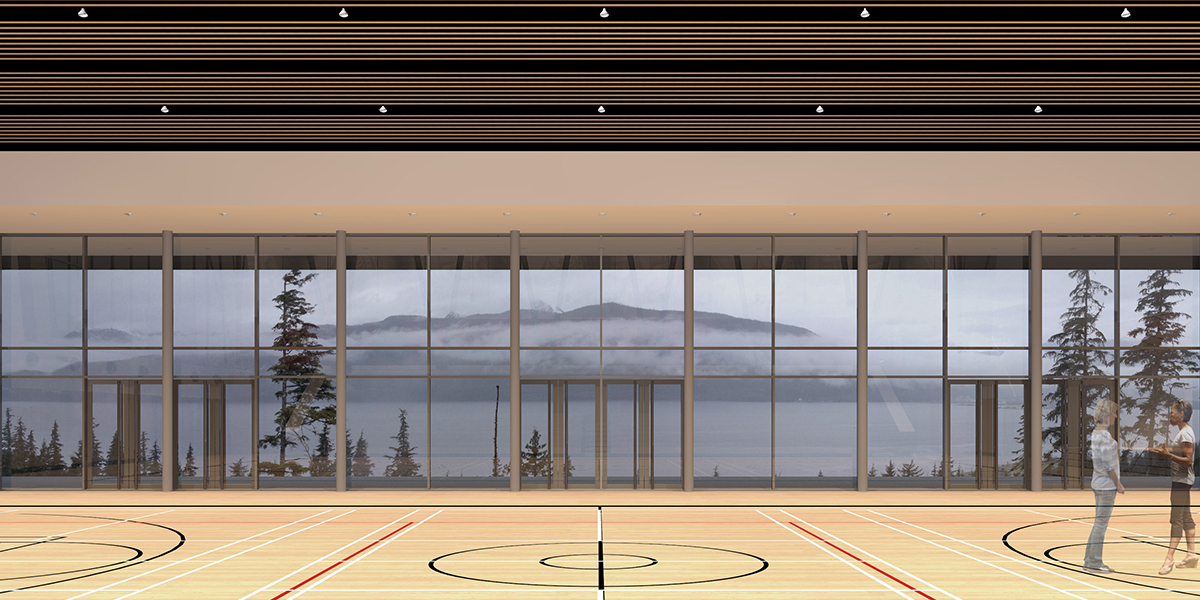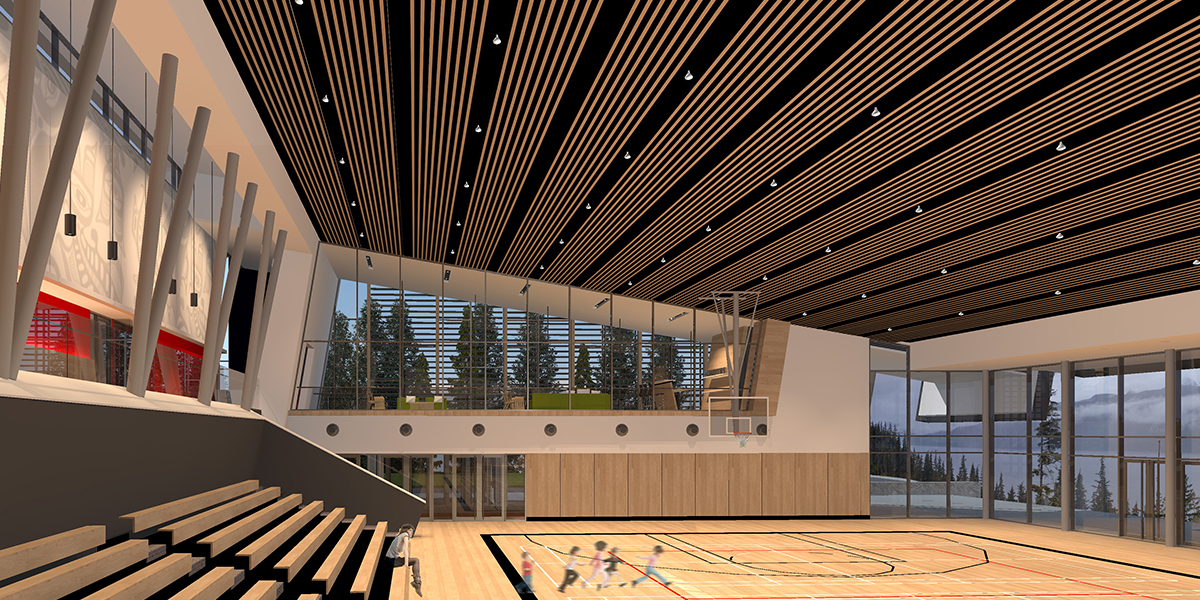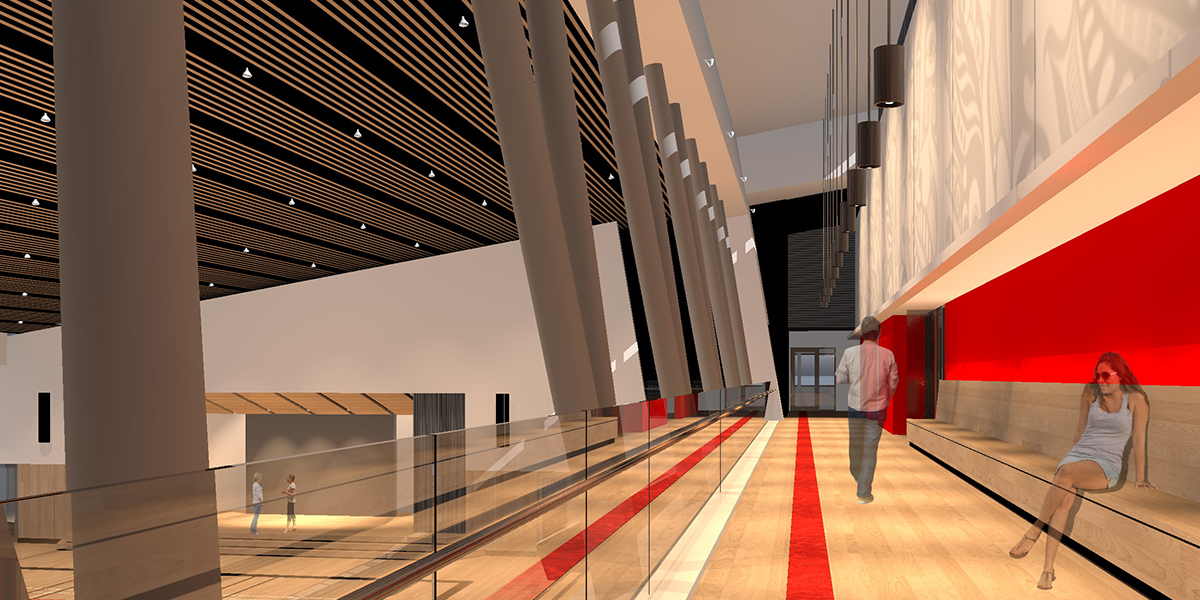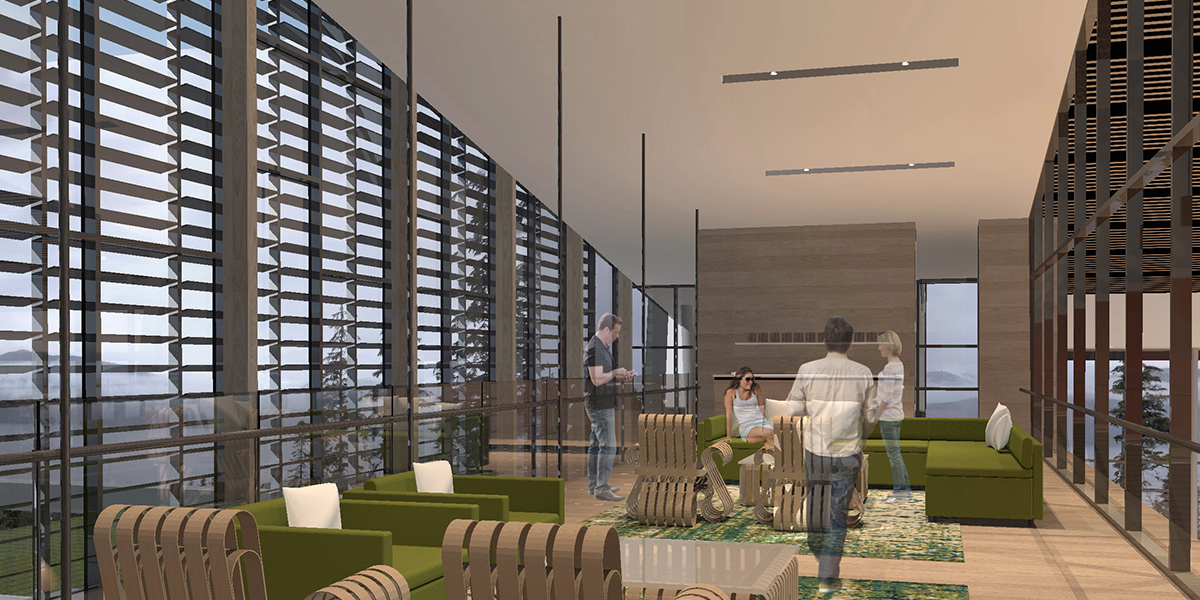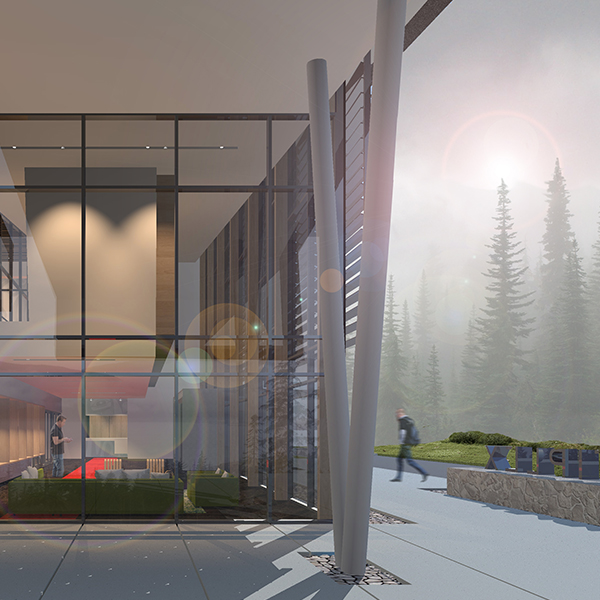HAISLA NATION MULTIPLEX Kitamaat Village, BC
This project’s inspiration was its dramatic site overlooking the water and mountains beyond. The intent was to design a building that would harmonize with the Band’s cultural and natural heritage, while serving multiple functions. Our design highlights the striking sea and landscape of the Haisla’s ancestral home. Materials were carefully selected for durability and ease of maintenance in this humid environment, and to harmonize with the majestic natural setting. The space will serve as a gymnasium, emergency shelter and meeting place, with an industrial kitchen facilitating feasts for the entire Band.


